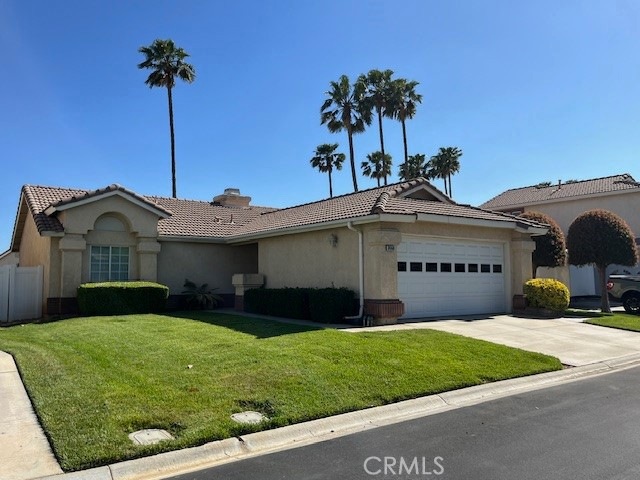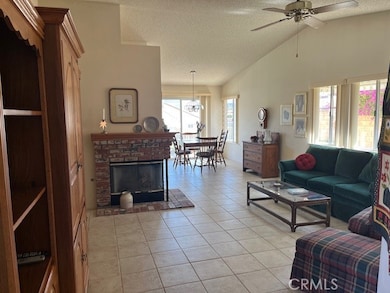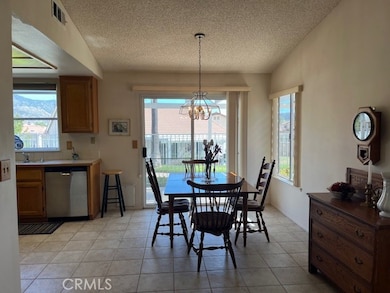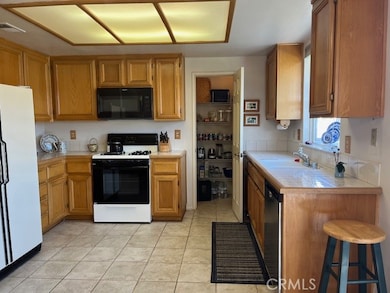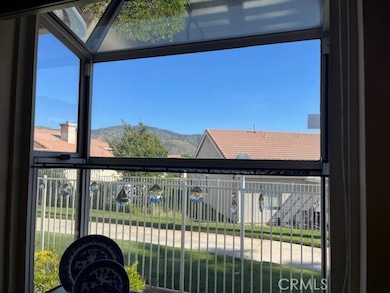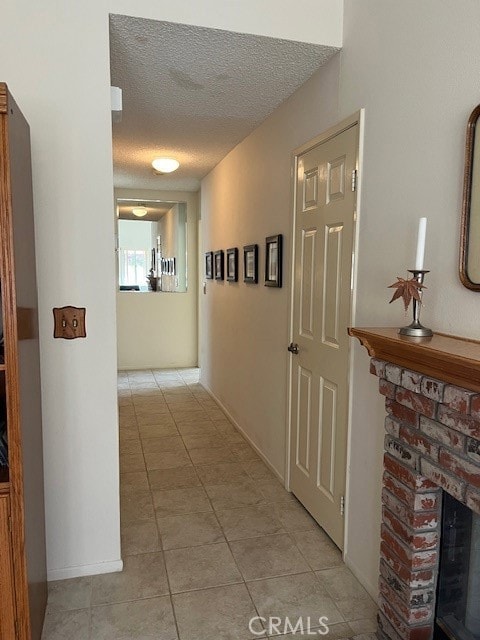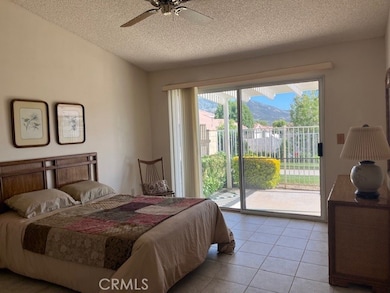
3060 Summer Set Cir Banning, CA 92220
Estimated payment $2,162/month
Highlights
- Fitness Center
- Senior Community
- Open Floorplan
- Spa
- Gated Community
- View of Hills
About This Home
Darling Single-Story Home in the Gated Community of Serrano del Vista. Views of the Hills and Greenbelt from the Kitchen, Dining Room, Primary Bedroom and Rear Patio. Ceramic Tiled Floors thru-out. Spacious Living Room with Vaulted Ceilings and Corner Used Brick Fireplace. Kitchen has Garden Window above the Sink, Walk-in Pantry, Newer Stainless Steel D/W and Built-in Microwave, Tiled Counters, Gas Range and the Refrigerator is included. Dining Room is Open to the Kitchen and Living Room and has Vaulted Ceilings and a Slider leading to the Rear Patio. Jack and Jill Bathroom has entrances from the Hallway and Guest Bedroom and Features a Tub/Shower, Upgraded Commode and Newer Brushed Nickel Faucet. Primary Bedroom has a View of the Hills, Vaulted Ceilings, Ceiling Fan and Slider leading to the Rear Patio. Primary Bathroom has Separate Walk-in Shower and Oval Tub, Newer Commode with Privacy Door and Vaulted Ceilings. Spacious Guest Bedroom has a Walk-in Closet and direct entrance to the Guest Bathroom. Interior individual Laundry Room and Washer/Dryer are included. Direct Access to the Garage with Roll-up Door. Backyard has open Wrought Iron Fence and a Gate for quick and easy access to the Clubhouse which is only steps away, amazing View of the Hills and Greenbelt and Patio Cover. Low HOA monthly dues too!! HOA amenities include a Beautifully Remodeled Clubhouse with Ball Room, Billiards, Table Tennis, Kitchen with Quartz Countertops, Gym, Pool and Spa and there are Pickle Ball Courts too. Centrally Located only minutes away from Hospital, Freeway, Cabazon Outlet Shops, Casino, Restaurants and Shopping! Living here is truly like living in a resort!!!
Listing Agent
Berkshire Hathaway Homeservices California Realty Brokerage Phone: 951-423-5347 License #01257798 Listed on: 05/22/2025

Open House Schedule
-
Sunday, July 20, 20251:00 to 4:00 pm7/20/2025 1:00:00 PM +00:007/20/2025 4:00:00 PM +00:00Please call agent for gate code (951) 452-2510. Once you've entered the development make an immediate Left and follow around. House is on the Right side.Add to Calendar
Home Details
Home Type
- Single Family
Est. Annual Taxes
- $2,162
Year Built
- Built in 1990
Lot Details
- 3,920 Sq Ft Lot
- Wrought Iron Fence
- Block Wall Fence
- Front Yard Sprinklers
- Lawn
- Density is up to 1 Unit/Acre
- Property is zoned R1
HOA Fees
- $160 Monthly HOA Fees
Parking
- 2 Car Direct Access Garage
- Parking Available
- Front Facing Garage
- Driveway
Property Views
- Hills
- Park or Greenbelt
- Pool
Home Design
- Traditional Architecture
- Patio Home
- Planned Development
- Fire Rated Drywall
- Tile Roof
- Stucco
Interior Spaces
- 1,225 Sq Ft Home
- 1-Story Property
- Open Floorplan
- Cathedral Ceiling
- Ceiling Fan
- Double Pane Windows
- Panel Doors
- Living Room with Fireplace
- Dining Room
- Tile Flooring
Kitchen
- Walk-In Pantry
- Free-Standing Range
- <<microwave>>
- Dishwasher
- Tile Countertops
- Disposal
Bedrooms and Bathrooms
- 2 Main Level Bedrooms
- Walk-In Closet
- 2 Full Bathrooms
- Private Water Closet
- Separate Shower
- Exhaust Fan In Bathroom
- Linen Closet In Bathroom
Laundry
- Laundry Room
- Dryer
- Washer
Home Security
- Carbon Monoxide Detectors
- Fire and Smoke Detector
Outdoor Features
- Spa
- Covered patio or porch
- Rain Gutters
Utilities
- Central Heating and Cooling System
- Natural Gas Connected
- Water Heater
- Cable TV Available
Additional Features
- No Interior Steps
- Property is near a clubhouse
Listing and Financial Details
- Tax Lot 53
- Tax Tract Number 18063
- Assessor Parcel Number 538321053
- $62 per year additional tax assessments
Community Details
Overview
- Senior Community
- Serrano Del Vista HOA, Phone Number (626) 967-7921
- Greenbelt
Amenities
- Clubhouse
- Banquet Facilities
- Billiard Room
- Card Room
Recreation
- Pickleball Courts
- Ping Pong Table
- Fitness Center
- Community Pool
- Community Spa
Security
- Controlled Access
- Gated Community
Map
Home Values in the Area
Average Home Value in this Area
Tax History
| Year | Tax Paid | Tax Assessment Tax Assessment Total Assessment is a certain percentage of the fair market value that is determined by local assessors to be the total taxable value of land and additions on the property. | Land | Improvement |
|---|---|---|---|---|
| 2023 | $2,162 | $156,876 | $21,284 | $135,592 |
| 2022 | $2,113 | $153,801 | $20,867 | $132,934 |
| 2021 | $2,071 | $150,786 | $20,458 | $130,328 |
| 2020 | $2,051 | $149,241 | $20,249 | $128,992 |
| 2019 | $2,017 | $146,315 | $19,852 | $126,463 |
| 2018 | $2,002 | $143,447 | $19,463 | $123,984 |
| 2017 | $1,967 | $140,635 | $19,082 | $121,553 |
| 2016 | $1,869 | $137,878 | $18,708 | $119,170 |
| 2015 | $1,841 | $135,809 | $18,428 | $117,381 |
| 2014 | $1,713 | $125,000 | $17,000 | $108,000 |
Property History
| Date | Event | Price | Change | Sq Ft Price |
|---|---|---|---|---|
| 05/22/2025 05/22/25 | For Sale | $329,000 | -- | $269 / Sq Ft |
Purchase History
| Date | Type | Sale Price | Title Company |
|---|---|---|---|
| Interfamily Deed Transfer | -- | -- | |
| Grant Deed | $110,500 | Commonwealth Land Title Insu | |
| Interfamily Deed Transfer | -- | -- |
Mortgage History
| Date | Status | Loan Amount | Loan Type |
|---|---|---|---|
| Open | $82,500 | Unknown | |
| Closed | $80,000 | No Value Available |
Similar Homes in Banning, CA
Source: California Regional Multiple Listing Service (CRMLS)
MLS Number: IG25109376
APN: 538-321-053
- 2968 Summer Set Cir
- 2906 Summer Set Cir
- 769 Amber Sky St
- 2664 Hazy Way
- 2485 W Westward Ave
- 555 S 22nd St
- 156 N Sunset Ave
- 612 S 22nd St
- 3221 W Jacinto View Rd
- 3705 W Ramsey St Unit 5
- 2356 W Hays St
- 43145 Bob Cat Rd
- 3247 W Nicolet St
- 3800 W Jacinto View Rd
- 3805 W Ramsey St
- 3880 W Jacinto View Rd Unit D
- 3880 W Jacinto View Rd Unit M
- 3800 W Wilson St Unit 347
- 3800 W Wilson St Unit 65
- 3800 W Wilson St Unit 157
- 2890 Summer Set Cir
- 3802 W Jacinto View Rd Unit G
- 3800 W Wilson St Unit 68
- 1204 Sycamore Ct
- 5001-5099 W Wilson St
- 5223 W Wilson St Unit A
- 000 Highland Home Rd
- 380 W Barbour St
- 6141 Wingfoot Ave
- 233 W Nicolet St
- 1643 Beaver Creek
- 1037 Charles St
- 1510 Bryan St
- 839 N Allen St
- 950 N Allen St
- 1585 Park Haven Dr
- 835 Brownie Way
- 726 Chestnut Ave
- 174 Maple Ave
- 1630 Le Conte Dr
