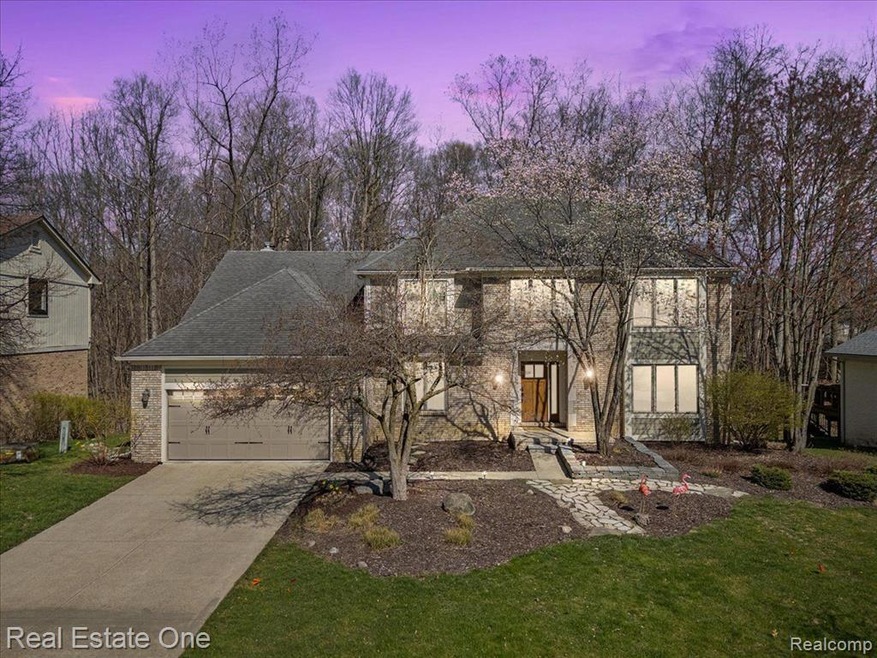Imagine your dream lifestyle in this exceptional Farmington Hills residence! Nestled on a unique hilly-ravine and wooded lot, this 4-bedroom, 2.5-bathroom home offers breathtaking views and the peaceful ambiance of a little creek. With a spacious 3,168 sqft of living space, there's room for everyone to relax and thrive. The walkout basement, featuring rough plumbing and extra windows, presents a fantastic opportunity to create your ideal recreation space or in-law suite. Enjoy the convenience of a great location, just moments away from a variety of shopping and dining options, including Twelve Oak Mall, Costco and Meijer. Recent upgrades ensure modern comfort and peace of mind, including a new furnace, AC, and humidifier (2024), a washer and dryer, elegant dining room lighting (both in 2025), and stylish luxury vinyl flooring (2022). Smart home features abound with a NEST thermostat, fingerprint lock, smart garage door, and smart sprinkler system (all installed in 2022). Plus, an EV charger (50 amp) is already in place. Don't miss the chance to own this remarkable property where nature's beauty meets urban convenience! Dog park and Trail in the Sub. Buyer and buyer agent to verify all information.

