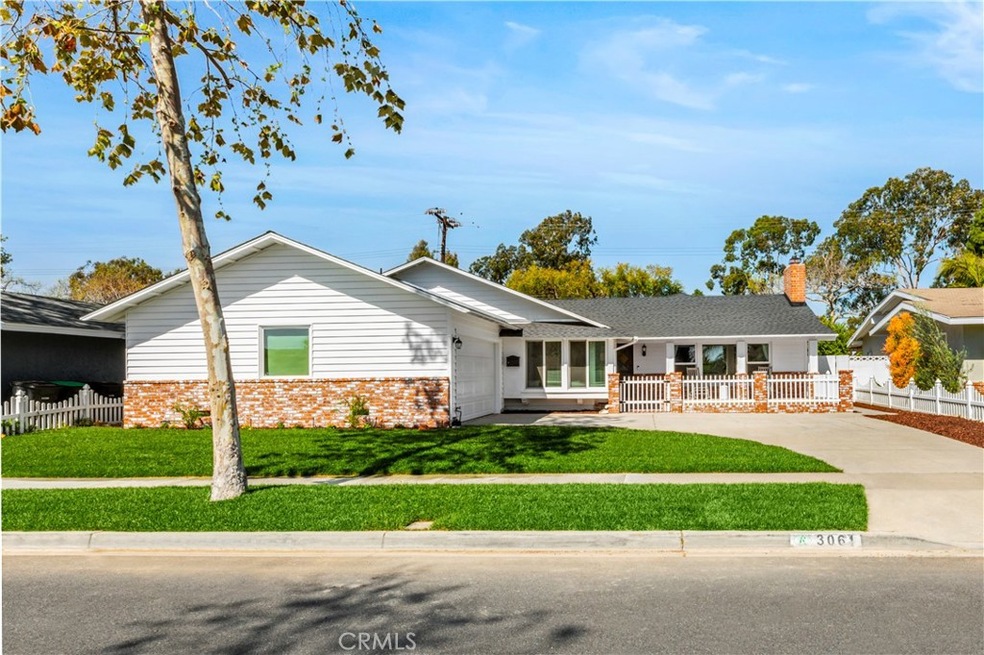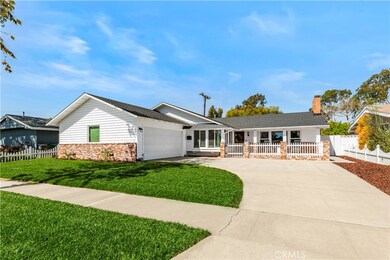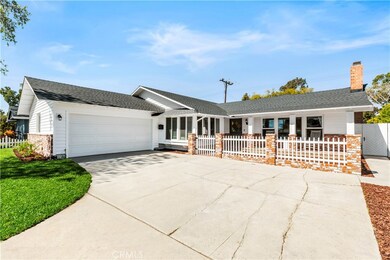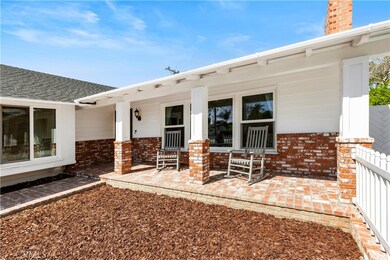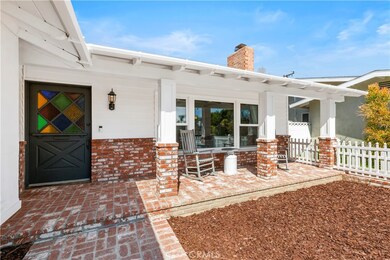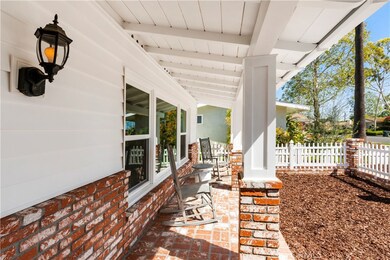
3061 Ruth Elaine Dr Los Alamitos, CA 90720
Rossmoor NeighborhoodHighlights
- Primary Bedroom Suite
- Main Floor Bedroom
- Great Room
- Richard Henry Lee Elementary School Rated A+
- High Ceiling
- Granite Countertops
About This Home
As of July 2025Welcome Home! A must-see hidden gem in coveted Rossmoor. Spacious 2,605 sq ft home with 4 bedrooms and 3 bathrooms. Recently renovated with a huge addition, newer roof, vaulted ceilings, and natural light that fills the home throughout! Step into your living room with built-in entry bench, coat hangers and cabinets for storage. Cozy up to the stone fireplace after a long day and enjoy the view through the large window. Make sure you take a look at all the details! Shiplap walls, craftsman wood detailing, ceiling beams, canned lighting, stunning vinyl flooring and so much more. Find yourself in a gourmet kitchen that opens to a great room and dining room. Soft closing cabinets, deep farm house sink, stainless steal appliances, canned lighting, chandelier, and drop lights over the breakfast bar. Do not forget to appreciate the large panty with tons of storage for the chef and shopper in the family! This bonus/family room is ideal with large windows for natural light, shiplap vaulted ceilings, huge entertainment built-in with storage and stunning wood paneling. This room has direct access to the side-yard with a dog door, and French doors that open to the backyard patio. Head down the hallway to the coziest and cutest at-home office. Master suite is spacious with shiplap window nook, large walk-in closet and massive master bathroom. Master bathroom has an open space to turn into a second closet, linen closet or what ever your imagination can think of! Room just for the toilet, his and her double sink vanity and the most spacious walk-in shower any homeowner can appreciate. The other two bathrooms are strategically placed close to the bedrooms as well as easy access for guests. One in the hallway from the living area and the other by the second backyard door for easy access. Covered backyard patio with lighting to lounge at all hours and plenty of a grassy to play in! What a dream: a large private laundry room! Enjoy your fresh sod grass and plants in the front yard from your covered brick patio. The L shaped driveway to park several cars and there is a 2-car finished garage with laundry hook ups. Award winning schools in Los Alamitos School District. Ideally located! Close to the freeway and shopping. Love where you live. Love living at 3061 Ruth Elaine.
Last Agent to Sell the Property
First Team Real Estate License #01998246 Listed on: 03/12/2022

Home Details
Home Type
- Single Family
Est. Annual Taxes
- $19,682
Year Built
- Built in 1960 | Remodeled
Lot Details
- 7,700 Sq Ft Lot
- Back Yard
Parking
- 2 Car Attached Garage
- Parking Available
- Driveway
Home Design
- Turnkey
- Copper Plumbing
Interior Spaces
- 2,605 Sq Ft Home
- 1-Story Property
- High Ceiling
- Double Pane Windows
- Great Room
- Family Room Off Kitchen
- Living Room with Fireplace
- Dining Room
- Laundry Room
Kitchen
- Open to Family Room
- Eat-In Kitchen
- Dishwasher
- Kitchen Island
- Granite Countertops
- Self-Closing Drawers and Cabinet Doors
- Disposal
Flooring
- Tile
- Vinyl
Bedrooms and Bathrooms
- 4 Main Level Bedrooms
- Primary Bedroom Suite
- Remodeled Bathroom
- 3 Full Bathrooms
- Stone Bathroom Countertops
- Dual Vanity Sinks in Primary Bathroom
- <<tubWithShowerToken>>
- Walk-in Shower
Outdoor Features
- Exterior Lighting
- Brick Porch or Patio
Schools
- Lee Elementary School
- Oak/Mcauliffe Middle School
Utilities
- Central Heating and Cooling System
- Private Water Source
Community Details
- No Home Owners Association
Listing and Financial Details
- Tax Lot 159
- Tax Tract Number 2601
- Assessor Parcel Number 08654111
- $622 per year additional tax assessments
Ownership History
Purchase Details
Home Financials for this Owner
Home Financials are based on the most recent Mortgage that was taken out on this home.Purchase Details
Home Financials for this Owner
Home Financials are based on the most recent Mortgage that was taken out on this home.Purchase Details
Home Financials for this Owner
Home Financials are based on the most recent Mortgage that was taken out on this home.Purchase Details
Home Financials for this Owner
Home Financials are based on the most recent Mortgage that was taken out on this home.Purchase Details
Similar Homes in Los Alamitos, CA
Home Values in the Area
Average Home Value in this Area
Purchase History
| Date | Type | Sale Price | Title Company |
|---|---|---|---|
| Grant Deed | $1,975,000 | Western Resources Title | |
| Grant Deed | $1,668,000 | Ticor Title | |
| Interfamily Deed Transfer | -- | Ticor Title Company Of Ca | |
| Grant Deed | $799,000 | Lawyers Title | |
| Interfamily Deed Transfer | -- | None Available |
Mortgage History
| Date | Status | Loan Amount | Loan Type |
|---|---|---|---|
| Open | $975,000 | New Conventional | |
| Previous Owner | $0 | New Conventional | |
| Previous Owner | $970,800 | New Conventional | |
| Previous Owner | $970,800 | New Conventional | |
| Previous Owner | $720,000 | New Conventional | |
| Previous Owner | $100,000 | Unknown | |
| Previous Owner | $79,900 | Credit Line Revolving | |
| Previous Owner | $639,200 | New Conventional | |
| Previous Owner | $41,500 | Unknown |
Property History
| Date | Event | Price | Change | Sq Ft Price |
|---|---|---|---|---|
| 07/02/2025 07/02/25 | Sold | $1,975,000 | +4.0% | $758 / Sq Ft |
| 06/02/2025 06/02/25 | Pending | -- | -- | -- |
| 05/30/2025 05/30/25 | For Sale | $1,899,000 | +13.8% | $729 / Sq Ft |
| 04/14/2022 04/14/22 | Sold | $1,668,000 | +4.3% | $640 / Sq Ft |
| 03/12/2022 03/12/22 | For Sale | $1,599,000 | -- | $614 / Sq Ft |
Tax History Compared to Growth
Tax History
| Year | Tax Paid | Tax Assessment Tax Assessment Total Assessment is a certain percentage of the fair market value that is determined by local assessors to be the total taxable value of land and additions on the property. | Land | Improvement |
|---|---|---|---|---|
| 2024 | $19,682 | $1,735,387 | $1,480,292 | $255,095 |
| 2023 | $19,246 | $1,701,360 | $1,451,266 | $250,094 |
| 2022 | $11,310 | $959,143 | $738,727 | $220,416 |
| 2021 | $10,137 | $856,688 | $724,242 | $132,446 |
| 2020 | $10,175 | $847,904 | $716,816 | $131,088 |
| 2019 | $9,870 | $831,279 | $702,761 | $128,518 |
| 2018 | $9,471 | $814,980 | $688,981 | $125,999 |
| 2017 | $3,458 | $267,289 | $117,774 | $149,515 |
| 2016 | $3,210 | $262,049 | $115,465 | $146,584 |
| 2015 | $3,200 | $258,113 | $113,730 | $144,383 |
| 2014 | $3,095 | $253,057 | $111,502 | $141,555 |
Agents Affiliated with this Home
-
Philip DeMatteo

Seller's Agent in 2025
Philip DeMatteo
First Team Real Estate
(562) 506-1586
121 in this area
272 Total Sales
-
Carol Gilles

Buyer's Agent in 2025
Carol Gilles
Fredericks Realty
(310) 864-9738
1 in this area
19 Total Sales
-
Betsy Hutchinson

Seller's Agent in 2022
Betsy Hutchinson
First Team Real Estate
(562) 833-3132
5 in this area
46 Total Sales
-
Rhonda Stelzer

Buyer's Agent in 2022
Rhonda Stelzer
Compass
(310) 486-3480
1 in this area
47 Total Sales
-
Sherry Marshall

Buyer Co-Listing Agent in 2022
Sherry Marshall
Compass
(310) 921-1199
1 in this area
47 Total Sales
Map
Source: California Regional Multiple Listing Service (CRMLS)
MLS Number: PW22048315
APN: 086-541-11
- 3231 Ruth Elaine Dr
- 11211 Martha Ann Dr
- 11385 Baskerville Rd
- 7890 E Spring St Unit 13I
- 7890 E Spring St Unit 22F
- 7890 E Spring St Unit 18D
- 7890 E Spring St Unit 2F
- 7890 E Spring St Unit 13J
- 7890 E Spring St Unit 14A
- 11272 Weatherby Rd
- 10553 Acorn Place
- 3321 Orangewood Ave
- 10572 Acorn Place
- 3312 Kenilworth Dr
- 11175 Reagan St Unit 3
- 3131 Armourdale Ave
- 11741 Foster Rd
- 11731 Argyle Dr
- 3371 Rossmoor Way
- 3802 Howard Ave
