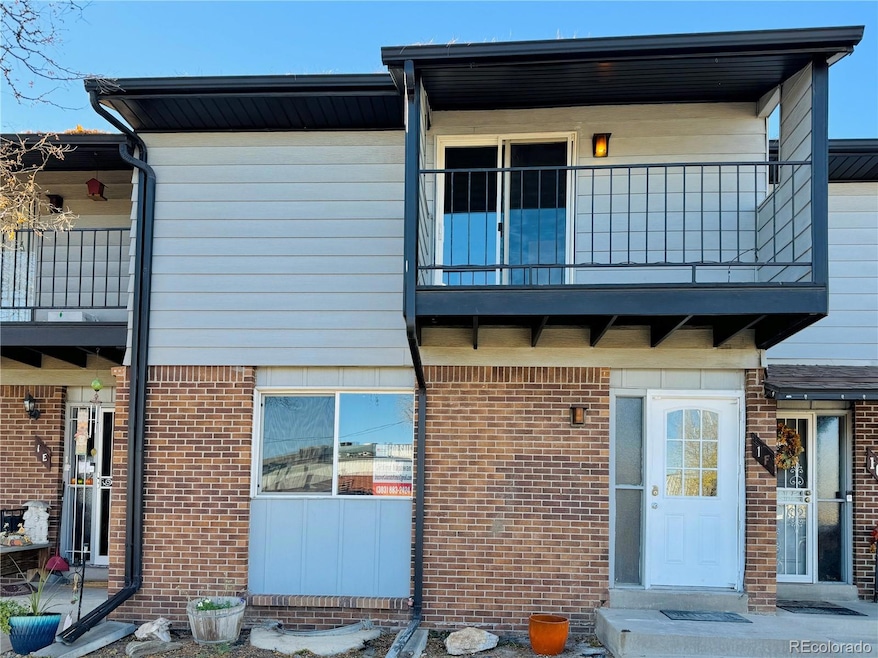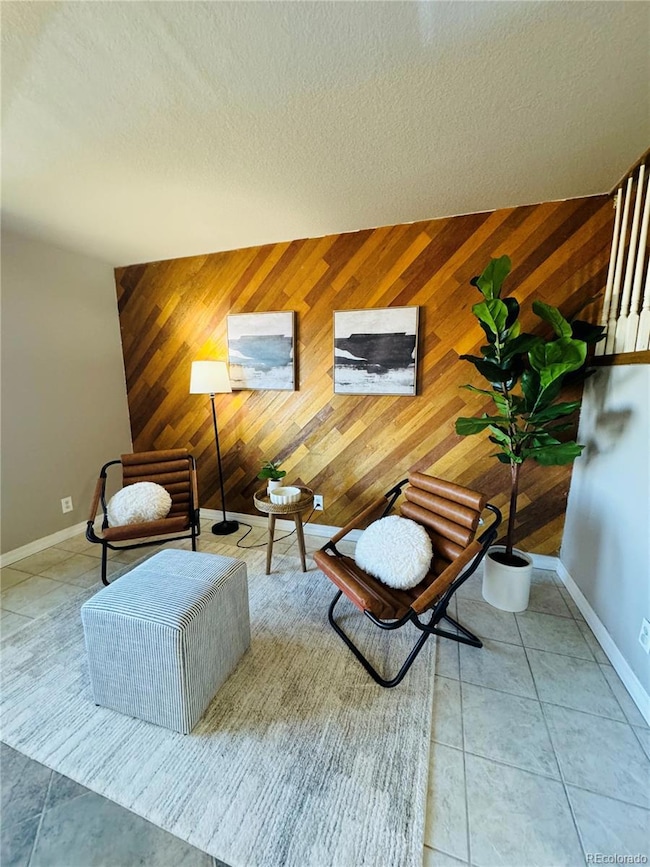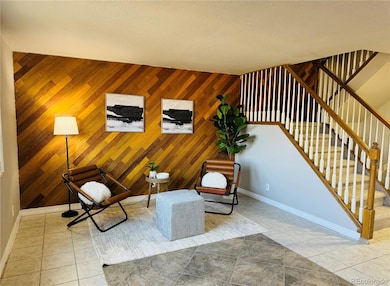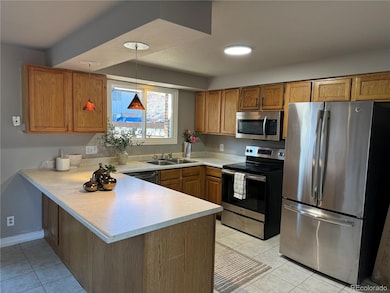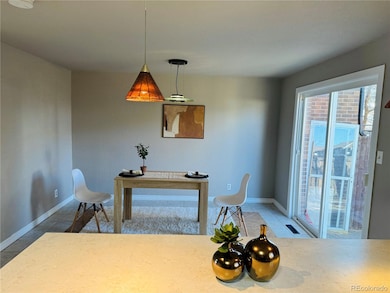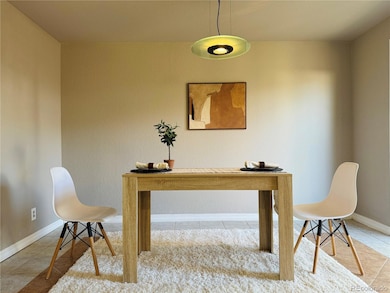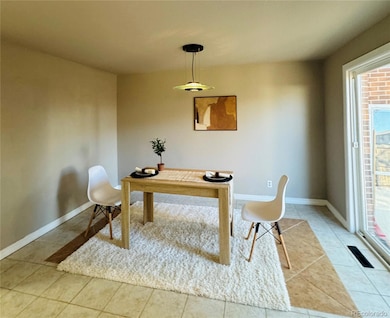3061 W 92nd Ave Unit 1F Westminster, CO 80031
Hyland Greens NeighborhoodEstimated payment $2,497/month
Highlights
- Outdoor Pool
- Primary Bedroom Suite
- Clubhouse
- No Units Above
- City View
- Bonus Room
About This Home
Welcome to this spacious condo in Westminster that lives like a townhome—no neighbors above or below—offering 2,189 finished sq. ft. with 5 bedrooms (including two non-conforming bedrooms in the basement) and 3.5 bathrooms.
The main floor features a bright living room accented with decorative wood paneling and stylish floor tiles, creating an inviting space for relaxation or entertaining. The kitchen offers stainless steel appliances, a pantry, and a bar-style seating area, flowing seamlessly into the dining area with decorative tile flooring and direct access to the private fenced backyard with a lawn and concrete patio.
Upstairs, you’ll find three bedrooms and two full bathrooms with tub/shower combinations. The spacious primary suite boasts a walk-in closet, private balcony, and full en-suite bathroom. The two additional bedrooms overlook the peaceful community courtyard.
Enjoy the new carpet, fresh interior paint, and new LED ceiling lights throughout the home. Bathrooms have been refreshed with new toilets, refinished bathtubs, updated tub valves, and new fixtures, including a new mirror in the upstairs guest bath.
The finished basement includes two non-conforming bedrooms, a bathroom with a shower and tile flooring, and a dedicated laundry room with washer and dryer included. The HVAC system has been recently serviced and cleaned, offering added peace of mind.
The backyard gate opens directly to the community courtyard—perfect for relaxing—and is just a short walk to the community pool and clubhouse. An assigned parking space (#1F) sits conveniently in front of the unit, with additional guest parking available throughout the community.
Located in Westminster, this home offers a quick commute to I-36 and I-25 and is close to local restaurants and amenities.
Move-in ready! Contact the listing agent today to schedule your private showing. Listing deems reliable but the buyer and buyer's agent are responsible for verifying listing information.
Listing Agent
RNC Real Estate Group Brokerage Email: discovercoloradohomes@gmail.com,303-883-2424 License #100033405 Listed on: 11/14/2025
Open House Schedule
-
Saturday, November 22, 202511:00 am to 1:00 pm11/22/2025 11:00:00 AM +00:0011/22/2025 1:00:00 PM +00:00Please join me to see this remodeled property in Westminster, Colorado!Add to Calendar
Townhouse Details
Home Type
- Townhome
Est. Annual Taxes
- $1,966
Year Built
- Built in 1974 | Remodeled
Lot Details
- 2,196 Sq Ft Lot
- No Units Above
- No Units Located Below
- Two or More Common Walls
- Property is Fully Fenced
- Private Yard
HOA Fees
- $450 Monthly HOA Fees
Home Design
- Entry on the 1st floor
- Brick Exterior Construction
- Frame Construction
- Composition Roof
- Wood Siding
Interior Spaces
- 2-Story Property
- High Ceiling
- Living Room
- Dining Room
- Bonus Room
- Utility Room
- City Views
- Smart Locks
Kitchen
- Oven
- Range
- Microwave
- Dishwasher
- Laminate Countertops
- Disposal
Flooring
- Carpet
- Tile
Bedrooms and Bathrooms
- 5 Bedrooms
- Primary Bedroom Suite
- Walk-In Closet
Laundry
- Laundry Room
- Dryer
- Washer
Finished Basement
- Basement Fills Entire Space Under The House
- 2 Bedrooms in Basement
Parking
- 1 Parking Space
- Guest Parking
Outdoor Features
- Outdoor Pool
- Balcony
- Patio
Schools
- Sunset Ridge Elementary School
- Shaw Heights Middle School
- Westminster High School
Utilities
- Forced Air Heating and Cooling System
- Heating System Uses Natural Gas
- 220 Volts
- 110 Volts
- Natural Gas Connected
- Gas Water Heater
- Phone Available
- Cable TV Available
Listing and Financial Details
- Exclusions: Staging items, wall arts, and shower curtains & rods
- Assessor Parcel Number R0049443
Community Details
Overview
- Association fees include ground maintenance, maintenance structure, road maintenance, sewer, snow removal, trash, water
- 8 Units
- Sunset Ridge Association, Phone Number (303) 482-2213
- Sunset Ridge Condo Community
- Sunset Ridge Subdivision
Amenities
- Clubhouse
Recreation
- Community Pool
Pet Policy
- Pets Allowed
Security
- Carbon Monoxide Detectors
- Fire and Smoke Detector
Map
Home Values in the Area
Average Home Value in this Area
Tax History
| Year | Tax Paid | Tax Assessment Tax Assessment Total Assessment is a certain percentage of the fair market value that is determined by local assessors to be the total taxable value of land and additions on the property. | Land | Improvement |
|---|---|---|---|---|
| 2024 | $1,966 | $21,750 | $4,060 | $17,690 |
| 2023 | $1,949 | $24,220 | $660 | $23,560 |
| 2022 | $1,861 | $17,790 | $670 | $17,120 |
| 2021 | $1,861 | $17,790 | $670 | $17,120 |
| 2020 | $2,023 | $19,670 | $690 | $18,980 |
| 2019 | $2,019 | $19,670 | $690 | $18,980 |
| 2018 | $1,429 | $13,840 | $700 | $13,140 |
| 2017 | $1,218 | $13,840 | $700 | $13,140 |
| 2016 | $871 | $9,310 | $770 | $8,540 |
| 2015 | $870 | $9,310 | $770 | $8,540 |
| 2014 | -- | $6,080 | $770 | $5,310 |
Property History
| Date | Event | Price | List to Sale | Price per Sq Ft |
|---|---|---|---|---|
| 11/14/2025 11/14/25 | For Sale | $358,000 | -- | $164 / Sq Ft |
Purchase History
| Date | Type | Sale Price | Title Company |
|---|---|---|---|
| Warranty Deed | $233,000 | Land Title Guarantee Cop | |
| Warranty Deed | $190,800 | Fidelity National Title | |
| Special Warranty Deed | $80,000 | North American Title | |
| Trustee Deed | -- | None Available | |
| Warranty Deed | $148,000 | Title Guaranty Agency Of Co | |
| Deed | -- | -- | |
| Trustee Deed | -- | -- | |
| Warranty Deed | $108,000 | -- | |
| Warranty Deed | $62,500 | -- |
Mortgage History
| Date | Status | Loan Amount | Loan Type |
|---|---|---|---|
| Open | $186,400 | New Conventional | |
| Previous Owner | $118,400 | Stand Alone First | |
| Previous Owner | $105,462 | FHA |
Source: REcolorado®
MLS Number: 9115898
APN: 1719-20-2-24-051
- 3061 W 92nd Ave Unit 13E
- 3061 W 92nd Ave Unit 8B
- 3180 Mowry Place
- 9331 Irving St
- 9400 N Elm Ct Unit 550
- 3210 Kassler Place
- 2880 W 91st Place
- 9017 Grove St
- 3400 Mowry Place
- 3190 W 95th Ave
- 9400 Elm Ct Unit 519c
- 9400 Elm Ct Unit 516
- 9400 Elm Ct Unit 603E
- 3490 Mowry Place
- 9007 Elm Ct
- 3320 Kassler Place
- 9215 Lowell Blvd
- 8931 Hastings Way
- 3550 Kassler Place
- 9661 Green Ct Unit C
- 3191 W 94th Ave
- 9174 Lander St
- 9081 Federal Blvd
- 9050 Elm Ct Unit 1
- 9020 Clay St Unit A
- 3560 W 89th Place
- 3323 W 96th Cir
- 9061 Osceola St
- 8775 Clay St
- 9280 Tennyson St
- 2205 W 90th Ave
- 2708 W 98th Dr
- 9747 Osceola St Unit 1
- 8760 Norwich St
- 2720 W 86th Ave Unit 69
- 2512 W 99th Place
- 1801 W 92nd Ave Unit 13
- 1801 W 92nd Ave Unit 661
- 1801 W 92nd Ave Unit 752
- 4901 W 93rd Ave
