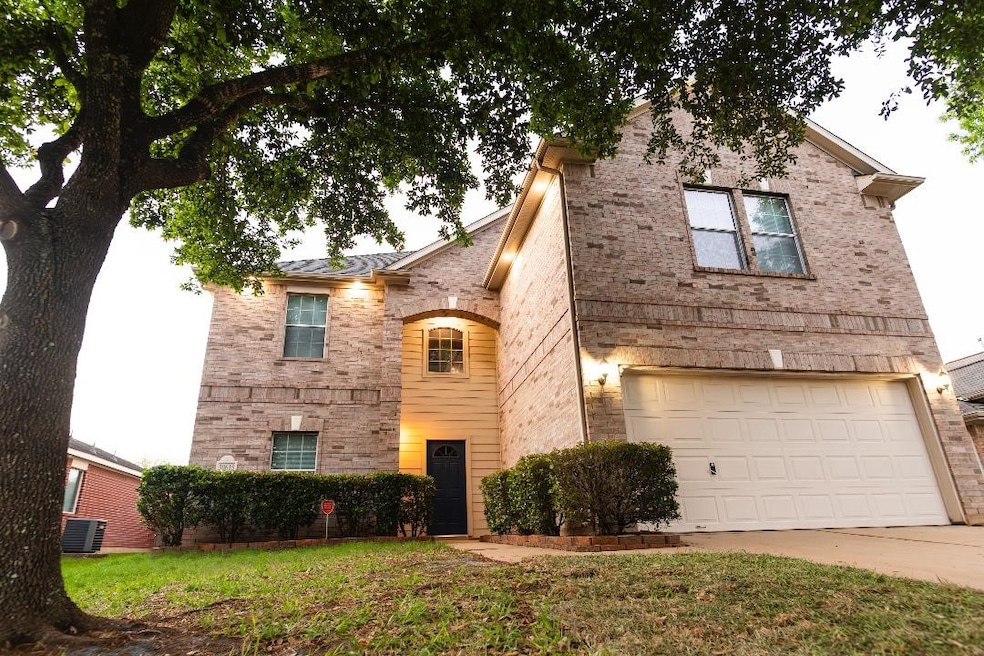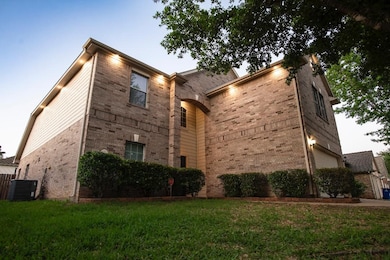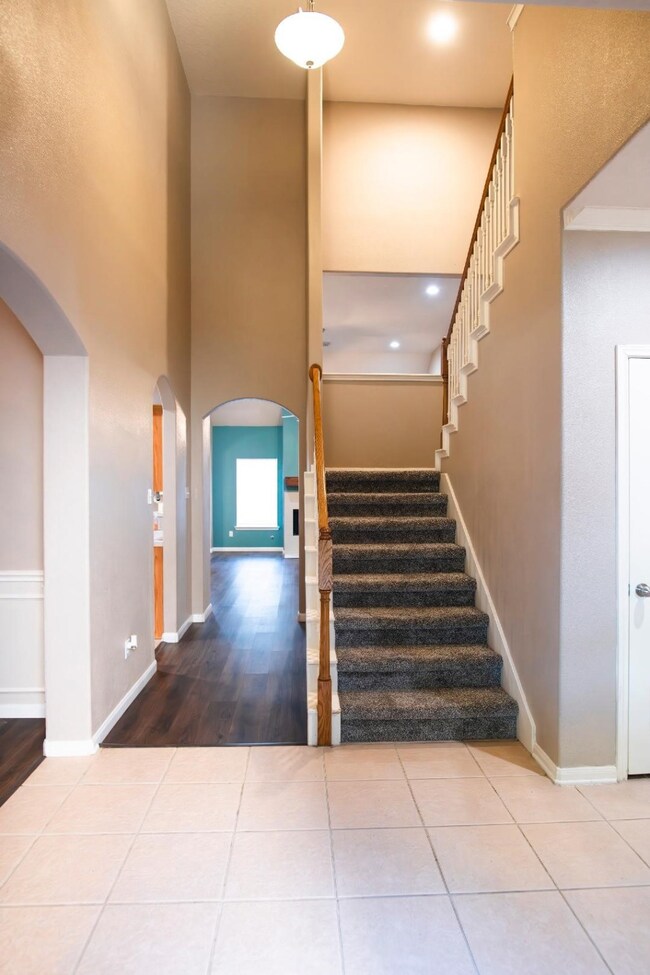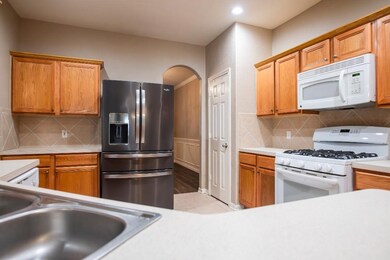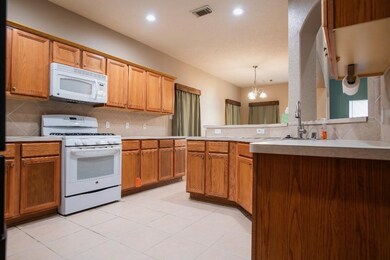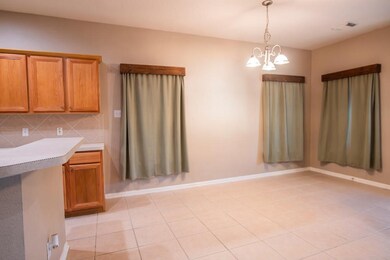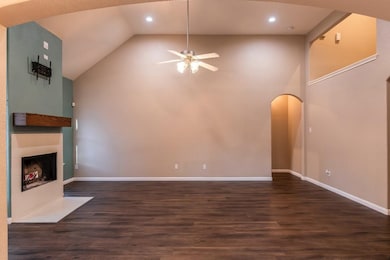30615 S Sulphur Creek Dr Magnolia, TX 77355
4
Beds
2.5
Baths
2,725
Sq Ft
6,874
Sq Ft Lot
Highlights
- Pond
- Traditional Architecture
- Home Office
- Vaulted Ceiling
- Game Room
- 4-minute walk to Magnolia Baseball Fields
About This Home
Welcome to this stunning 4-bedroom w/ walk-in closets, 2.5-bath home perfectly located in Lakes of Magnolia. Enjoy the airy open living concept, where a spacious kitchen with abundant cabinetry seamlessly flows into the cozy family and dining areas.
Home Details
Home Type
- Single Family
Est. Annual Taxes
- $3,511
Year Built
- Built in 2006
Lot Details
- 6,874 Sq Ft Lot
Parking
- 2 Car Attached Garage
Home Design
- Traditional Architecture
Interior Spaces
- 2,725 Sq Ft Home
- 2-Story Property
- Crown Molding
- Vaulted Ceiling
- Ceiling Fan
- Wood Burning Fireplace
- Gas Log Fireplace
- Window Treatments
- Formal Entry
- Family Room Off Kitchen
- Living Room
- Breakfast Room
- Dining Room
- Home Office
- Game Room
- Attic Fan
Kitchen
- Breakfast Bar
- Gas Oven
- Gas Range
- <<microwave>>
- Dishwasher
- Disposal
Flooring
- Carpet
- Tile
- Vinyl
Bedrooms and Bathrooms
- 4 Bedrooms
- Double Vanity
Laundry
- Dryer
- Washer
Home Security
- Security System Owned
- Fire and Smoke Detector
Eco-Friendly Details
- Energy-Efficient HVAC
- Energy-Efficient Thermostat
- Ventilation
Outdoor Features
- Pond
- Balcony
Schools
- Magnolia Elementary School
- Magnolia Junior High School
- Magnolia West High School
Utilities
- Central Heating and Cooling System
- Heating System Uses Gas
- Programmable Thermostat
- Cable TV Available
Listing and Financial Details
- Property Available on 2/1/25
- 12 Month Lease Term
Community Details
Overview
- A L Transaction Solutions Group Association
- Lakes Of Magnolia Subdivision
Amenities
- Picnic Area
Recreation
- Community Playground
- Park
- Dog Park
Pet Policy
- Call for details about the types of pets allowed
- Pet Deposit Required
Map
Source: Houston Association of REALTORS®
MLS Number: 94783523
APN: 6661-00-15300
Nearby Homes
- 30606 S Sulphur Creek Dr
- 30607 N Sulphur Creek Dr
- 30515 Red Bluff Cir
- 30503 N Sulphur Creek Dr
- 38318 E Sulphur Creek Dr
- 38614 Angel Oaks Dr
- 30626 Logger Ln
- 30914 Sweetwater Cir
- 30918 Sweetwater Cir
- 38327 Miranda Ln
- 00 Sugar Bend Dr
- 28812 Village Bend
- 28933 Village Bend
- 38910 Fm 1774 Rd
- 29232 Sky Forest
- 18520 Burch Creek Ln
- 18532 Burch Creek Ln
- 29123 Village Bend
- 29122 Champions Dr
- 18629 Caney Springs Ln
- 38210 E Sulphur Creek Dr
- 30803 W Lost Creek Blvd
- 30810 Roadie Pass
- 37815 Fm 1774 Rd
- 18731 Creek Falls Ln
- 30208 Arnold Branch Dr
- 18624 Birch Orchard Ct
- 18616 Birch Orchard Ct
- 254 Cumberland Forest Dr
- 320 Country Crossing Cir
- 30022 Saw Oaks Dr
- 111 Cedar Elm Ct
- 29906 Hunters Rd Unit A
- 712 Autumn Lake Ln
- 513 Bonnerville Ln
- 104 Pine Bend Ct
- 144 Pine Bend Ct
- 131 Comber Rd
- 7850 Alset Dr
- 14866 Whistling Duck Ln
