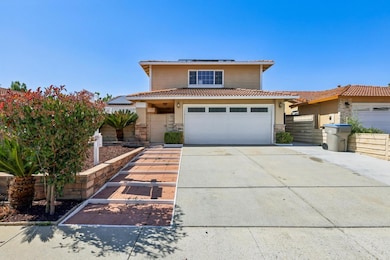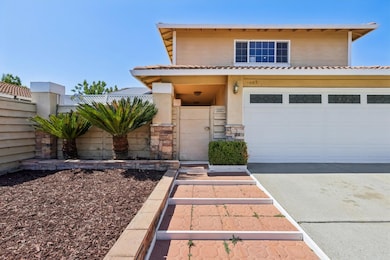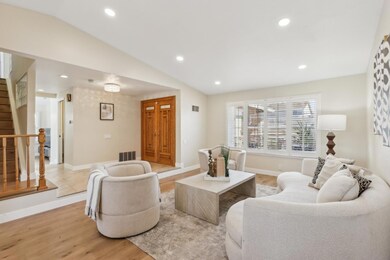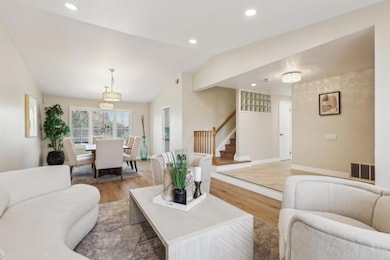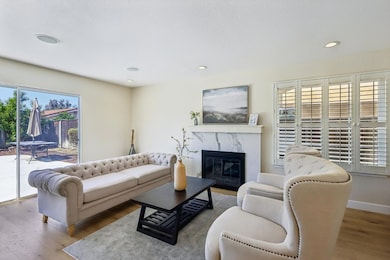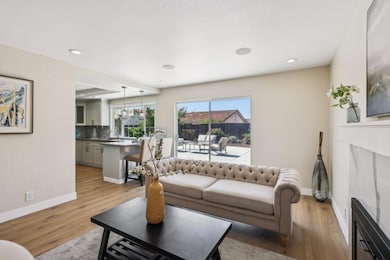
3065 Centerwood Way San Jose, CA 95148
Centerwood NeighborhoodEstimated payment $11,277/month
Highlights
- Solar Power System
- Vaulted Ceiling
- Quartz Countertops
- Norwood Creek Elementary School Rated A-
- 1 Fireplace
- Formal Dining Room
About This Home
Evergreen Hills Gem: Luxuriously Updated 4 Bed, 2.5 Bath Home with Owned Solar & Top Schools! Welcome to 3065 Centerwood Way, a beautifully updated home in the heart of Evergreen! This spacious 4-bedroom, 2.5-bathroom property offers the perfect blend of modern upgrades and everyday comfort. Enjoy separate living and family rooms, ideal for entertaining or relaxing. The updated kitchen and bathrooms feature stylish finishes, while brand-new luxury vinyl flooring and recessed lighting throughout provide a sleek, contemporary feel. Each bedroom includes brand-new mirrored closet doors, adding brightness and functionality. Energy-efficient features include a fully owned and paid-off solar system, Central AC, and a separate split AC system in the garage - perfect for a gym, workshop, or bonus room. The newly landscaped front and backyards offer inviting outdoor spaces to relax, play, or entertain. Located on a quiet street in one of San Jose's most desirable neighborhoods, this home is within close proximity to top-rated Evergreen schools. Move-in ready and filled with thoughtful upgrades, this is the home you've been waiting for! Highlights: Tesla solar with power wall and NEM2.0 plan, 3 car driveway, garage with wall to wall cabinets. Two minutes walk to elementary school
Listing Agent
Meena Jandir
Redfin License #02055930 Listed on: 06/02/2025

Open House Schedule
-
Sunday, July 20, 20251:30 to 4:30 pm7/20/2025 1:30:00 PM +00:007/20/2025 4:30:00 PM +00:00Add to Calendar
Home Details
Home Type
- Single Family
Est. Annual Taxes
- $15,740
Year Built
- Built in 1979
Lot Details
- 5,201 Sq Ft Lot
- Fenced
- Grass Covered Lot
- Back Yard
- Zoning described as R1-8P
Parking
- 2 Car Garage
- Garage Door Opener
- On-Street Parking
Home Design
- Slab Foundation
- Tile Roof
Interior Spaces
- 1,802 Sq Ft Home
- 2-Story Property
- Vaulted Ceiling
- 1 Fireplace
- Double Pane Windows
- Separate Family Room
- Formal Dining Room
Kitchen
- Eat-In Kitchen
- Electric Cooktop
- Dishwasher
- Quartz Countertops
- Disposal
Flooring
- Laminate
- Tile
- Vinyl
Bedrooms and Bathrooms
- 4 Bedrooms
- Walk-In Closet
- Remodeled Bathroom
- Bathroom on Main Level
- Bathtub Includes Tile Surround
- Walk-in Shower
Laundry
- Laundry in Garage
- Washer and Dryer
Eco-Friendly Details
- Solar Power System
Utilities
- Forced Air Heating and Cooling System
- Cooling System Mounted To A Wall/Window
Listing and Financial Details
- Assessor Parcel Number 654-50-033
Map
Home Values in the Area
Average Home Value in this Area
Tax History
| Year | Tax Paid | Tax Assessment Tax Assessment Total Assessment is a certain percentage of the fair market value that is determined by local assessors to be the total taxable value of land and additions on the property. | Land | Improvement |
|---|---|---|---|---|
| 2024 | $15,740 | $1,109,378 | $853,370 | $256,008 |
| 2023 | $15,366 | $1,087,627 | $836,638 | $250,989 |
| 2022 | $15,302 | $1,066,302 | $820,234 | $246,068 |
| 2021 | $15,063 | $1,045,395 | $804,151 | $241,244 |
| 2020 | $14,421 | $1,034,677 | $795,906 | $238,771 |
| 2019 | $14,068 | $1,014,390 | $780,300 | $234,090 |
| 2018 | $13,953 | $994,500 | $765,000 | $229,500 |
| 2017 | $6,264 | $397,447 | $147,868 | $249,579 |
| 2016 | $5,972 | $389,655 | $144,969 | $244,686 |
| 2015 | $5,888 | $383,803 | $142,792 | $241,011 |
| 2014 | $5,307 | $376,285 | $139,995 | $236,290 |
Property History
| Date | Event | Price | Change | Sq Ft Price |
|---|---|---|---|---|
| 07/03/2025 07/03/25 | Price Changed | $1,799,000 | -2.7% | $998 / Sq Ft |
| 06/02/2025 06/02/25 | For Sale | $1,849,000 | -- | $1,026 / Sq Ft |
Purchase History
| Date | Type | Sale Price | Title Company |
|---|---|---|---|
| Grant Deed | -- | None Listed On Document | |
| Grant Deed | $975,000 | Cornerstone Title Company | |
| Interfamily Deed Transfer | -- | First American Title Company | |
| Interfamily Deed Transfer | -- | First American Title Company | |
| Interfamily Deed Transfer | -- | Financial Title Company | |
| Interfamily Deed Transfer | -- | Financial Title Company | |
| Interfamily Deed Transfer | -- | Stewart Title | |
| Interfamily Deed Transfer | -- | American Title Co | |
| Grant Deed | $120,000 | American Title Insurance Co |
Mortgage History
| Date | Status | Loan Amount | Loan Type |
|---|---|---|---|
| Previous Owner | $727,000 | No Value Available | |
| Previous Owner | $737,000 | New Conventional | |
| Previous Owner | $780,000 | Adjustable Rate Mortgage/ARM | |
| Previous Owner | $518,700 | New Conventional | |
| Previous Owner | $538,000 | Unknown | |
| Previous Owner | $50,000 | Credit Line Revolving | |
| Previous Owner | $470,000 | New Conventional | |
| Previous Owner | $355,000 | Stand Alone First | |
| Previous Owner | $344,187 | Stand Alone First | |
| Previous Owner | $240,000 | Stand Alone First | |
| Previous Owner | $210,000 | No Value Available | |
| Previous Owner | $192,000 | No Value Available | |
| Closed | $15,000 | No Value Available |
Similar Homes in San Jose, CA
Source: MLSListings
MLS Number: ML82009316
APN: 654-50-033
- 3328 Arqueado Dr
- 3326 San Rivas Dr
- 3197 Knightswood Way
- 2658 Tagart Dr
- 2830 Gavilan Ct
- 2789 Gavilan Dr
- 3125 Oakgate Way
- 2666 Hesselbein Way
- 2555 Britt Way
- 2552 Castleton Dr
- 3334 Dias Dr
- 2850 Klein Rd
- 2507 Scottsdale Dr
- 2886 D'Amico Dr
- 2805 Glen Decker Ct
- 2684 Whispering Hills Rd Unit 2684
- 2972 Truett Ct
- 2277 Flint Ave
- 2249 Freya Dr
- 2531 Glen Kew Ct
- 2955 Vineyard Park Dr
- 3317 Kuykendall Place Unit Studio
- 3631 Wodzienski Dr
- 2175 Aborn Rd
- 3978 Country Vista Ct
- 2550 S King Rd
- 4190 Lautrec Dr
- 3790 Brigadoon Way
- 1511 Mt Everest Ct
- 4179 Littleworth Way
- 4179 Littleworth Way Unit ADU
- 1997 Winterpark Way
- 1452 Lochner Dr
- 2903 Stallion Way
- 3014 Shadow Springs Place Unit 3014 Shadow Springs
- 1250 Foxdale Loop
- 3506 Lee Terrace Ct Unit 2
- 1785 S King Rd
- 3708 Dundale Dr
- 1055 N Capitol Ave Unit 119

