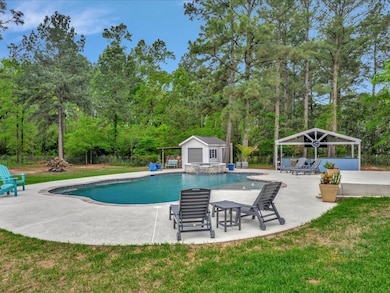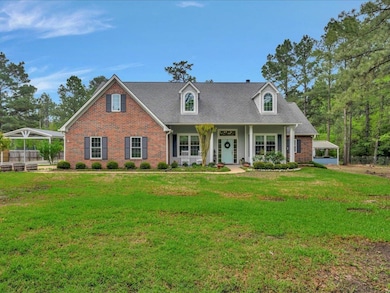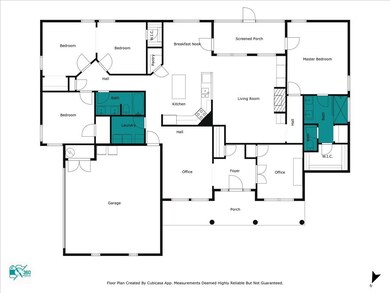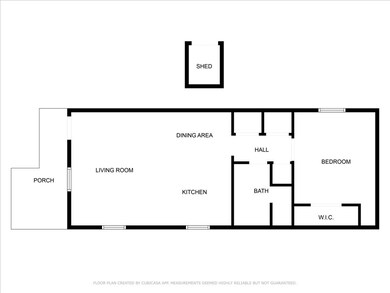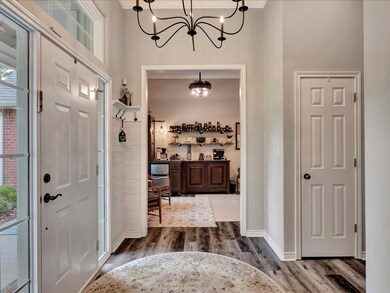
3065 Fm 1194s Lufkin, TX 75904
Estimated payment $3,853/month
Highlights
- Gunite Pool
- Maid or Guest Quarters
- Traditional Architecture
- W.F. Peavy Primary School Rated A
- Vaulted Ceiling
- Outdoor Kitchen
About This Home
**The MAIN HOME has 2,218 sq ft and the GUEST HOUSE has 736 sq ft.** This stunning home offers 3 bedrooms, 2 baths, plus an office, blending comfort and style. Enjoy a formal dining room and a cozy breakfast nook. The spacious family room boasts a vaulted ceiling and an elegantly accented fireplace. The island kitchen features a walk-in pantry, perfect for storage. A split-bedroom floor plan ensures privacy. Fresh paint and brand-new luxury vinyl plank flooring enhance the interior. A former fourth bedroom has been expanded into a larger space but can easily be converted back. Relax in the sunroom or step outside to your private oasis, complete with an in-ground pool, spa, and outdoor kitchen. The guest house provides a separate living area, kitchen, utility closet, 1 bedroom, and 1 bath. This home truly has it all! **Continue to show - contingency contract but the buyers do not have a contract on their home**
Listing Agent
GANN MEDFORD Real Estate, Inc. Brokerage Phone: 9366348888 License #TREC #0298618 Listed on: 04/04/2025
Home Details
Home Type
- Single Family
Est. Annual Taxes
- $5,359
Year Built
- Built in 2006
Lot Details
- 1.79 Acre Lot
- Electric Fence
- Wire Fence
Parking
- 2 Car Attached Garage
- Open Parking
Home Design
- Traditional Architecture
- Brick Veneer
- Slab Foundation
- Composition Roof
Interior Spaces
- 2,218 Sq Ft Home
- Bookcases
- Coffered Ceiling
- Vaulted Ceiling
- Ceiling Fan
- Wood Burning Fireplace
- Vinyl Flooring
Kitchen
- Breakfast Bar
- <<OvenToken>>
- Range<<rangeHoodToken>>
- <<microwave>>
- Dishwasher
- Kitchen Island
- Disposal
Bedrooms and Bathrooms
- 3 Bedrooms
- Maid or Guest Quarters
- 2 Full Bathrooms
Pool
- Gunite Pool
- Outdoor Pool
- Spa
Outdoor Features
- Patio
- Outdoor Kitchen
- Shed
- Front Porch
Utilities
- Central Heating and Cooling System
- Aerobic Septic System
- Cable TV Available
Community Details
- No Home Owners Association
Map
Home Values in the Area
Average Home Value in this Area
Tax History
| Year | Tax Paid | Tax Assessment Tax Assessment Total Assessment is a certain percentage of the fair market value that is determined by local assessors to be the total taxable value of land and additions on the property. | Land | Improvement |
|---|---|---|---|---|
| 2024 | $5,359 | $361,040 | $56,100 | $304,940 |
| 2023 | $5,109 | $359,740 | $56,100 | $303,640 |
| 2022 | $5,295 | $314,700 | $40,070 | $274,630 |
| 2021 | $5,350 | $291,680 | $40,070 | $251,610 |
| 2020 | $4,891 | $266,320 | $41,270 | $225,050 |
| 2019 | $4,955 | $261,060 | $40,070 | $220,990 |
| 2018 | $3,984 | $259,280 | $40,070 | $219,210 |
| 2017 | $3,984 | $224,180 | $14,150 | $210,030 |
| 2016 | $4,231 | $220,250 | $14,150 | $206,100 |
| 2015 | -- | $220,250 | $14,150 | $206,100 |
| 2014 | -- | $218,830 | $14,150 | $204,680 |
Property History
| Date | Event | Price | Change | Sq Ft Price |
|---|---|---|---|---|
| 04/04/2025 04/04/25 | For Sale | $615,000 | -- | $277 / Sq Ft |
Purchase History
| Date | Type | Sale Price | Title Company |
|---|---|---|---|
| Vendors Lien | -- | Community Title | |
| Warranty Deed | $189,905 | None Available |
Mortgage History
| Date | Status | Loan Amount | Loan Type |
|---|---|---|---|
| Open | $300,800 | New Conventional | |
| Closed | $219,252 | New Conventional | |
| Closed | $220,900 | New Conventional | |
| Closed | $228,068 | FHA | |
| Previous Owner | $189,905 | New Conventional |
Similar Homes in Lufkin, TX
Source: Lufkin Association of REALTORS®
MLS Number: 5104213
APN: 96505
- 224 Bluebird Ln Unit 224
- 3205 Old Union Rd
- 901 Crooked Creek Dr
- 2101 Palmore Rd
- 300 S John Redditt Dr
- 3200 Daniel McCall Dr
- 3000 S 1st St
- 110 Champions Dr
- 2605 S 1st St
- 300 Champions Dr
- 404 Brown Rd
- 706 Henderson St
- 802 Abney Ave Unit D
- 103 Shady Bend Dr
- 8280 Tx-103
- 353 Fm 1475
- 407 S Home St
- 4028 Western Oak St
- 14087 Fm 225
- 710 Lock St

