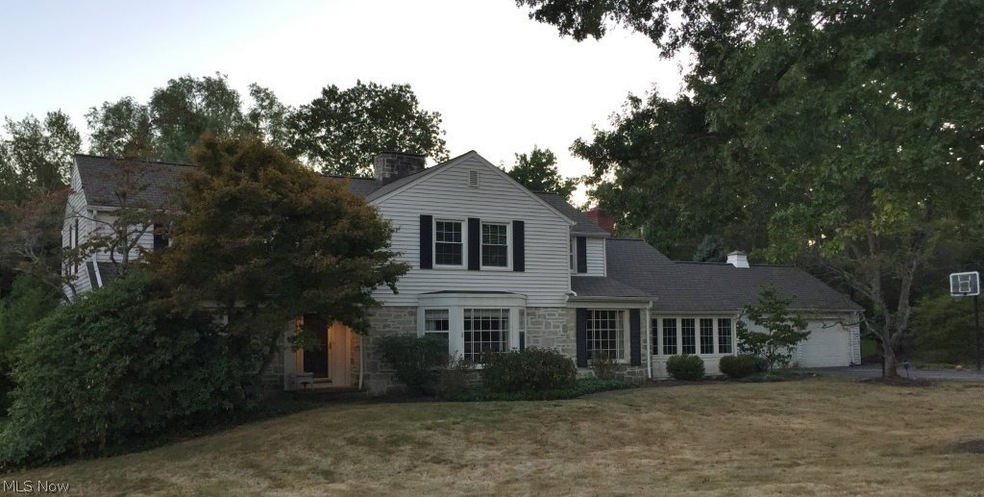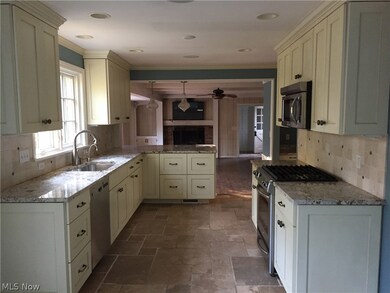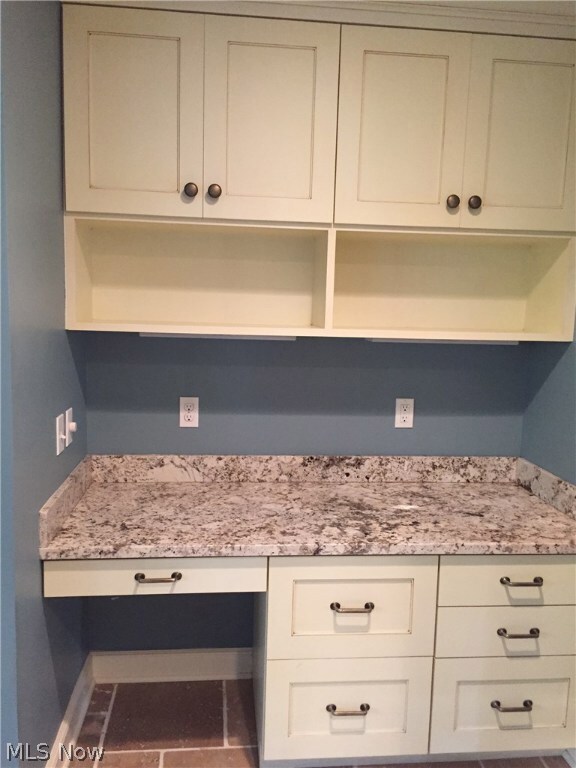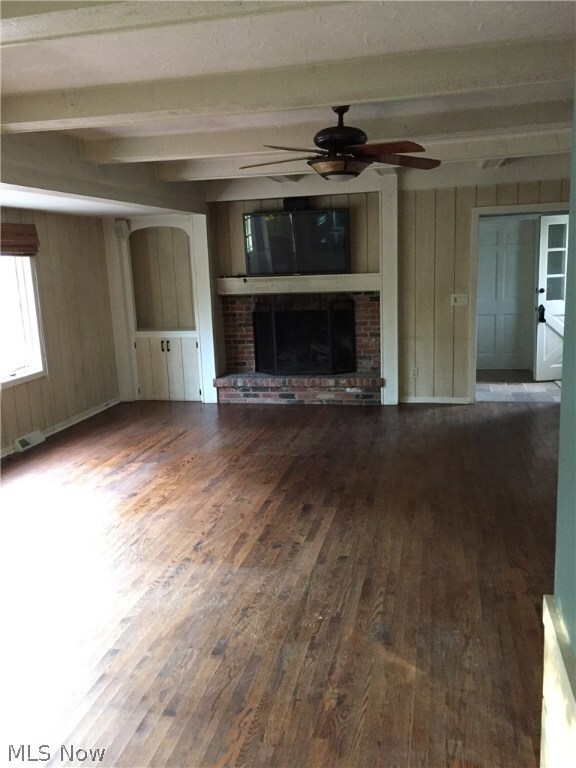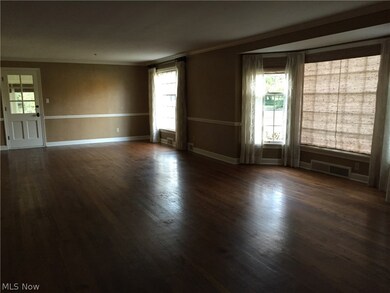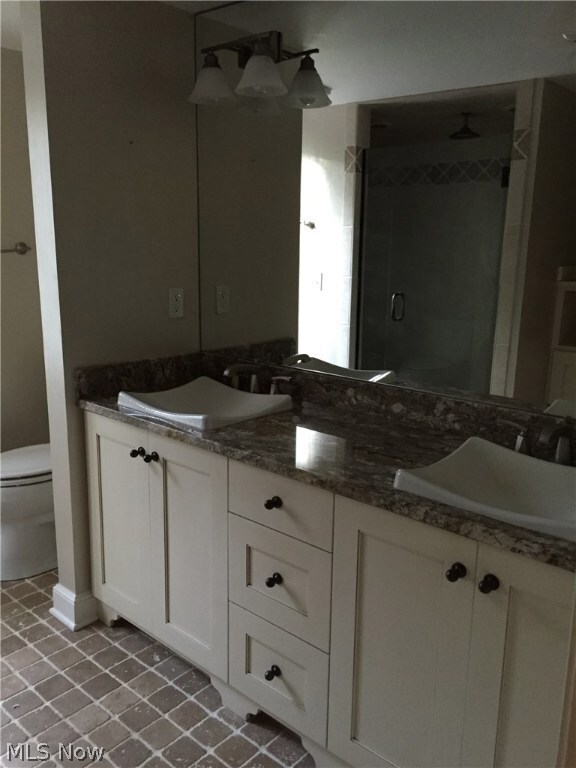
30650 W Landerwood Rd Cleveland, OH 44124
Highlights
- Golf Course Community
- Fitness Center
- Colonial Architecture
- Moreland Hills Elementary School Rated A
- Medical Services
- 2 Fireplaces
About This Home
As of June 2019Come enjoy the serenity of this traditional colonial style home nestled in a cozy corner of the quaint neighborhood. The architectural feel and quality show through inside and out. This house features an updated gourmet Kitchen with stainless steel appliances, breakfast bar, eat-in area, and wet bar adjacent to the FR with hardwood floors, gas fireplace, HDTV over the mantle, built-in cabinets and bookshelves galore and rustic beams. The DR and LR are situated as an oversized combined room perfect for entertaining with hardwood floors, gas fireplace, HDTV over the mantle and bay window. A four season Sitting/Sun Room offers great outside light with walls of windows and ample space for relaxation or office set-up. The first floor Master Bedroom/Bath has a updated/modern bathroom with exquisite tile work, double sinks and quality finish, in addition the walk-in closet has plenty of built-ins, hanging and shelving for a generous wardrobe. On the second floor there are three bedroom each with its own bathroom. The basement is partially finished for a rec room, play space or work out area. The private backyard is lined by woods and fenced for pets and kids safety. Wonderful landscaping adorn the two-tiered brick and stone patios ideal for grilling and quiet enjoyment in suburban living. The home has a fantastic location just around the corner from Chagrin Blvd and all the amenities yet feels comfortable and peaceful surroundings. This is an oasis you will truly enjoy.
Last Agent to Sell the Property
Century 21 Premiere Properties, Inc. License #334858 Listed on: 09/10/2015

Home Details
Home Type
- Single Family
Est. Annual Taxes
- $11,747
Year Built
- Built in 1953
Lot Details
- 1 Acre Lot
- Chain Link Fence
Parking
- 2 Car Attached Garage
- Garage Door Opener
Home Design
- Colonial Architecture
- Slate Roof
- Wood Siding
- Stone Siding
Interior Spaces
- 2-Story Property
- 2 Fireplaces
- Finished Basement
- Basement Fills Entire Space Under The House
- Property Views
Kitchen
- <<OvenToken>>
- Cooktop<<rangeHoodToken>>
- <<microwave>>
- Dishwasher
- Disposal
Bedrooms and Bathrooms
- 4 Bedrooms
- 4.5 Bathrooms
Laundry
- Dryer
- Washer
Outdoor Features
- Patio
Utilities
- Humidifier
- Forced Air Heating and Cooling System
- Heating System Uses Gas
- Septic Tank
Listing and Financial Details
- Assessor Parcel Number 872-22-014
Community Details
Overview
- No Home Owners Association
- Landerwood Swim Club Subdivision
Amenities
- Medical Services
- Shops
Recreation
- Golf Course Community
- Tennis Courts
- Community Playground
- Fitness Center
- Community Pool
- Park
Ownership History
Purchase Details
Home Financials for this Owner
Home Financials are based on the most recent Mortgage that was taken out on this home.Purchase Details
Home Financials for this Owner
Home Financials are based on the most recent Mortgage that was taken out on this home.Purchase Details
Home Financials for this Owner
Home Financials are based on the most recent Mortgage that was taken out on this home.Purchase Details
Purchase Details
Similar Homes in Cleveland, OH
Home Values in the Area
Average Home Value in this Area
Purchase History
| Date | Type | Sale Price | Title Company |
|---|---|---|---|
| Warranty Deed | $631,000 | Barristers Title Agency | |
| Survivorship Deed | $510,000 | Signature Title | |
| Warranty Deed | $465,000 | Revere Title | |
| Deed | $243,500 | -- | |
| Deed | -- | -- |
Mortgage History
| Date | Status | Loan Amount | Loan Type |
|---|---|---|---|
| Open | $504,800 | Adjustable Rate Mortgage/ARM | |
| Previous Owner | $408,000 | New Conventional | |
| Previous Owner | $290,640 | New Conventional | |
| Previous Owner | $300,000 | Purchase Money Mortgage | |
| Previous Owner | $150,000 | Credit Line Revolving | |
| Previous Owner | $149,000 | Unknown |
Property History
| Date | Event | Price | Change | Sq Ft Price |
|---|---|---|---|---|
| 06/18/2019 06/18/19 | Sold | $631,000 | -1.3% | $142 / Sq Ft |
| 04/28/2019 04/28/19 | Pending | -- | -- | -- |
| 04/22/2019 04/22/19 | For Sale | $639,000 | +25.3% | $144 / Sq Ft |
| 04/15/2016 04/15/16 | Sold | $510,000 | -9.7% | $153 / Sq Ft |
| 03/16/2016 03/16/16 | Pending | -- | -- | -- |
| 09/10/2015 09/10/15 | For Sale | $565,000 | -- | $170 / Sq Ft |
Tax History Compared to Growth
Tax History
| Year | Tax Paid | Tax Assessment Tax Assessment Total Assessment is a certain percentage of the fair market value that is determined by local assessors to be the total taxable value of land and additions on the property. | Land | Improvement |
|---|---|---|---|---|
| 2024 | $12,023 | $220,850 | $33,250 | $187,600 |
| 2023 | $14,361 | $220,860 | $32,660 | $188,200 |
| 2022 | $14,385 | $220,850 | $32,660 | $188,200 |
| 2021 | $14,234 | $220,850 | $32,660 | $188,200 |
| 2020 | $11,985 | $172,760 | $30,520 | $142,240 |
| 2019 | $11,581 | $493,600 | $87,200 | $406,400 |
| 2018 | $11,743 | $172,760 | $30,520 | $142,240 |
| 2017 | $12,121 | $173,390 | $24,220 | $149,170 |
| 2016 | $11,979 | $173,390 | $24,220 | $149,170 |
| 2015 | $11,974 | $173,390 | $24,220 | $149,170 |
| 2014 | $11,747 | $165,140 | $23,070 | $142,070 |
Agents Affiliated with this Home
-
Tiffany Ottaway

Seller's Agent in 2019
Tiffany Ottaway
Howard Hanna
(216) 409-6020
5 in this area
12 Total Sales
-
Suzanne Deering

Seller Co-Listing Agent in 2019
Suzanne Deering
Howard Hanna
(216) 496-9365
14 in this area
52 Total Sales
-
Michael Healey

Seller's Agent in 2016
Michael Healey
Century 21 Premiere Properties, Inc.
(216) 469-9735
19 Total Sales
Map
Source: MLS Now
MLS Number: 3745812
APN: 872-22-014
- 3575 Rembrandt Ln
- 31449 Pinetree Rd
- 3086 Lander Rd
- 3131 Kersdale Rd
- 3007 Kersdale Rd
- 16 Hunting Hollow Dr
- 32570 Creekside Dr
- 3755 Walnut Ct Unit G3
- 3885 Chestnut Ct Unit 1
- 3845 Pecan Ct Unit A01
- 19 Brandywood Dr
- 3790 Belmont Rd
- 312 Woodridge Ln
- 3959 E Meadow Ln
- 3737 Avondale Rd
- 33300 N Deer Creek Ln
- 33100 Pinetree Rd
- 3969 E Ash Ln
- 3250 Old Brainard Rd
- 28650 Edgedale Rd
