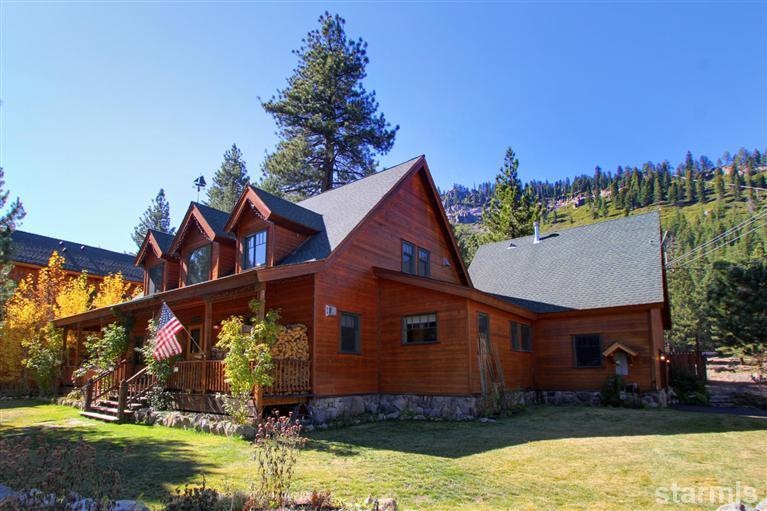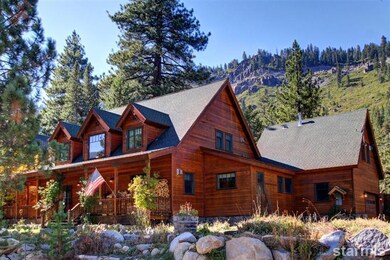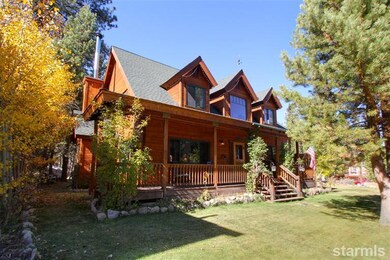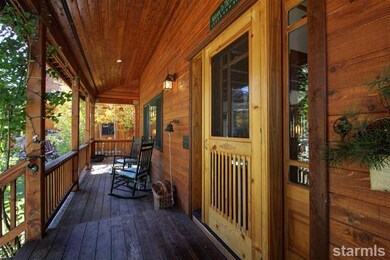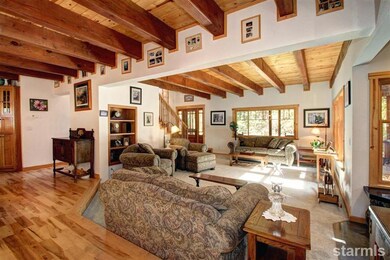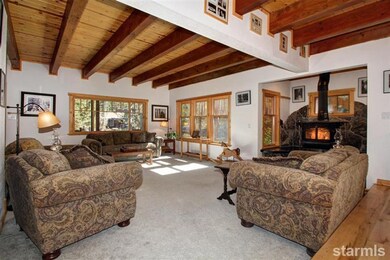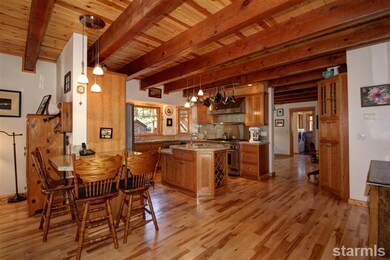
3066 Egret Way South Lake Tahoe, CA 96150
Highlights
- Spa
- Mountain View
- Deck
- Built-In Refrigerator
- Maid or Guest Quarters
- Property is near a forest
About This Home
As of March 2025Classic mountain style and country charm combine on this rare setting that offers seclusion, recreation and views. This exceptional parcel backs to National Forest and sits across from the Upper Truckee River while also delivering dramatic mountain views! A unique design, custom built by long time Tahoe locals with taste and comfort in mind. Lush landscaping rolls gently from the curb to a southern style covered entry where a blend of stone and cedar complete the exterior. True divided light wood windows tie well with open beam ceilings, wood floors & a free-standing stove with granite hearth. The kitchen, a chef's dream with 48'' range, executive hood, wine refer, prep sink & more. Spacious common areas provide options for family, gatherings or gaming. Bedrooms are all ample in size & baths are richly appointed. A full mother-in-law suite sits above a roomy garage that comes complete with a bonus shop area. Difficult to find this home's equal.
Home Details
Home Type
- Single Family
Est. Annual Taxes
- $5,869
Year Built
- Built in 2004
Lot Details
- 0.27 Acre Lot
- Fenced
- Landscaped
- Front and Back Yard Sprinklers
Parking
- 2 Car Attached Garage
- Garage Door Opener
Property Views
- Mountain
- Forest
Home Design
- Wood Frame Construction
- Pitched Roof
- Composition Roof
- Asphalt Roof
- Wood Siding
- Stone Exterior Construction
Interior Spaces
- 3,400 Sq Ft Home
- 2-Story Property
- Vaulted Ceiling
- Free Standing Fireplace
- Double Pane Windows
- Low Emissivity Windows
- Wood Frame Window
- Mud Room
- Entrance Foyer
- Great Room
- Family Room
- Combination Dining and Living Room
- Home Office
- Game Room
- Workshop
- Crawl Space
- Laundry Room
Kitchen
- <<doubleOvenToken>>
- Gas Range
- <<builtInMicrowave>>
- Built-In Refrigerator
- Dishwasher
- Granite Countertops
- Tile Countertops
- Prep Sink
- Disposal
Flooring
- Wood
- Carpet
- Stone
- Tile
Bedrooms and Bathrooms
- 4 Bedrooms
- Maid or Guest Quarters
- Stone Countertops In Bathroom
- Dual Sinks
- Shower Only
Outdoor Features
- Spa
- Deck
- Covered patio or porch
- Shed
Location
- Property is near a forest
Utilities
- Forced Air Heating System
- Heating System Uses Natural Gas
- Natural Gas Water Heater
- High Speed Internet
- Phone Available
- Cable TV Available
Community Details
- River Park Estates 2 Subdivision
- The community has rules related to covenants, conditions, and restrictions
Listing and Financial Details
- Assessor Parcel Number 036-581-10-10
Ownership History
Purchase Details
Home Financials for this Owner
Home Financials are based on the most recent Mortgage that was taken out on this home.Purchase Details
Home Financials for this Owner
Home Financials are based on the most recent Mortgage that was taken out on this home.Purchase Details
Home Financials for this Owner
Home Financials are based on the most recent Mortgage that was taken out on this home.Purchase Details
Home Financials for this Owner
Home Financials are based on the most recent Mortgage that was taken out on this home.Purchase Details
Home Financials for this Owner
Home Financials are based on the most recent Mortgage that was taken out on this home.Purchase Details
Home Financials for this Owner
Home Financials are based on the most recent Mortgage that was taken out on this home.Purchase Details
Similar Homes in South Lake Tahoe, CA
Home Values in the Area
Average Home Value in this Area
Purchase History
| Date | Type | Sale Price | Title Company |
|---|---|---|---|
| Grant Deed | $1,248,000 | Placer Title | |
| Grant Deed | $688,000 | Old Republic Title Company | |
| Grant Deed | $50,000 | Fidelity National Title Co | |
| Interfamily Deed Transfer | -- | First American Title Co | |
| Grant Deed | $17,000 | First American Title Ins Co | |
| Grant Deed | $13,000 | First American Title Ins Co | |
| Interfamily Deed Transfer | -- | -- | |
| Quit Claim Deed | -- | -- |
Mortgage History
| Date | Status | Loan Amount | Loan Type |
|---|---|---|---|
| Previous Owner | $402,600 | New Conventional | |
| Previous Owner | $447,200 | New Conventional | |
| Previous Owner | $116,000 | New Conventional | |
| Previous Owner | $60,000 | New Conventional | |
| Previous Owner | $200,000 | Credit Line Revolving | |
| Previous Owner | $250,000 | Unknown | |
| Previous Owner | $37,500 | Seller Take Back | |
| Previous Owner | $7,000 | Seller Take Back |
Property History
| Date | Event | Price | Change | Sq Ft Price |
|---|---|---|---|---|
| 03/27/2025 03/27/25 | Sold | $1,248,000 | -3.9% | $367 / Sq Ft |
| 01/26/2025 01/26/25 | Pending | -- | -- | -- |
| 01/07/2025 01/07/25 | For Sale | $1,298,000 | +88.7% | $382 / Sq Ft |
| 10/07/2014 10/07/14 | Sold | $688,000 | -6.8% | $202 / Sq Ft |
| 08/25/2014 08/25/14 | Pending | -- | -- | -- |
| 05/28/2014 05/28/14 | For Sale | $738,000 | -- | $217 / Sq Ft |
Tax History Compared to Growth
Tax History
| Year | Tax Paid | Tax Assessment Tax Assessment Total Assessment is a certain percentage of the fair market value that is determined by local assessors to be the total taxable value of land and additions on the property. | Land | Improvement |
|---|---|---|---|---|
| 2024 | $8,699 | $810,651 | $141,390 | $669,261 |
| 2023 | $8,548 | $794,757 | $138,618 | $656,139 |
| 2022 | $8,464 | $779,174 | $135,900 | $643,274 |
| 2021 | $8,330 | $763,897 | $133,236 | $630,661 |
| 2020 | $8,212 | $756,065 | $131,870 | $624,195 |
| 2019 | $8,172 | $741,241 | $129,285 | $611,956 |
| 2018 | $7,990 | $726,707 | $126,750 | $599,957 |
| 2017 | $7,864 | $712,459 | $124,265 | $588,194 |
| 2016 | $7,704 | $698,490 | $121,829 | $576,661 |
| 2015 | $5,860 | $688,000 | $120,000 | $568,000 |
| 2014 | $5,860 | $545,500 | $47,000 | $498,500 |
Agents Affiliated with this Home
-
Kimberly Cramer

Seller's Agent in 2025
Kimberly Cramer
Compass
(760) 223-4531
22 in this area
33 Total Sales
-
Jennifer Fortune

Buyer's Agent in 2025
Jennifer Fortune
Chase International - South La
(530) 318-9286
67 in this area
80 Total Sales
-
Mark Salmon

Seller's Agent in 2014
Mark Salmon
Compass
(530) 645-2777
230 in this area
272 Total Sales
-
Gregory Ochoa

Buyer's Agent in 2014
Gregory Ochoa
Mountain Luxury Properties
(775) 339-1919
105 in this area
158 Total Sales
Map
Source: South Tahoe Association of REALTORS®
MLS Number: 122585
APN: 036-581-010-000
- 2900 Santa Claus Dr
- 2804 Saint Nick Way
- 2828 Santa Claus Dr
- 2820 Santa Claus Dr
- 36462 S Upper Truckee Rd
- 980 Kekin St
- 972 Kekin St
- 3446 E River Park Dr
- 816 Kekin St
- 2510 Blitzen Rd
- 2677 S Upper Truckee Rd
- 924 Kekin St
- 859 Kekin St
- 902 Kekin St
- 3528 S Upper Truckee Rd
- 946 Shakori Dr
- 3609 S Upper Truckee Rd
- 20625 Us Highway 50
- 2263 Blitzen Rd
- 2255 Blitzen Rd
