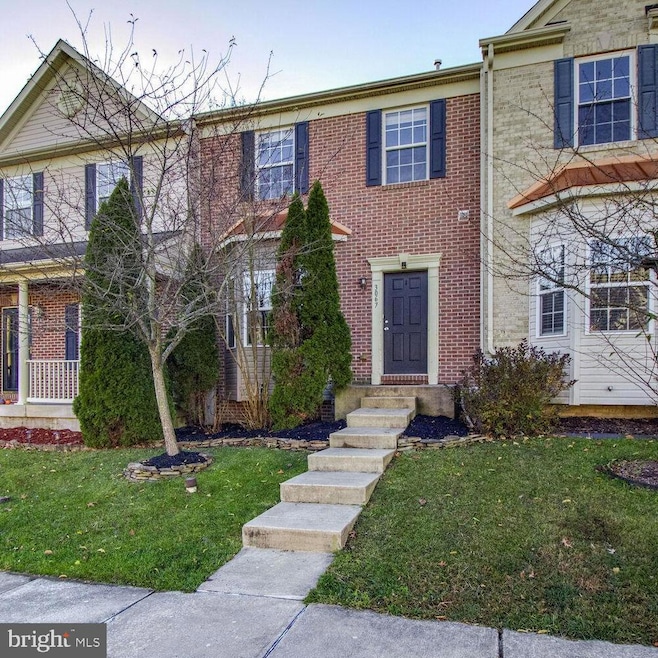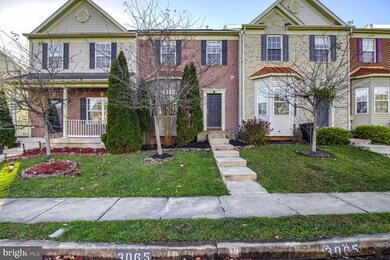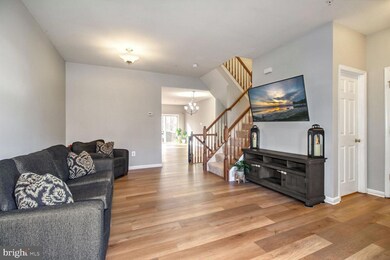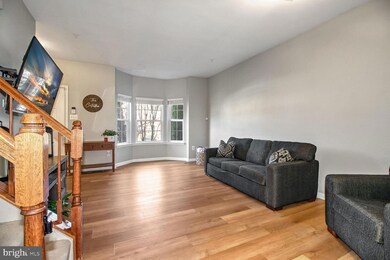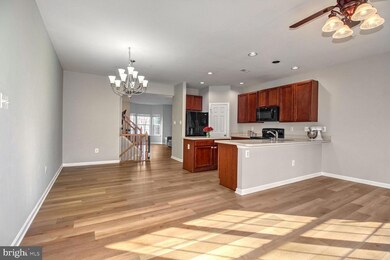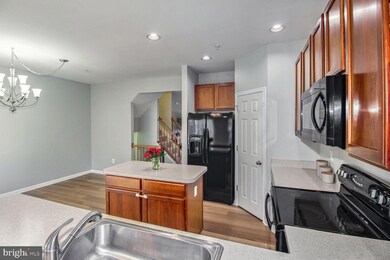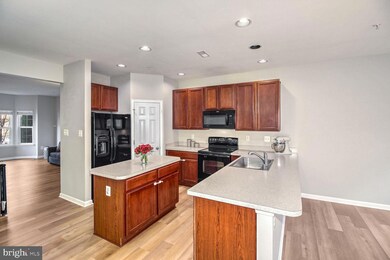
3067 Raking Leaf Dr Abingdon, MD 21009
Highlights
- View of Trees or Woods
- Colonial Architecture
- Backs to Trees or Woods
- Open Floorplan
- Deck
- Wood Flooring
About This Home
As of January 2025Welcome to this beautifully updated home at 3067 Raking Leaf Dr! Step inside to discover brand new luxury vinyl plank flooring throughout the main living area, offering both style and durability. The home has been freshly painted from top to bottom, creating a clean and modern atmosphere. Enjoy the updated basement full bath, featuring brand new fixtures. The spacious walkout basement offers endless possibilities for additional living space or storage. The primary bedroom suite is a true retreat, complete with a large soaking tub for ultimate relaxation. With tons of storage throughout and a backyard that backs to peaceful woods, you'll enjoy both privacy and convenience. Don't miss the opportunity to make this fantastic home yours!
Townhouse Details
Home Type
- Townhome
Est. Annual Taxes
- $2,891
Year Built
- Built in 2008
Lot Details
- 2,000 Sq Ft Lot
- Backs to Trees or Woods
- Property is in excellent condition
HOA Fees
- $35 Monthly HOA Fees
Home Design
- Colonial Architecture
- Bump-Outs
- Brick Exterior Construction
- Shingle Roof
- Vinyl Siding
- Concrete Perimeter Foundation
Interior Spaces
- Property has 2.5 Levels
- Open Floorplan
- Ceiling Fan
- Recessed Lighting
- Double Pane Windows
- Sliding Doors
- Six Panel Doors
- Entrance Foyer
- Family Room Off Kitchen
- Living Room
- Combination Kitchen and Dining Room
- Views of Woods
Kitchen
- Eat-In Kitchen
- Electric Oven or Range
- <<builtInMicrowave>>
- Dishwasher
- Disposal
Flooring
- Wood
- Carpet
- Vinyl
Bedrooms and Bathrooms
- 3 Bedrooms
- En-Suite Primary Bedroom
- En-Suite Bathroom
- Walk-In Closet
- <<tubWithShowerToken>>
- Walk-in Shower
Laundry
- Laundry Room
- Dryer
- Washer
Finished Basement
- Heated Basement
- Walk-Out Basement
- Basement Fills Entire Space Under The House
- Sump Pump
- Laundry in Basement
Home Security
Parking
- On-Street Parking
- 2 Assigned Parking Spaces
Outdoor Features
- Deck
- Patio
- Shed
Schools
- William Paca/Old Post Road Elementary School
- Edgewood Middle School
- Edgewood High School
Utilities
- Forced Air Heating and Cooling System
- Vented Exhaust Fan
- Natural Gas Water Heater
- Phone Available
- Cable TV Available
Listing and Financial Details
- Tax Lot 71
- Assessor Parcel Number 1301360108
Community Details
Overview
- Association fees include common area maintenance
- Autumn Run Subdivision
Recreation
- Community Playground
Pet Policy
- Pets Allowed
Security
- Carbon Monoxide Detectors
- Fire and Smoke Detector
Ownership History
Purchase Details
Home Financials for this Owner
Home Financials are based on the most recent Mortgage that was taken out on this home.Purchase Details
Home Financials for this Owner
Home Financials are based on the most recent Mortgage that was taken out on this home.Purchase Details
Home Financials for this Owner
Home Financials are based on the most recent Mortgage that was taken out on this home.Purchase Details
Home Financials for this Owner
Home Financials are based on the most recent Mortgage that was taken out on this home.Similar Homes in Abingdon, MD
Home Values in the Area
Average Home Value in this Area
Purchase History
| Date | Type | Sale Price | Title Company |
|---|---|---|---|
| Deed | $342,000 | Fidelity National Title | |
| Deed | $322,000 | Lawyers Express Title | |
| Deed | $262,000 | -- | |
| Deed | $262,000 | -- |
Mortgage History
| Date | Status | Loan Amount | Loan Type |
|---|---|---|---|
| Open | $272,000 | New Conventional | |
| Previous Owner | $329,406 | VA | |
| Previous Owner | $266,668 | FHA | |
| Previous Owner | $263,840 | FHA | |
| Previous Owner | $259,941 | Purchase Money Mortgage | |
| Previous Owner | $259,941 | Purchase Money Mortgage |
Property History
| Date | Event | Price | Change | Sq Ft Price |
|---|---|---|---|---|
| 01/13/2025 01/13/25 | Sold | $348,000 | 0.0% | $152 / Sq Ft |
| 12/05/2024 12/05/24 | Pending | -- | -- | -- |
| 11/29/2024 11/29/24 | For Sale | $348,000 | +8.1% | $152 / Sq Ft |
| 09/08/2022 09/08/22 | Sold | $322,000 | +2.2% | $154 / Sq Ft |
| 08/14/2022 08/14/22 | Pending | -- | -- | -- |
| 08/08/2022 08/08/22 | For Sale | $315,000 | -- | $150 / Sq Ft |
Tax History Compared to Growth
Tax History
| Year | Tax Paid | Tax Assessment Tax Assessment Total Assessment is a certain percentage of the fair market value that is determined by local assessors to be the total taxable value of land and additions on the property. | Land | Improvement |
|---|---|---|---|---|
| 2024 | $2,725 | $265,233 | $0 | $0 |
| 2023 | $2,583 | $237,000 | $65,000 | $172,000 |
| 2022 | $2,509 | $230,233 | $0 | $0 |
| 2021 | $7,585 | $223,467 | $0 | $0 |
| 2020 | $140 | $216,700 | $65,000 | $151,700 |
| 2019 | $2,489 | $215,700 | $0 | $0 |
| 2018 | $2,478 | $214,700 | $0 | $0 |
| 2017 | $2,444 | $213,700 | $0 | $0 |
| 2016 | $140 | $213,700 | $0 | $0 |
| 2015 | $2,901 | $213,700 | $0 | $0 |
| 2014 | $2,901 | $218,800 | $0 | $0 |
Agents Affiliated with this Home
-
Courtney Boecker

Seller's Agent in 2025
Courtney Boecker
EXP Realty, LLC
(443) 825-1921
1 in this area
11 Total Sales
-
Michele Langhauser
M
Buyer's Agent in 2025
Michele Langhauser
Compass Home Group, LLC
(443) 250-7759
4 in this area
125 Total Sales
-
Annie Barker

Seller's Agent in 2022
Annie Barker
Integrity Real Estate
(443) 309-5801
1 in this area
268 Total Sales
-
Lee Tessier

Buyer's Agent in 2022
Lee Tessier
EXP Realty, LLC
(410) 638-9555
42 in this area
1,625 Total Sales
Map
Source: Bright MLS
MLS Number: MDHR2037844
APN: 01-360108
- 3010 Raking Leaf Dr
- 2976 Raking Leaf Dr
- 2922 Indian Summer Ct
- 1404 Pumpkin Patch Ct
- 2912 Philadelphia Rd
- 2521 Red Maple Dr
- 1300 Amedoro Ct
- 3416 Henry Harford Dr
- 3437 Henry Harford Dr
- 3322 Shrewsbury Rd
- 1207 Van Bibber Rd
- 1201 Alder Shot Ct
- 1205 Van Bibber Rd
- 1071 Sand Pebble Dr
- 2305 Snow Rd
- 53 Little Creek Ln
- 1203 Van Bibber Rd
- 2700 Pulaski Hwy
- 1401 Emily Ct E
- 2301 Snow Rd
