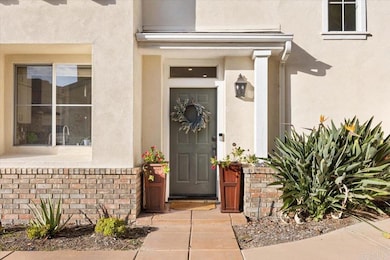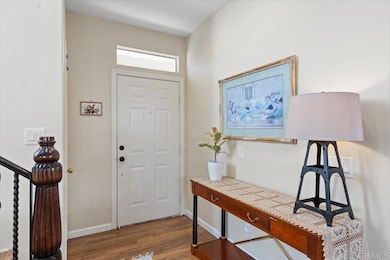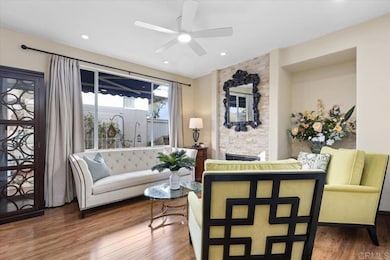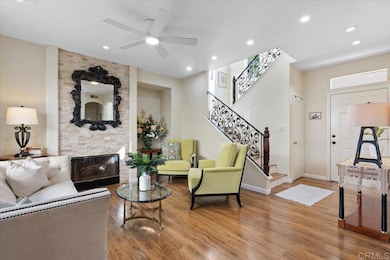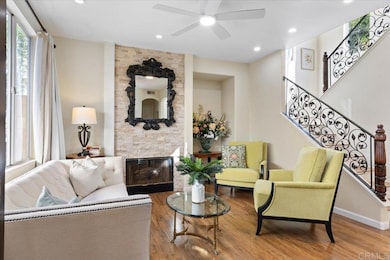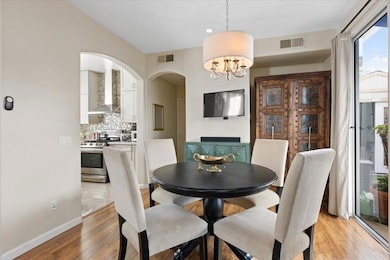3069 W Canyon Ave San Diego, CA 92123
Serra Mesa NeighborhoodEstimated payment $6,270/month
Highlights
- Private Pool
- Clubhouse
- Tennis Courts
- 0.95 Acre Lot
- Modern Architecture
- Home Office
About This Home
The value of this truly exceptional property is over $1'100K check the comps! SFR 3b/2.5. The separate office with A/C adds over$50k to the value of this home. This beautiful home is a rare gem, ideally situated on a prime corner lot in a cul-de-sac within Stonecrest Village's Hampton Place. This refined living space has been meticulously maintained, offering a spacious layout with three bedrooms and two full bathrooms. It features central A/C and plantation shutters throughout. The private front entrance opens to a welcoming living room with a fireplace, large windows, and laminate floors. The dining area, with an elegant chandelier and a cozy setting, provides access to the back patio, offering a serene and relaxing view. The remodeled kitchen is a harmonious blend of polished quartz countertops, stainless steel appliances, elegant cabinets, tile flooring, and abundant natural light. A convenient quarter bathroom is located on the first floor. The staircase to the second floor boasts an elegant ornamental handrail. Upstairs, the three bedrooms provide an inviting and peaceful ambiance. The spacious principal suite features a luxurious coffered ceiling with a silent fan, a walk-in closet, and a fully remodeled, elegant bathroom made with the finest Carrara marble, double sinks, and a private commode room. Accent and LED lighting enhance the space, and the windows offer a nice view while maintaining a quiet and restful atmosphere. The second bedroom has an ample closet with double mirror doors, and the smallest bedroom is currently set up as a peaceful reading room. The second full bathroom in the second-floor hallway has a tub and a silent ceiling fan. Linen closets are also available in the hallway. The fenced backyard boasts a spacious and functional detached office with A/C, a 20-foot remote-controlled retractable awning, a built-in BBQ with a wok, sink, and fridge, and the pleasant sounds of a water fountain, all contributing to comfortable outdoor living. Additional features of this home include a rare and coveted driveway that accommodates two extra vehicles in front of the two-car garage. The garage is equipped with a washer, dryer, shelves, and a built-in cabinet. To enhance the full enjoyment of the homeowners, the resort-like clubhouse amenities include a gym, junior Olympic pools, a spa, tennis courts, picnic areas, a media room with a library, a lovely park, and manicured greenbelts with trees and shrubs that make the trails inviting for pleasant strolling, easy walks, jogging, and biking. This creates an ideal setting for any lifestyle in one of San Diego's most desirable areas: Mission Valley. It's conveniently located minutes from the airport, downtown, beaches, SDSU, UCSD, restaurants, Shops at Mission Valley Center, Fashion Valley, and just five minutes from the new San Diego Snapdragon stadium, with easy north-to-south access within 20 minutes to the border. The HOA fees are among the lowest in San Diego.
Listing Agent
Los Angeles Times Brokerage Email: rosieduranrealtor@gmail.com License #01305044 Listed on: 09/17/2025

Home Details
Home Type
- Single Family
Est. Annual Taxes
- $9,166
Year Built
- Built in 1999
Lot Details
- 0.95 Acre Lot
- Cul-De-Sac
- Fenced
- Fence is in excellent condition
- Back Yard
HOA Fees
- $350 Monthly HOA Fees
Parking
- 2 Car Attached Garage
- 2 Open Parking Spaces
Home Design
- Modern Architecture
- Entry on the 1st floor
Interior Spaces
- 1,307 Sq Ft Home
- 2-Story Property
- Gas Fireplace
- Awning
- Plantation Shutters
- Window Screens
- Sliding Doors
- Living Room with Fireplace
- Home Office
- Property Views
Kitchen
- Gas Range
- Dishwasher
- Disposal
Flooring
- Laminate
- Tile
Bedrooms and Bathrooms
- 3 Bedrooms
- All Upper Level Bedrooms
- Mirrored Closets Doors
Laundry
- Laundry Room
- Dryer
- Washer
Outdoor Features
- Private Pool
- Patio
- Exterior Lighting
- Outdoor Grill
Utilities
- Central Heating and Cooling System
- Water Heater
Listing and Financial Details
- Tax Tract Number 8217
- Assessor Parcel Number 4296603001
Community Details
Overview
- Front Yard Maintenance
- Hampton Place At Stonecrest Association, Phone Number (858) 576-5574
- Walters Management HOA
- Maintained Community
Amenities
- Community Barbecue Grill
- Picnic Area
- Clubhouse
Recreation
- Tennis Courts
- Community Playground
- Community Pool
- Park
- Hiking Trails
- Bike Trail
Map
Home Values in the Area
Average Home Value in this Area
Tax History
| Year | Tax Paid | Tax Assessment Tax Assessment Total Assessment is a certain percentage of the fair market value that is determined by local assessors to be the total taxable value of land and additions on the property. | Land | Improvement |
|---|---|---|---|---|
| 2025 | $9,166 | $702,772 | $377,740 | $325,032 |
| 2024 | $9,166 | $688,993 | $370,334 | $318,659 |
| 2023 | $8,924 | $675,484 | $363,073 | $312,411 |
| 2022 | $8,649 | $662,240 | $355,954 | $306,286 |
| 2021 | $8,537 | $649,256 | $348,975 | $300,281 |
| 2020 | $8,470 | $642,599 | $345,397 | $297,202 |
| 2019 | $6,477 | $484,165 | $260,239 | $223,926 |
| 2018 | $6,032 | $474,673 | $255,137 | $219,536 |
| 2017 | $5,843 | $465,367 | $250,135 | $215,232 |
| 2016 | $5,756 | $456,243 | $245,231 | $211,012 |
| 2015 | $5,677 | $449,391 | $241,548 | $207,843 |
| 2014 | $5,594 | $440,589 | $236,817 | $203,772 |
Property History
| Date | Event | Price | List to Sale | Price per Sq Ft |
|---|---|---|---|---|
| 09/17/2025 09/17/25 | For Sale | $985,000 | -- | $754 / Sq Ft |
Purchase History
| Date | Type | Sale Price | Title Company |
|---|---|---|---|
| Grant Deed | -- | None Listed On Document | |
| Grant Deed | $630,000 | Ticor Ttl San Diego Branch | |
| Interfamily Deed Transfer | -- | None Available | |
| Grant Deed | $430,000 | Lawyers Title Insurance Co | |
| Grant Deed | $400,000 | First American Title San Die | |
| Trustee Deed | $405,000 | Accommodation | |
| Grant Deed | $565,000 | California Title Company | |
| Interfamily Deed Transfer | -- | Commerce Title Company | |
| Condominium Deed | $204,000 | Lawyers Title |
Mortgage History
| Date | Status | Loan Amount | Loan Type |
|---|---|---|---|
| Previous Owner | $598,500 | New Conventional | |
| Previous Owner | $389,860 | FHA | |
| Previous Owner | $452,000 | Purchase Money Mortgage | |
| Previous Owner | $326,200 | Purchase Money Mortgage | |
| Previous Owner | $193,150 | No Value Available |
Source: California Regional Multiple Listing Service (CRMLS)
MLS Number: PTP2507128
APN: 429-660-30-01
- 9633 Stonecrest Blvd
- 3031 W Canyon Ave Unit 84
- 9727 Stonecrest Blvd
- 2991 W Canyon Ave Unit 11
- 9633 W Canyon Terrace Unit 2
- 2967 W Canyon Ave
- 2756 W Canyon Ave Unit 61
- 9522 Fairbanks Ave
- 3346 Lockwood Dr
- 3425 Angwin Dr
- 2806 Mission Village Dr
- 9452 Larrabee Ave
- 9261 Fullerton Ave
- 3333 Ruffin Rd Unit 4S
- 2546 Marathon Dr
- 2902 Amulet St
- 9229 Village Glen Dr Unit 235
- 3567 Ruffin Rd Unit 134
- 3571 Ruffin Rd Unit 239
- 9189 Village Glen Dr Unit 148
- 3097 W Canyon Ave
- 3394 Daley Center Dr
- 2643 W Canyon Ave
- 9341 Fermi Ave
- 2696 Mission Village Dr
- 6555 Ambrosia Dr
- 9215 Huntington Ave
- 3454 Ruffin Rd
- 3454 Castle Glen Dr Unit 216
- 9054 Gramercy Dr
- 3860 Murphy Canyon Rd
- 6370 Rancho Mission Rd Unit ID1296510P
- 6358 Rancho Mission Rd Unit 612
- 6304 Rancho Mission Rd
- 6275 Rancho Mission Rd Unit 313
- 10343 San Diego Mission Rd
- 6111 Rancho Mission Rd Unit 313
- 6111 Rancho Mission Rd Unit 206
- 2507 Northside Dr
- 6036 Rancho Mission Rd Unit 358

