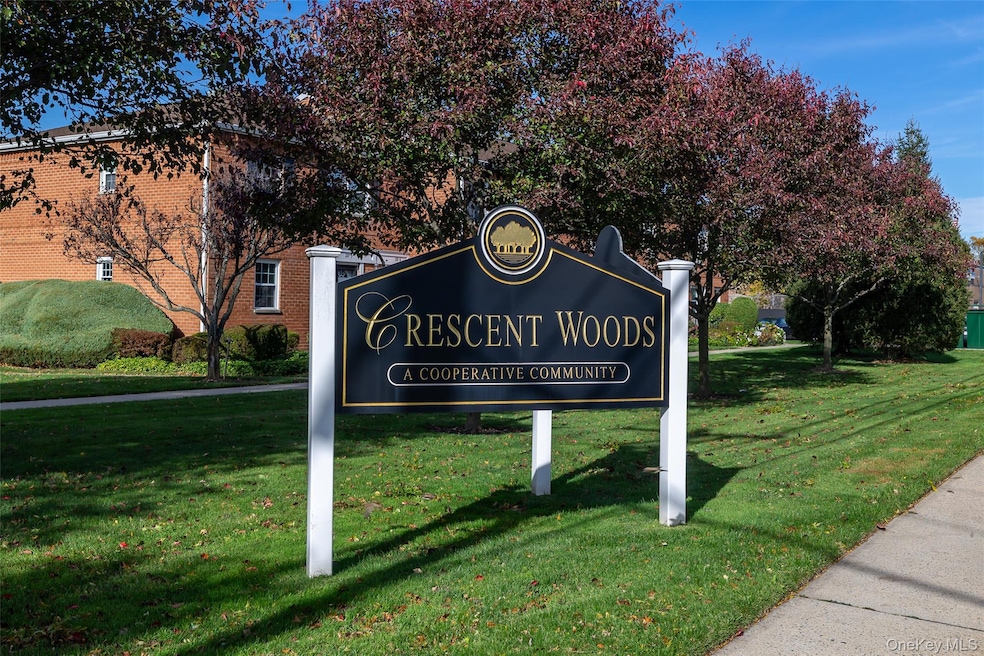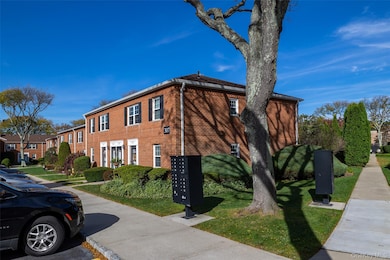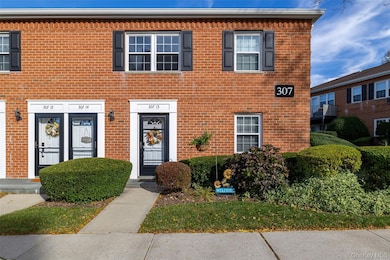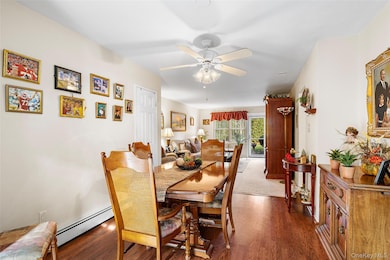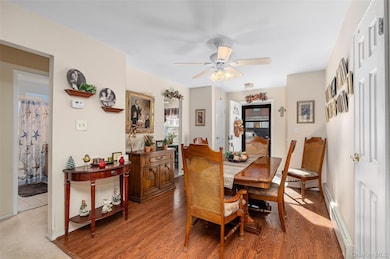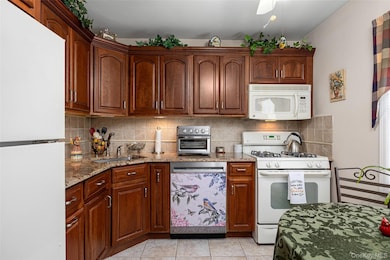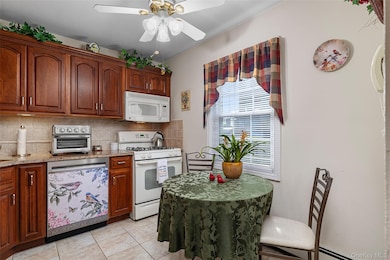307- 13 Hicksville Rd Unit 13 Bethpage, NY 11714
Estimated payment $2,035/month
Highlights
- Hot Property
- Main Floor Bedroom
- Eat-In Kitchen
- Michael F. Stokes Elementary School Rated A
- Formal Dining Room
- Patio
About This Home
Welcome to Crescent Woods! Move right in to this spacious and sun-filled end-unit, ground-floor home featuring a private outdoor patio perfect for relaxing or entertaining. Enjoy an eat-in kitchen with granite counters and gas cooking, a formal dining room, a king-sized bedroom and large living room leading to an oversized patio. There is abundant storage space throughout. Recent building updates include new windows and doors with keyless entry for added convenience. The community offers beautifully manicured landscaping, a courtyard area with tables, umbrellas, seating, and gas BBQs - a great spot to gather with neighbors. Indoor cats are welcome! Additional perks include a shared laundry room, extra storage, and one assigned parking space plus ample guest parking. Maintenance includes heat, water, taxes, and ground care! Conveniently located near schools, shopping, and transportation, this home offers comfort, value, and convenience in one perfect package. Don’t wait - here today, gone tomorrow!
Listing Agent
Century 21 AA Realty Brokerage Phone: 516-826-8100 License #10401321034 Listed on: 11/12/2025
Open House Schedule
-
Saturday, November 15, 202512:00 to 2:00 pm11/15/2025 12:00:00 PM +00:0011/15/2025 2:00:00 PM +00:00Add to Calendar
Property Details
Home Type
- Co-Op
Year Built
- Built in 1968
Home Design
- Garden Home
- Brick Exterior Construction
Interior Spaces
- 758 Sq Ft Home
- 2-Story Property
- Formal Dining Room
- Storage
- Laundry Room
- Laundry in Basement
Kitchen
- Eat-In Kitchen
- Range
- Microwave
- Dishwasher
Flooring
- Carpet
- Vinyl
Bedrooms and Bathrooms
- 1 Bedroom
- Main Floor Bedroom
- Bathroom on Main Level
- 1 Full Bathroom
Parking
- 1 Parking Space
- Parking Lot
Schools
- Michael F Stokes Elementary School
- Island Trees Middle School
- Island Trees High School
Utilities
- Cooling System Mounted To A Wall/Window
- Baseboard Heating
- Heating System Uses Natural Gas
- Natural Gas Connected
- Cable TV Available
Additional Features
- Patio
- South Facing Home
Community Details
Overview
- Association fees include exterior maintenance, gas, heat, hot water, snow removal, trash
Pet Policy
- Cats Allowed
Map
Home Values in the Area
Average Home Value in this Area
Property History
| Date | Event | Price | List to Sale | Price per Sq Ft |
|---|---|---|---|---|
| 11/12/2025 11/12/25 | For Sale | $325,000 | -- | $429 / Sq Ft |
Source: OneKey® MLS
MLS Number: 934539
- 301 Hicksville Rd Unit 8
- 253 Hicksville Rd Unit 2K
- 257 Hicksville Rd Unit 1N
- 3895 Green Place
- 15 Hewmann Place
- 3680 Stokes Ave
- 12 Carson St
- 111 Michael Place
- 43 Farmedge Rd
- 149 Cardinal Rd
- 87 Brenner Ave
- 8 Farmedge Rd
- 472 Farmranch Rd E
- 107 Cardinal Rd
- 3806 Windsor Dr
- 38 Bradford Ln
- 190 Meridian Rd
- 34 Scherer St
- 47 Cardinal Rd
- 3562 Raven St
- 77 Universe Dr
- 25 Martin Rd S
- 31 Irving St
- 22 Moore Dr
- 42 Longfellow Ave Unit 42-24
- 152 Harrison Ave
- 34 Longfellow Ave Unit 3407
- 6 Albergo Ct
- 2 Butler Ln
- 27 Gleaner Ln
- 133 S 7th St
- 68 S 2nd St Unit 2nd Fl
- 61 S 1st St Unit 1
- 86 Shepherd Ln
- 81 Bowling Ln
- 49 D Old Oak Ln Unit 49C
- 33 Robin Ln
- 12 Elves Ln
- 17 Cedar Dr
- 1 Center Ct
