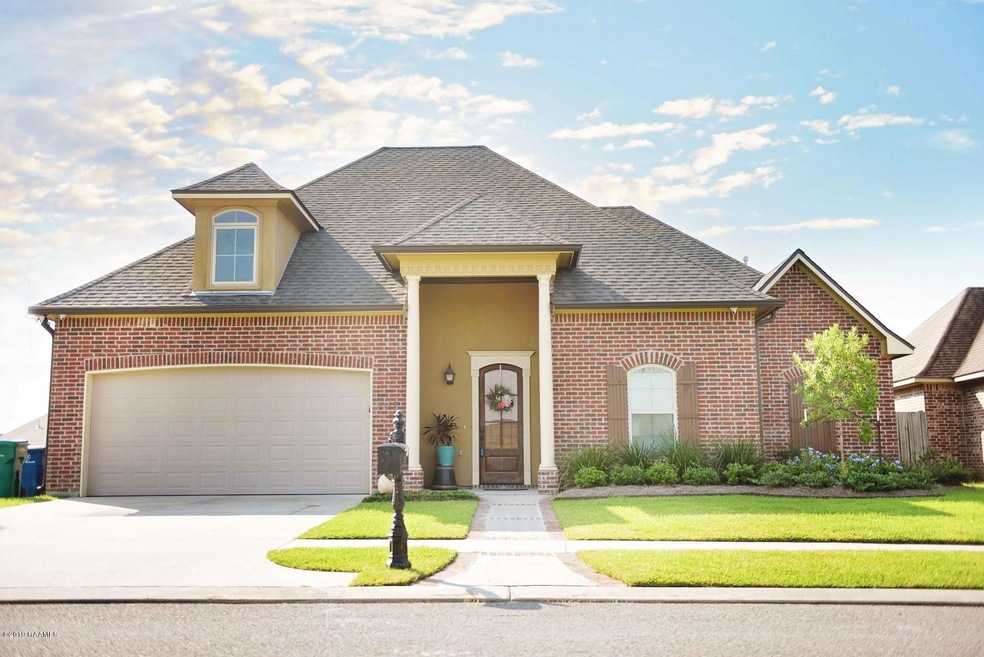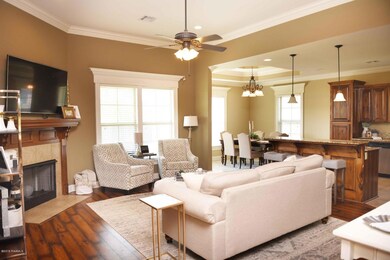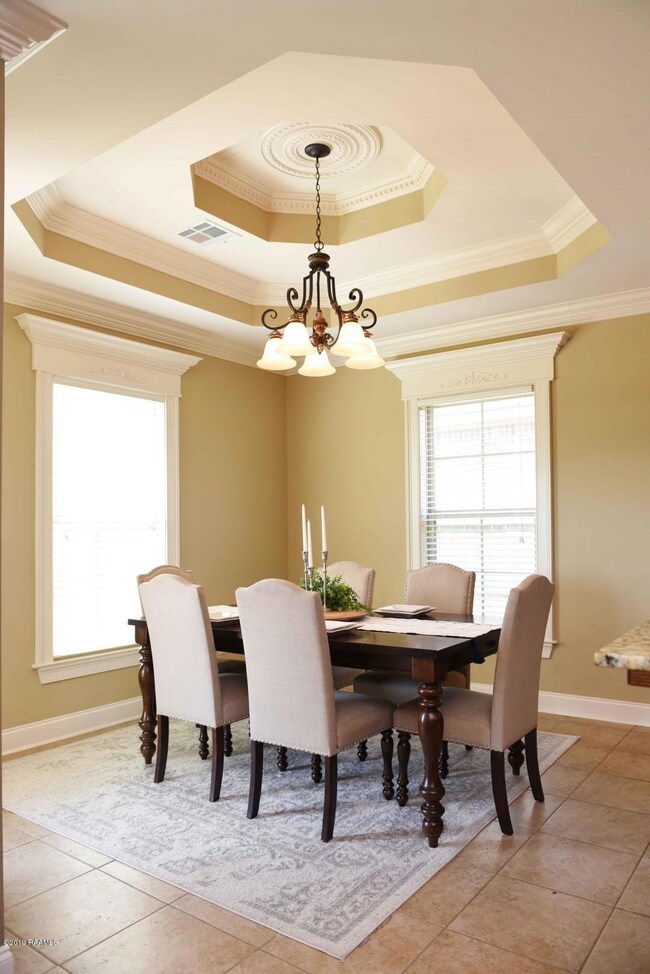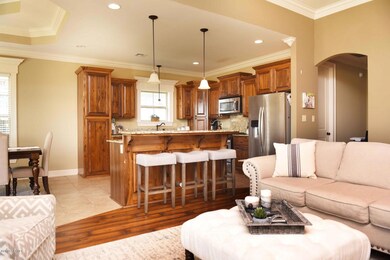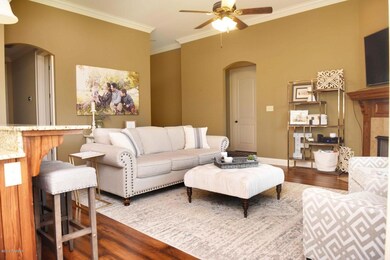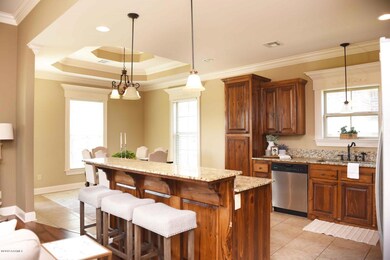
307 Arrowwood Rd Youngsville, LA 70592
Highlights
- Lake Front
- Traditional Architecture
- Granite Countertops
- Ernest Gallet Elementary School Rated A-
- High Ceiling
- Covered patio or porch
About This Home
As of September 2024NEVER FLOODED! 100% CLOSING COSTS PAID BY PREFERRED LENDER! Looking for a 4 bedroom 3 bath home in a popular subdivision? It's here! Well appointed home with great floor plan with a 3 way split. Large master bedroom with en suite and great walk in closet that opens up to the laundry room, and 2 other bedrooms with Jack and Jill bath are downstairs, and one large bedroom with private bath and a walk in closet is upstairs. You will enjoy the open floor plan downstairs. The kitchen has custom stained cabinets, a spacious island with pull out drawers and a ''breakfast bar'', and granite counter tops. The open den has a corner fireplace, wall of windows, and plenty of room for relaxing and making more family time memories. The sunlit dining room is just off the kitchen and has door opening up to your covered patio perfect for conversation and grilling, and nice sized back yard with privacy fence and a view of the lake through a wrought iron inset! So many other unique finishes adorn this home: cased windows framed with pediments, beautiful varied trey ceilings, custom landscaping, 4 Digital Watchdog cameras outside through Acadiana Security Plus, and more!! Come and see us soon!
Home Details
Home Type
- Single Family
Est. Annual Taxes
- $439
Year Built
- Built in 2016
Lot Details
- Lake Front
- Privacy Fence
- Wood Fence
- Landscaped
HOA Fees
- $30 Monthly HOA Fees
Home Design
- Traditional Architecture
- Brick Exterior Construction
- Slab Foundation
- Composition Roof
- HardiePlank Type
Interior Spaces
- 2,336 Sq Ft Home
- 2-Story Property
- Crown Molding
- High Ceiling
- Ceiling Fan
- Ventless Fireplace
- Window Treatments
- Fire and Smoke Detector
- Washer and Electric Dryer Hookup
Kitchen
- Electric Cooktop
- Stove
- <<microwave>>
- Plumbed For Ice Maker
- Dishwasher
- Granite Countertops
- Disposal
Flooring
- Carpet
- Tile
- Vinyl Plank
Bedrooms and Bathrooms
- 4 Bedrooms
- Walk-In Closet
- 3 Full Bathrooms
- Separate Shower
Parking
- Garage
- Garage Door Opener
Outdoor Features
- Covered patio or porch
- Exterior Lighting
Schools
- G T Lindon Elementary School
- Youngsville Middle School
- Southside High School
Utilities
- Central Heating and Cooling System
- Cable TV Available
Community Details
- Association fees include accounting, ground maintenance
- Meadow Bend Subdivision
Listing and Financial Details
- Tax Lot 108
Ownership History
Purchase Details
Purchase Details
Home Financials for this Owner
Home Financials are based on the most recent Mortgage that was taken out on this home.Purchase Details
Home Financials for this Owner
Home Financials are based on the most recent Mortgage that was taken out on this home.Purchase Details
Home Financials for this Owner
Home Financials are based on the most recent Mortgage that was taken out on this home.Purchase Details
Home Financials for this Owner
Home Financials are based on the most recent Mortgage that was taken out on this home.Purchase Details
Home Financials for this Owner
Home Financials are based on the most recent Mortgage that was taken out on this home.Similar Homes in Youngsville, LA
Home Values in the Area
Average Home Value in this Area
Purchase History
| Date | Type | Sale Price | Title Company |
|---|---|---|---|
| Sheriffs Deed | -- | None Listed On Document | |
| Deed | $300,000 | None Listed On Document | |
| Quit Claim Deed | -- | None Listed On Document | |
| Cash Sale Deed | $250,000 | First American Title | |
| Cash Sale Deed | $255,000 | Multiple | |
| Deed | $45,000 | None Available |
Mortgage History
| Date | Status | Loan Amount | Loan Type |
|---|---|---|---|
| Previous Owner | $285,000 | New Conventional | |
| Previous Owner | $200,000 | New Conventional | |
| Previous Owner | $2,502,381 | FHA | |
| Previous Owner | $64,615 | Unknown |
Property History
| Date | Event | Price | Change | Sq Ft Price |
|---|---|---|---|---|
| 06/19/2025 06/19/25 | For Sale | $289,900 | -9.1% | $148 / Sq Ft |
| 09/09/2024 09/09/24 | Sold | -- | -- | -- |
| 08/04/2024 08/04/24 | Pending | -- | -- | -- |
| 07/30/2024 07/30/24 | For Sale | $319,000 | +18.2% | $137 / Sq Ft |
| 01/24/2020 01/24/20 | Sold | -- | -- | -- |
| 12/26/2019 12/26/19 | Pending | -- | -- | -- |
| 09/10/2019 09/10/19 | For Sale | $269,900 | -7.4% | $116 / Sq Ft |
| 02/22/2016 02/22/16 | Sold | -- | -- | -- |
| 01/13/2016 01/13/16 | Pending | -- | -- | -- |
| 06/03/2015 06/03/15 | For Sale | $291,500 | -- | $125 / Sq Ft |
Tax History Compared to Growth
Tax History
| Year | Tax Paid | Tax Assessment Tax Assessment Total Assessment is a certain percentage of the fair market value that is determined by local assessors to be the total taxable value of land and additions on the property. | Land | Improvement |
|---|---|---|---|---|
| 2024 | $439 | $4,500 | $4,500 | $0 |
| 2023 | $439 | $25,884 | $4,500 | $21,384 |
| 2022 | $2,424 | $24,696 | $4,500 | $20,196 |
| 2021 | $2,433 | $24,696 | $4,500 | $20,196 |
| 2020 | $2,432 | $24,696 | $4,500 | $20,196 |
| 2019 | $1,417 | $24,696 | $4,500 | $20,196 |
| 2018 | $1,737 | $24,696 | $4,500 | $20,196 |
| 2017 | $1,735 | $24,696 | $4,500 | $20,196 |
| 2015 | $2,359 | $24,696 | $4,500 | $20,196 |
Agents Affiliated with this Home
-
Blake Gilbert
B
Seller's Agent in 2025
Blake Gilbert
Real Broker, LLC
(337) 207-7442
1 in this area
18 Total Sales
-
Mary Walsh
M
Seller's Agent in 2024
Mary Walsh
NextHome Cutting Edge Realty
(318) 237-0462
13 in this area
111 Total Sales
-
N
Buyer's Agent in 2024
Non-Member Agent/Seller
Non-Mbr Office/Seller
-
Monica Lyon
M
Seller's Agent in 2020
Monica Lyon
Compass
(337) 344-1838
5 Total Sales
-
M
Buyer's Agent in 2020
MaryBeth Walsh
Keller Williams Realty Acadiana
-
D
Seller's Agent in 2016
Diana Hebert
Compass
Map
Source: REALTOR® Association of Acadiana
MLS Number: 19009156
APN: 6152135
- 315 Arrowwood Rd
- 112 Woodhaven Rd
- 110 Woodhaven Rd
- 403 Claystone Rd
- 207 Copperfield Way
- 2300 Youngsville Hwy
- 1710 Youngsville Hwy
- 103 Scarborough Dr
- 106 Perdu Turn Ln
- 111 Carmelite Cir
- 224 Country Park Dr
- 143 Devon Way
- 207 Sabal Bend Dr
- 103 Sabal Leaf Ln
- 101 Sabal Leaf Ln
- 212 Sabal Grove Ln
- 104 Sabal Grove Ln
- 204 Sabal Grove Ln
- 211 Sabal Grove Ln
- 214 Sabal Grove Ln
