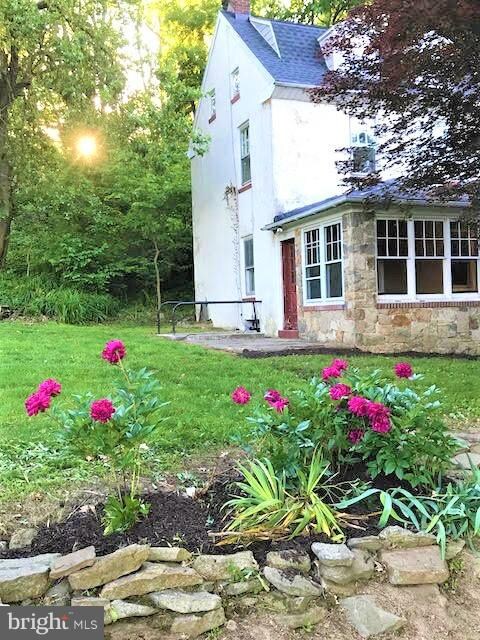
307 Bougher Hill Rd Easton, PA 18042
Highlights
- Barn
- Colonial Architecture
- No HOA
- Wilson Area High School Rated A-
- Cathedral Ceiling
- Screened Porch
About This Home
As of May 2019Serene location! This home has large living room with wood burning fireplace and large enclosed porch overlooking the front yard. Home is ready for personal decorating or ideal for addition to increase square footage. 1 Hours to New York City. Original Farm house for the property, this home is adjacent to converted Barn House (MLS #563047). This home has its own deeded access to Bougher Hill Rd or Connard Drive. It is currently using the adjacent driveway from 305 Bougher Hill Rd. Easement agreement to be arranged prior to closing or separate drive way would need to be installed. Both homes may be sold separately with simultaneous closings. Barn House (305) $327,900, Farm House (307) $189,900 Driveway easement to be determined.
Home Details
Home Type
- Single Family
Year Built
- Built in 1850
Parking
- Off-Street Parking
Home Design
- Colonial Architecture
- Asphalt Roof
- Stucco
Interior Spaces
- Property has 3 Levels
- Cathedral Ceiling
- Ceiling Fan
- Stone Fireplace
- Living Room
- Screened Porch
- Electric Oven or Range
Flooring
- Carpet
- Tile or Brick
- Vinyl
Bedrooms and Bathrooms
- 3 Bedrooms
Utilities
- Heating System Uses Oil
- Hot Water Heating System
- Electric Water Heater
- Septic Tank
Additional Features
- Patio
- 1.27 Acre Lot
- Barn
Community Details
- No Home Owners Association
Listing and Financial Details
- Tax Lot 16A-7
- Assessor Parcel Number P9-12-16A-7-0836
Ownership History
Purchase Details
Home Financials for this Owner
Home Financials are based on the most recent Mortgage that was taken out on this home.Purchase Details
Home Financials for this Owner
Home Financials are based on the most recent Mortgage that was taken out on this home.Purchase Details
Similar Homes in Easton, PA
Home Values in the Area
Average Home Value in this Area
Purchase History
| Date | Type | Sale Price | Title Company |
|---|---|---|---|
| Special Warranty Deed | $351,000 | Experience Land Services Llc | |
| Deed | $141,975 | None Available | |
| Quit Claim Deed | -- | -- |
Mortgage History
| Date | Status | Loan Amount | Loan Type |
|---|---|---|---|
| Open | $333,450 | New Conventional |
Property History
| Date | Event | Price | Change | Sq Ft Price |
|---|---|---|---|---|
| 05/14/2019 05/14/19 | Sold | $141,975 | 0.0% | $64 / Sq Ft |
| 05/14/2019 05/14/19 | Sold | $141,975 | -14.4% | $91 / Sq Ft |
| 04/10/2019 04/10/19 | Pending | -- | -- | -- |
| 04/04/2019 04/04/19 | Pending | -- | -- | -- |
| 08/15/2018 08/15/18 | For Sale | $165,900 | 0.0% | $75 / Sq Ft |
| 11/03/2017 11/03/17 | For Sale | $165,900 | -- | $106 / Sq Ft |
Tax History Compared to Growth
Tax History
| Year | Tax Paid | Tax Assessment Tax Assessment Total Assessment is a certain percentage of the fair market value that is determined by local assessors to be the total taxable value of land and additions on the property. | Land | Improvement |
|---|---|---|---|---|
| 2025 | $576 | $53,300 | $26,700 | $26,600 |
| 2024 | $3,886 | $53,300 | $26,700 | $26,600 |
| 2023 | $3,763 | $53,300 | $26,700 | $26,600 |
| 2022 | $3,855 | $53,300 | $26,700 | $26,600 |
| 2021 | $3,877 | $53,300 | $26,700 | $26,600 |
| 2020 | $3,877 | $53,300 | $26,700 | $26,600 |
| 2019 | $3,815 | $53,300 | $26,700 | $26,600 |
| 2018 | $3,723 | $53,300 | $26,700 | $26,600 |
| 2017 | $3,631 | $53,300 | $26,700 | $26,600 |
| 2016 | -- | $53,300 | $26,700 | $26,600 |
| 2015 | -- | $53,300 | $26,700 | $26,600 |
| 2014 | -- | $53,300 | $26,700 | $26,600 |
Agents Affiliated with this Home
-
Clay Mitman

Seller's Agent in 2019
Clay Mitman
BHHS Paul Ford Realtors
(610) 253-6123
22 in this area
347 Total Sales
Map
Source: Bright MLS
MLS Number: PANH101786
APN: P9-12-16A-7-0836
- 64 Connard Dr
- 175 Durham Rd
- 135 Coffeetown Rd
- 820 Spring Hill Rd
- 120 Fox Run
- 93 Coffeetown Rd
- 215 Stouts Valley Rd
- 60 Melchor Dr
- 0 Durham Rd Unit 12 Acres
- 465 Royal Manor Rd
- 55 Forrest Stand Dr
- 1111 Easton Rd
- 130 Rattlesnake Rd
- 5235 Route Unit 212
- 2915 Morgan Hill Rd
- 0 Browns Dr
- 191 Mount Joy Rd
- 70 Kate Ct
- 1855 S Delaware Dr
- 00 Mountain Rd






