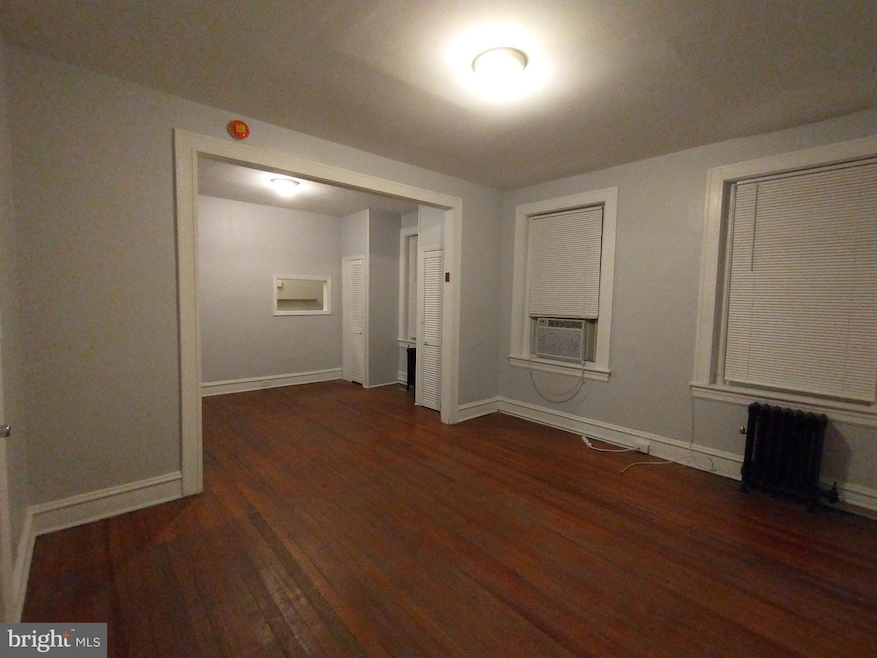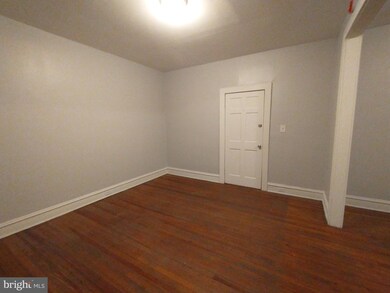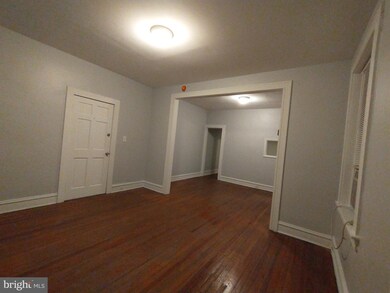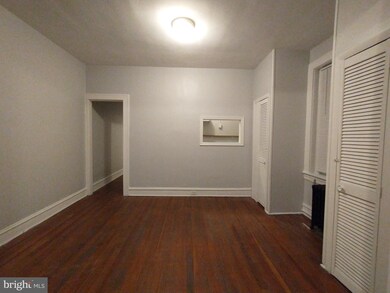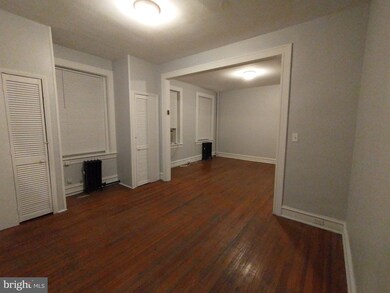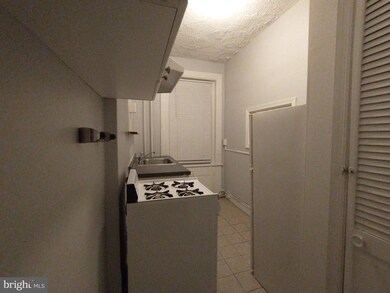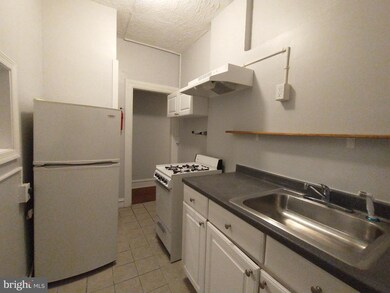307 Dolphin St Unit 3C Baltimore, MD 21217
Madison Park NeighborhoodHighlights
- Central Air
- 3-minute walk to State Center
- Radiator
- Dogs and Cats Allowed
About This Home
1 Bedroom 1 Bath that packs a punch in style, function, and comfort! Elevator access, classic hardwood floors, high ceilings, and oversized windows that fill with natural light. Keyless entry into the building. Amazon Hub for package deliveries! Lots of comfort amenities to make this place your home! Tenant pays BGE (electric). There is a flat monthly utility fee for heat and water. Hampton Court Apartments is a conveniently located mid-rise building in the Bolton Hill area of Midtown Baltimore City. Our professionally managed community offers a perfect mix of historic charm, affordability, and proximity to a variety of city amenities. It's within walking distance of MICA, University of Baltimore, University of Maryland Medical Center, State Center, and Mount Vernon. You’ll enjoy hardwood floors, large windows, and high ceilings. Virtual tours are available. Students are welcome. Inquire today. We are also close to the State Center Metro Subway stop, the Cultural Center Light Rail stop, Penn Station, and several bus stops.
Condo Details
Home Type
- Condominium
Year Built
- Built in 1920
Parking
- On-Street Parking
Home Design
- Entry on the 4th floor
- Brick Exterior Construction
Interior Spaces
- 23,972 Sq Ft Home
- Property has 4 Levels
- Washer and Dryer Hookup
Bedrooms and Bathrooms
- 1 Main Level Bedroom
- 1 Full Bathroom
Accessible Home Design
- Accessible Elevator Installed
Utilities
- Central Air
- Radiator
- Natural Gas Water Heater
Listing and Financial Details
- Residential Lease
- Security Deposit $999
- 12-Month Lease Term
- Available 11/8/25
- $60 Application Fee
- Assessor Parcel Number 0311050438 003
Community Details
Overview
- Low-Rise Condominium
- Bolton Hill Historic District Subdivision
Pet Policy
- Dogs and Cats Allowed
- Breed Restrictions
Map
Source: Bright MLS
MLS Number: MDBA2190418
- 254 Waxter Way
- 1208 Bolton St
- 1203 Bolton St
- 1313 Eutaw Place
- 1310 Bolton St
- 251 W Lafayette Ave
- 159 W Lanvale St Unit 5
- 0 Park Ave Unit MDBA2159166
- 1304 Mcculloh St
- 1404 Madison Ave
- 1406 Madison Ave
- 1408 Madison Ave Unit 1/2
- 1305 Druid Hill Ave
- 1404 Park Ave
- 145 W Lafayette Ave
- 1306 Rutter St
- 1312 Rutter St
- 220 W Read St
- 416 W Mosher St
- 1333 Division St
- 307 Dolphin St Unit 3G
- 307 Dolphin St Unit 1D
- 307 Dolphin St Unit 1F
- 307-311 Dolphin St
- 1123 N Eutaw St Unit 1BR
- 1123 N Eutaw St Unit 2BR
- 246 W Lanvale St Unit 3
- 239 W Lafayette Ave
- 1111 Park Ave
- 1212 Druid Hill Ave Unit 1ST FLOOR FRONT
- 1020 Park Ave
- 301 Mcmechen St
- 301 Mcmechen St Unit 216
- 1426 Mcculloh St Unit 2
- 303 Mcmechen St
- 303 Mcmechen St Unit 311
- 1518 Park Ave
- 1520 Mcculloh St Unit 2
- 1520 Mcculloh St Unit 1
- 1520 Mcculloh St Unit A
