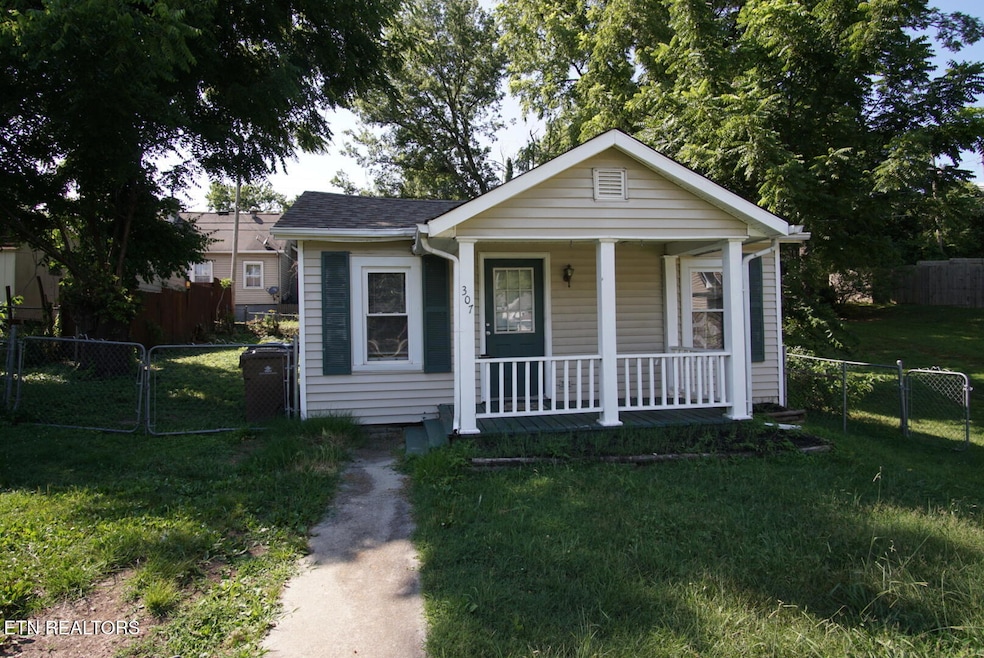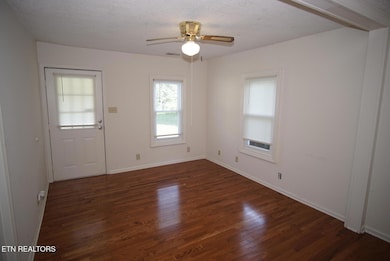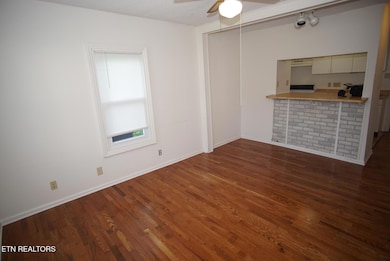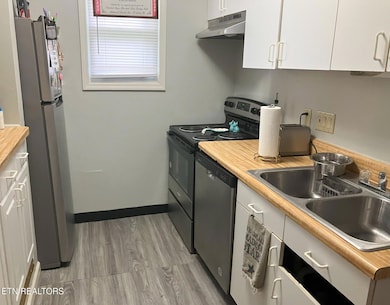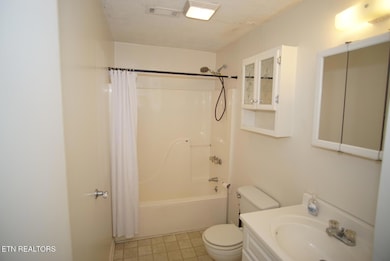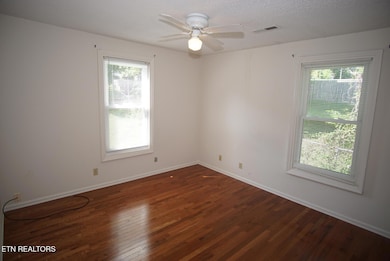307 E Oldham Ave Knoxville, TN 37917
North Knoxville NeighborhoodHighlights
- Private Lot
- Wood Flooring
- No HOA
- Traditional Architecture
- Main Floor Primary Bedroom
- Covered patio or porch
About This Home
Charming 2BR/1BA cottage with hardwood, LVP, and tile floors, a welcoming front porch, and a fenced yard—perfect for outdoor entertaining. Prime location convenient to the University of Tennessee, vibrant downtown Knoxville, popular restaurants and local breweries. Comfort, character, and convenience all wrapped into one cozy home. Home is occupied. Please do not disturb current tenant. Available for 12+ month lease start 8/1/25. Tenant responsible for: utilities, landscaping, renters insurance, minor repairs. Beware of scams. Apply ONLY at: HeritgeRealtyKnox.com.
Home Details
Home Type
- Single Family
Est. Annual Taxes
- $377
Year Built
- Built in 1930
Lot Details
- 7,492 Sq Ft Lot
- Lot Dimensions are 50 x 150
- Private Lot
- Level Lot
Home Design
- Traditional Architecture
- Cottage
- Slab Foundation
- Frame Construction
- Vinyl Siding
Interior Spaces
- 744 Sq Ft Home
- Ceiling Fan
- Vinyl Clad Windows
- Crawl Space
Kitchen
- Range<<rangeHoodToken>>
- Dishwasher
Flooring
- Wood
- Laminate
- Vinyl
Bedrooms and Bathrooms
- 2 Bedrooms
- Primary Bedroom on Main
- 1 Full Bathroom
Laundry
- Laundry Room
- Washer and Dryer Hookup
Parking
- Off-Street Parking
- Assigned Parking
Outdoor Features
- Covered patio or porch
Schools
- Christenberry Elementary School
- Whittle Springs Middle School
- Fulton High School
Utilities
- Zoned Heating and Cooling System
- Heating System Uses Natural Gas
Listing and Financial Details
- Security Deposit $2,100
- No Smoking Allowed
- 12 Month Lease Term
- $55 Application Fee
- Assessor Parcel Number 081KE034
Community Details
Overview
- No Home Owners Association
- Mountain View Add Subdivision
Pet Policy
- Pets Allowed
- Pet Deposit $500
Map
Source: East Tennessee REALTORS® MLS
MLS Number: 1308085
APN: 081KE-034
- 219 E Oldham Ave
- 1619 Harvey St
- 508 E Oldham Ave
- 241 E Scott Ave
- 416 E Churchwell Ave
- 113 E Oldham Ave Unit 103
- 113 E Oldham Ave Unit 102
- 113 E Oldham Ave Unit 104
- 1602 N Central St Unit 104
- 1602 N Central St Unit 102
- 105 E Oldham Ave Unit 102
- 105 E Oldham Ave Unit 103
- 505 E Scott Ave
- 424 E Scott Ave Unit A
- 527 W Glenwood Ave
- 714 E Emerald Ave
- 718 E Emerald Ave
- 719 E Emerald Ave
- 320 Oglewood Ave
- 316 Oglewood Ave
- 1617 Worth St
- 2504 Harvey St Unit ID1049678P
- 918 Gratz St Unit 1
- 522 Radford Place
- 1508 Mccroskey Ave
- 625 Morgan St Unit 2
- 1910 Fine Ave
- 101 E 5th Ave
- 1209 Hiawassee Ave
- 1413 Woodbine Ave
- 3309 Godfrey St
- 319 Deaderick Ave
- 319 Deaderick Ave
- 215 Florida Ave
- 100 S Gay St
- 215 Willow Ave
- 115 Willow Ave Unit 201
- 3208 Clearview St
- 1775 Virginia Ave
- 116 S Gay St Unit 501
