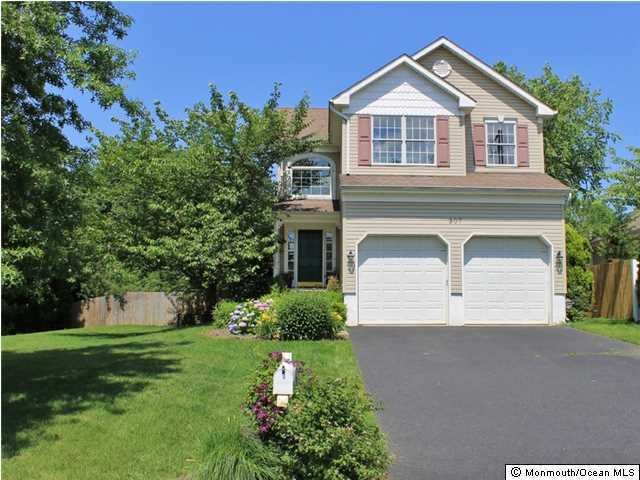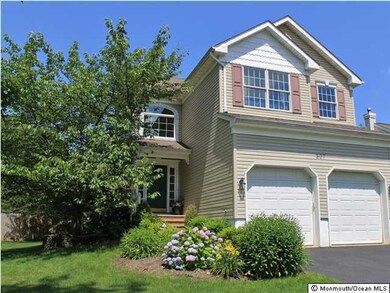
307 Hance Rd Fair Haven, NJ 07704
Highlights
- New Kitchen
- Colonial Architecture
- <<bathWithWhirlpoolToken>>
- Viola L Sickles School Rated A
- Wood Flooring
- 5-minute walk to Sportsman's Field
About This Home
As of March 2017HOME SWEET HOME-This charming & meticulously maintained home has open floor plan w/ large foyer, dining room & fabulous eat-in kitchen w/ granite tops. Spacious great room is filled w/ sunlight, boasts high ceilings & has lovely fireplace.Large master BR w/walk-in closet & whirlpool tub. Full basement w/ walkout & 2 car garage.Gorgeous & expansive yard is lush with flowers & has paver patio which is perfect for entertaining. Great Location...close to transportation, shopping, dining & beaches!
Last Agent to Sell the Property
Heritage House Sotheby's International Realty License #0338806 Listed on: 06/21/2013

Last Buyer's Agent
Dawn Cannata
Heritage House Sotheby's International Realty License #9694373
Home Details
Home Type
- Single Family
Est. Annual Taxes
- $13,945
Year Built
- Built in 1998
Lot Details
- 0.36 Acre Lot
- Lot Dimensions are 75 x 200
- Fenced
- Sprinkler System
- Landscaped with Trees
Parking
- 2 Car Direct Access Garage
- Oversized Parking
- Double-Wide Driveway
- On-Street Parking
Home Design
- Colonial Architecture
- Shingle Roof
- Vinyl Siding
Interior Spaces
- 2-Story Property
- Crown Molding
- Tray Ceiling
- Ceiling height of 9 feet on the main level
- Recessed Lighting
- Light Fixtures
- 1 Fireplace
- Window Treatments
- Window Screens
- French Doors
- Sliding Doors
- Entrance Foyer
- Great Room
- Dining Room
- Workroom
- Loft
- Center Hall
- Pull Down Stairs to Attic
- Laundry Room
Kitchen
- New Kitchen
- Eat-In Kitchen
- Stove
- <<microwave>>
- Dishwasher
- Kitchen Island
- Granite Countertops
Flooring
- Wood
- Ceramic Tile
Bedrooms and Bathrooms
- 4 Bedrooms
- Primary bedroom located on second floor
- Walk-In Closet
- Primary Bathroom is a Full Bathroom
- Dual Vanity Sinks in Primary Bathroom
- <<bathWithWhirlpoolToken>>
- Primary Bathroom Bathtub Only
- Primary Bathroom includes a Walk-In Shower
Basement
- Walk-Out Basement
- Basement Fills Entire Space Under The House
- Workshop
Outdoor Features
- Patio
- Exterior Lighting
- Storage Shed
Schools
- Viola L. Sickles Elementary School
- Knollwood Middle School
- Rumson-Fair Haven High School
Utilities
- Forced Air Zoned Heating and Cooling System
- Heating System Uses Natural Gas
- Natural Gas Water Heater
Community Details
- No Home Owners Association
Listing and Financial Details
- Exclusions: WASHER AND DRYER, SWINGSET, REFRIGERATOR IN KITCHEN
- Assessor Parcel Number 00077000100036
Ownership History
Purchase Details
Home Financials for this Owner
Home Financials are based on the most recent Mortgage that was taken out on this home.Purchase Details
Home Financials for this Owner
Home Financials are based on the most recent Mortgage that was taken out on this home.Purchase Details
Home Financials for this Owner
Home Financials are based on the most recent Mortgage that was taken out on this home.Purchase Details
Home Financials for this Owner
Home Financials are based on the most recent Mortgage that was taken out on this home.Purchase Details
Similar Homes in the area
Home Values in the Area
Average Home Value in this Area
Purchase History
| Date | Type | Sale Price | Title Company |
|---|---|---|---|
| Deed | -- | -- | |
| Deed | $695,000 | Agent For Fidelity National | |
| Deed | $620,000 | None Available | |
| Deed | $749,000 | Trident Abstract Title Agenc | |
| Deed | $107,000 | -- |
Mortgage History
| Date | Status | Loan Amount | Loan Type |
|---|---|---|---|
| Open | $500,000 | New Conventional | |
| Closed | $617,250 | No Value Available | |
| Closed | -- | No Value Available | |
| Closed | $617,250 | New Conventional | |
| Previous Owner | $556,000 | New Conventional | |
| Previous Owner | $496,000 | New Conventional | |
| Previous Owner | $80,000 | Credit Line Revolving | |
| Previous Owner | $595,000 | New Conventional | |
| Previous Owner | $74,900 | Credit Line Revolving | |
| Previous Owner | $599,200 | Purchase Money Mortgage |
Property History
| Date | Event | Price | Change | Sq Ft Price |
|---|---|---|---|---|
| 03/16/2017 03/16/17 | Sold | $823,000 | +18.4% | $310 / Sq Ft |
| 08/20/2013 08/20/13 | Sold | $695,000 | -- | $261 / Sq Ft |
Tax History Compared to Growth
Tax History
| Year | Tax Paid | Tax Assessment Tax Assessment Total Assessment is a certain percentage of the fair market value that is determined by local assessors to be the total taxable value of land and additions on the property. | Land | Improvement |
|---|---|---|---|---|
| 2023 | $18,570 | $1,179,800 | $589,500 | $590,300 |
| 2022 | $15,819 | $1,014,300 | $448,200 | $566,100 |
| 2021 | $15,819 | $852,800 | $349,300 | $503,500 |
| 2020 | $15,343 | $832,500 | $334,700 | $497,800 |
| 2019 | $14,706 | $805,800 | $345,600 | $460,200 |
| 2018 | $14,498 | $778,200 | $333,900 | $444,300 |
| 2017 | $13,454 | $708,100 | $271,900 | $436,200 |
| 2016 | $13,732 | $702,400 | $271,900 | $430,500 |
| 2015 | $13,762 | $707,900 | $278,300 | $429,600 |
| 2014 | $13,227 | $672,100 | $269,900 | $402,200 |
Agents Affiliated with this Home
-
Robert Bornstein

Seller's Agent in 2017
Robert Bornstein
1-2-3 REALTORS
(732) 207-8409
103 Total Sales
-
J
Buyer's Agent in 2017
John Waters
Weichert Realtors-Aberdeen
-
Elizabeth Lubin
E
Seller's Agent in 2013
Elizabeth Lubin
Heritage House Sotheby's International Realty
(732) 236-9330
4 in this area
71 Total Sales
-
D
Buyer's Agent in 2013
Dawn Cannata
Heritage House Sotheby's International Realty
Map
Source: MOREMLS (Monmouth Ocean Regional REALTORS®)
MLS Number: 21321613
APN: 14-00077-1-00036


