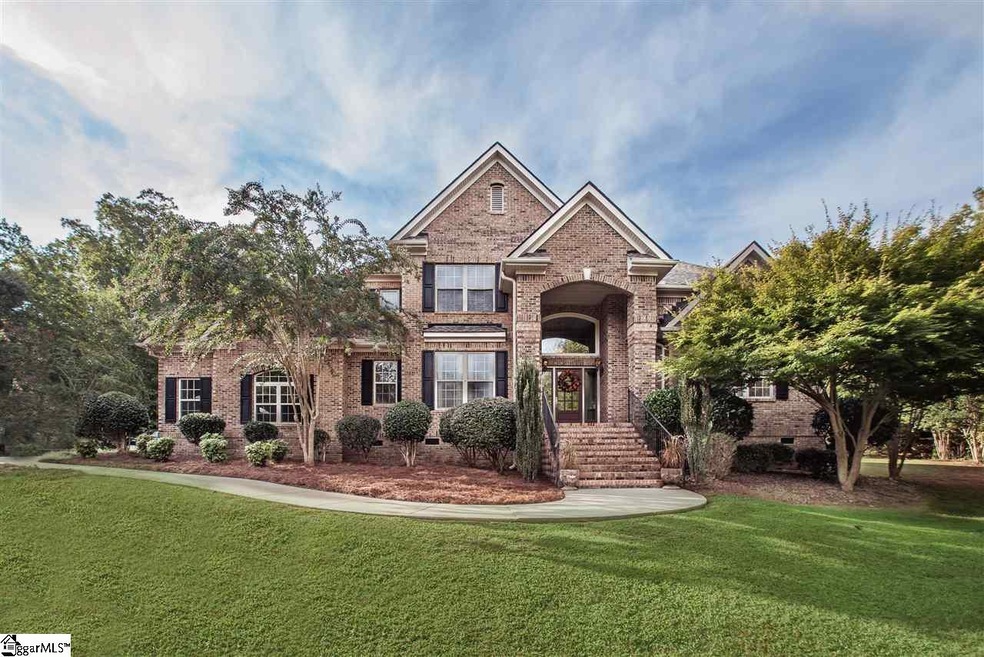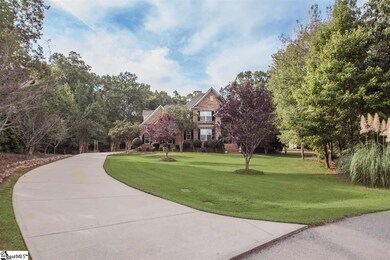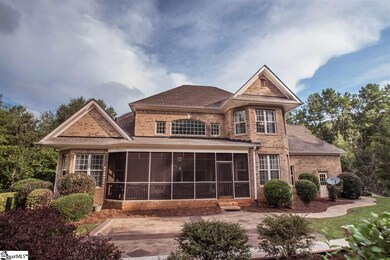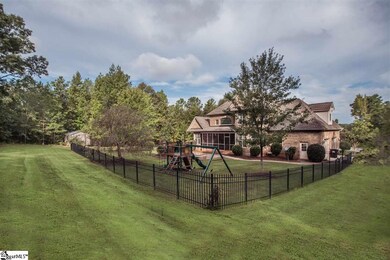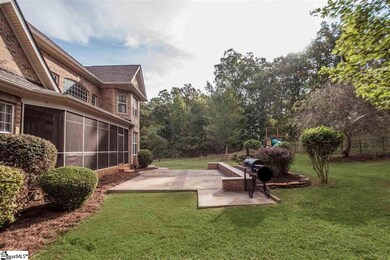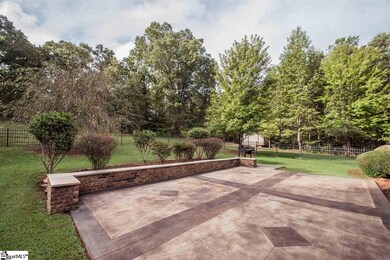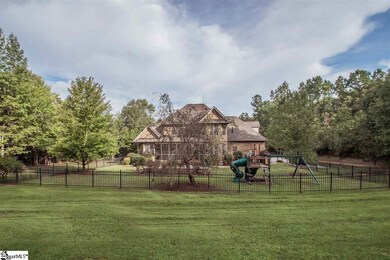
307 Monticello Ct Gray Court, SC 29645
Highlights
- 1.3 Acre Lot
- Traditional Architecture
- Main Floor Primary Bedroom
- Open Floorplan
- Wood Flooring
- Bonus Room
About This Home
As of October 2018WOW! What a GEM!! Check out this stunning custom built full brick home sitting on 1.3 acres in a quiet, private cul-de-sac. So much bang for your buck with this one! From the moment you walk in, you will notice the beautiful craftsmanship that cannot be matched at this price point. Open concept, authentic hardwood floors throughout main level, gorgeous molding, updated kitchen, walk-in laundry room, formal dining, large breakfast room, built-in bookcases in living room, and Master on Main with his and hers closets and vanities make this home easy living! The backyard is spacious and perfect for entertaining a crowd and includes a storage shed, stamped concrete patio, screened porch, and an area of the yard is fenced while still leaving the majority of the lot open. There is even room for a pool if you would like to make this the ultimate summertime house! Upstairs you will find two bedrooms, a full bath, and a third bedroom/bonus room option at the end of the hall. Enjoy country living but have the best of both worlds as you are a short drive to 385, Fairview Road, and Downtown Greenville! Schedule your private showing today to view this beauty!
Last Agent to Sell the Property
RE/MAX Moves Fountain Inn License #89154 Listed on: 09/06/2018

Home Details
Home Type
- Single Family
Est. Annual Taxes
- $1,400
Year Built
- 2006
Lot Details
- 1.3 Acre Lot
- Cul-De-Sac
- Fenced Yard
- Level Lot
- Sprinkler System
- Few Trees
HOA Fees
- $17 Monthly HOA Fees
Home Design
- Traditional Architecture
- Brick Exterior Construction
- Architectural Shingle Roof
Interior Spaces
- 2,607 Sq Ft Home
- 2,800-2,999 Sq Ft Home
- 2-Story Property
- Open Floorplan
- Bookcases
- Tray Ceiling
- Smooth Ceilings
- Ceiling height of 9 feet or more
- Ceiling Fan
- Gas Log Fireplace
- Thermal Windows
- Two Story Entrance Foyer
- Living Room
- Breakfast Room
- Dining Room
- Bonus Room
- Screened Porch
- Crawl Space
- Fire and Smoke Detector
Kitchen
- Electric Oven
- Electric Cooktop
- <<builtInMicrowave>>
- Dishwasher
- Granite Countertops
- Disposal
Flooring
- Wood
- Ceramic Tile
- Vinyl
Bedrooms and Bathrooms
- 4 Bedrooms | 1 Primary Bedroom on Main
- Walk-In Closet
- Primary Bathroom is a Full Bathroom
- 2.5 Bathrooms
- Dual Vanity Sinks in Primary Bathroom
- Garden Bath
- Separate Shower
Laundry
- Laundry Room
- Laundry on main level
- Sink Near Laundry
Attic
- Storage In Attic
- Pull Down Stairs to Attic
Parking
- 2 Car Attached Garage
- Workshop in Garage
Outdoor Features
- Patio
- Outbuilding
Utilities
- Heating System Uses Natural Gas
- Gas Water Heater
- Septic Tank
- Cable TV Available
Community Details
- Association fees include by-laws
- Built by IKE Construction
- Oak Hill Estates Subdivision
- Mandatory home owners association
Listing and Financial Details
- Tax Lot 15
Ownership History
Purchase Details
Home Financials for this Owner
Home Financials are based on the most recent Mortgage that was taken out on this home.Purchase Details
Home Financials for this Owner
Home Financials are based on the most recent Mortgage that was taken out on this home.Purchase Details
Similar Homes in Gray Court, SC
Home Values in the Area
Average Home Value in this Area
Purchase History
| Date | Type | Sale Price | Title Company |
|---|---|---|---|
| Deed | $345,000 | None Available | |
| Deed | $299,000 | None Available | |
| Deed | $349,000 | None Available |
Mortgage History
| Date | Status | Loan Amount | Loan Type |
|---|---|---|---|
| Open | $313,250 | VA | |
| Closed | $314,641 | VA | |
| Previous Owner | $299,000 | VA | |
| Previous Owner | $175,000 | New Conventional | |
| Previous Owner | $271,345 | FHA |
Property History
| Date | Event | Price | Change | Sq Ft Price |
|---|---|---|---|---|
| 07/13/2025 07/13/25 | For Sale | $720,000 | +108.7% | $277 / Sq Ft |
| 10/22/2018 10/22/18 | Sold | $345,000 | -1.4% | $123 / Sq Ft |
| 09/12/2018 09/12/18 | Pending | -- | -- | -- |
| 09/06/2018 09/06/18 | For Sale | $350,000 | -- | $125 / Sq Ft |
Tax History Compared to Growth
Tax History
| Year | Tax Paid | Tax Assessment Tax Assessment Total Assessment is a certain percentage of the fair market value that is determined by local assessors to be the total taxable value of land and additions on the property. | Land | Improvement |
|---|---|---|---|---|
| 2024 | $2,512 | $15,520 | $1,440 | $14,080 |
| 2023 | $2,512 | $15,520 | $1,440 | $14,080 |
| 2022 | $2,419 | $15,520 | $1,440 | $14,080 |
| 2021 | $2,081 | $13,660 | $1,200 | $12,460 |
| 2020 | $2,022 | $13,660 | $1,200 | $12,460 |
| 2019 | $2,178 | $13,660 | $1,200 | $12,460 |
| 2018 | $1,738 | $11,200 | $960 | $10,240 |
| 2017 | $1,674 | $11,200 | $960 | $10,240 |
| 2015 | $1,612 | $11,940 | $960 | $10,980 |
| 2014 | $1,612 | $11,940 | $960 | $10,980 |
| 2013 | $1,612 | $11,940 | $960 | $10,980 |
Agents Affiliated with this Home
-
Lisa Pratt

Seller's Agent in 2025
Lisa Pratt
Allen Tate - Greenville/Simp.
(864) 642-5514
3 in this area
116 Total Sales
-
Stacie Thompson

Seller's Agent in 2018
Stacie Thompson
RE/MAX
(864) 770-5197
4 in this area
121 Total Sales
-
Halston Littleton
H
Buyer's Agent in 2018
Halston Littleton
Grace Real Estate LLC
(864) 313-5985
1 in this area
52 Total Sales
Map
Source: Greater Greenville Association of REALTORS®
MLS Number: 1375918
APN: 074-00-00-103
- 13880 Highway 101 S
- 101 Gray Dr
- 0 Sweetbriar Rd
- 220 Wildwood Farms Rd
- 472 Knickerbocker Estates Rd
- 155 Reining Way
- 693 Grandwood Blvd
- 106 Karla Ct
- 431 S Carolina 101
- 4736 Hellams Rd
- 208 Quercus Run
- 129 Karla Ct
- 11271 S Carolina 101
- 108 Allison Dr
- 00 Treaty Point Dr Unit 10
- 0 Craigo Rd Unit Tract A 1561034
