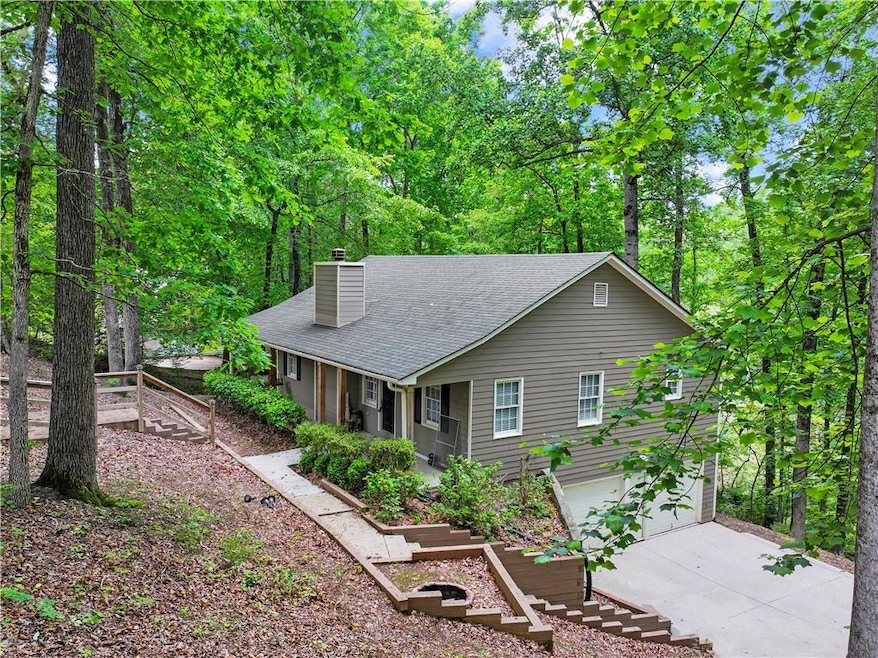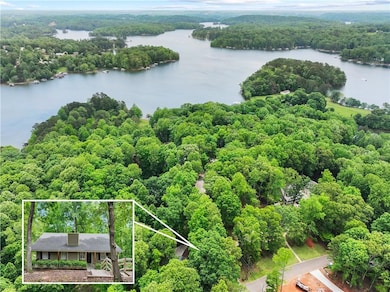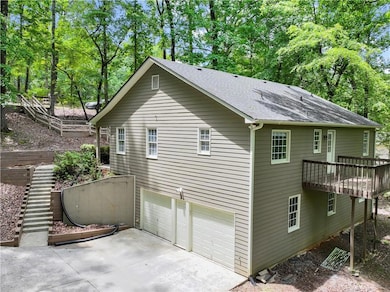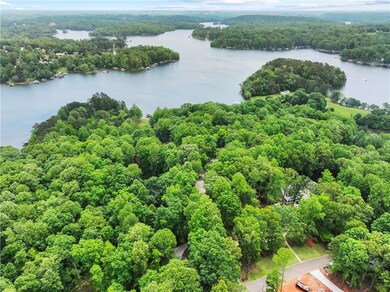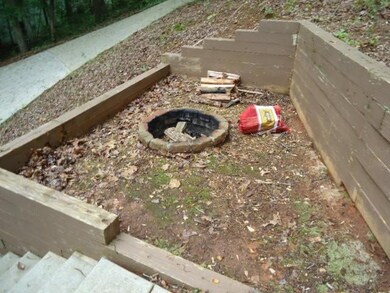Welcome to 307 Robertson Road, a beautifully updated 4-bedroom, 2-bath home nestled in a desirable Lake Lanier community in Dawsonville, GA. Backing up to Corps of Engineers property, this home offers privacy and direct access to nature, while being just 1.5 miles from Kilough Elementary and minutes from Highway 400, grocery stores, restaurants, and the Dawsonville Outlet Mall. Key Features include: No HOA, Real hardwood floors on the main level, stainless steel appliances & granite countertops in kitchen and bathrooms, remodeled master bath with free-standing tub, custom tile wall, and built in shelving, board nd batten accents in bathrooms, seating area, and third bedroom, shiplap feature wall in the second bedroom, custom trim fireplace and custom bench seating with lift-up storage, subway tile backsplash in kitchen, basement with hardwood-patterned tile floors, rustic paneled trim walls, composite corrugated ceiling, and custom ceiling fans. This home blends rustic charm and modern updates, offering cozy, stylish spaces perfect for relaxing or entertaining. Enjoy the peace of being near Lake Lanier with no HOA restrictions, while still being conveniently close to all that Dawsonville has to offer.

