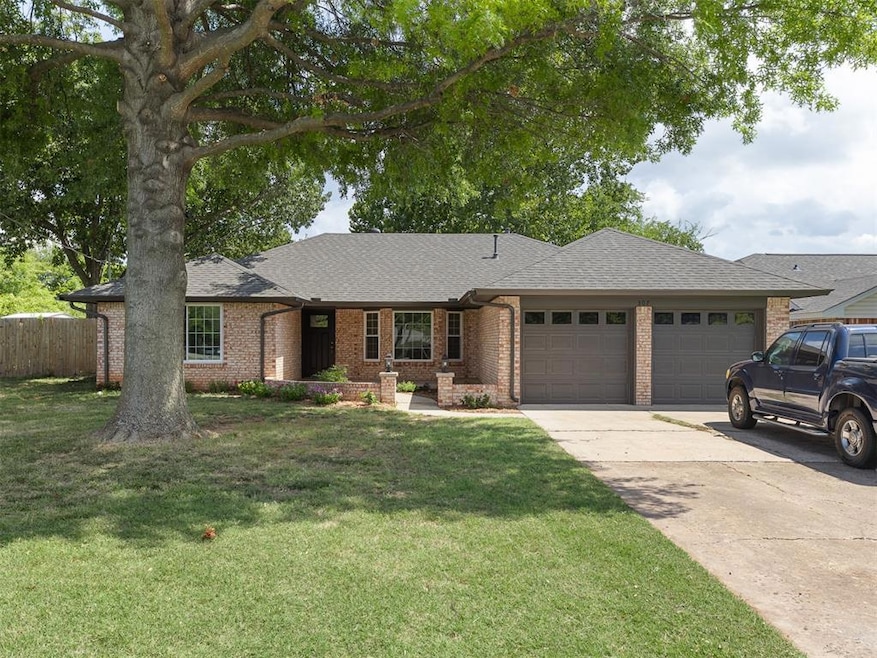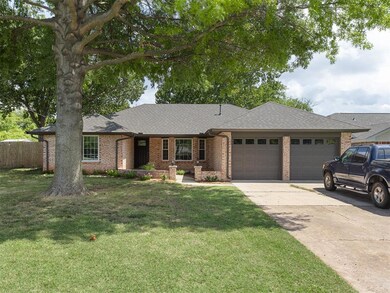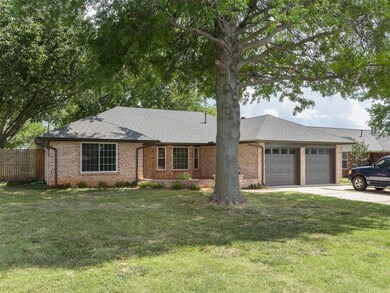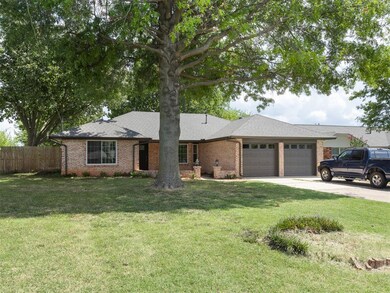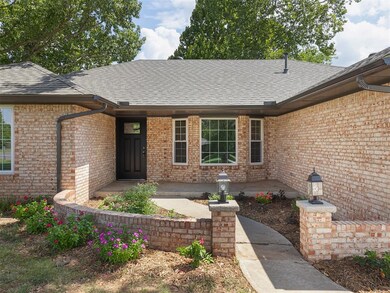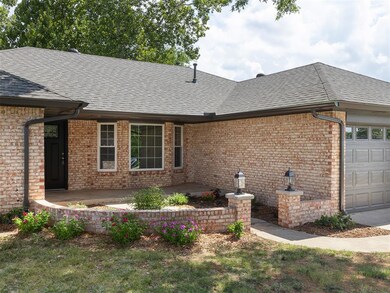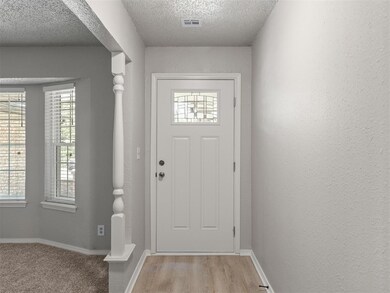
Highlights
- 0.49 Acre Lot
- Covered patio or porch
- Interior Lot
- Traditional Architecture
- 2 Car Attached Garage
- 5-minute walk to Dane Park
About This Home
As of June 2025Welcome to your dream home! This beautifully renovated 3-bedroom, 2-bathroom gem is nestled on a generous nearly half acre parcel, offering both privacy and space. As you approach the property, you'll be greeted by the beauty of mature trees that enhance the home's natural charm and provide a serene setting.
Step inside to discover a stylishly updated interior featuring all new LVP flooring through entry, hall, eat in dining area, and kitchen, plus new carpet everywhere else. A fresh coat of paint has been applied throughout. The brand-new kitchen designed for modern living boasts sleek granite countertops, a new sink, microwave, contemporary faucet, and cabinet pulls, perfect for both everyday cooking and entertaining.
The primary suite features privacy at the back of the home and has a thoughtfully remodeled ensuite with a remodeled shower, counter tops, toilet, and fixtures. The guest bath has also been partially remodeled, with new quartz counter tops, fixtures, sinks, and mirror.
Beyond the aesthetic upgrades this home has received, the owner also paid attention to the efficiency needs replacing all the windows with energy efficient vinyl Champion windows in 2021. All new exterior doors. Air conditioner replaced with a 16 Seer in 2020, hot water tank replaced with a 50 gallon 2023. Roof and gutters replaced in 2024.
Outside, the expansive lot provides endless possibilities for outdoor activities, a large covered patio for relaxing, and space for gardening.
Don't miss the chance to own this beautifully updated home with the perfect blend of modern amenities and natural beauty. Schedule a showing today and experience all that this property has to offer!
Home Details
Home Type
- Single Family
Est. Annual Taxes
- $1,670
Year Built
- Built in 1978
Lot Details
- 0.49 Acre Lot
- West Facing Home
- Chain Link Fence
- Interior Lot
Parking
- 2 Car Attached Garage
- Garage Door Opener
- Driveway
Home Design
- Traditional Architecture
- Brick Exterior Construction
- Slab Foundation
- Brick Frame
- Composition Roof
Interior Spaces
- 1,711 Sq Ft Home
- 1-Story Property
- Ceiling Fan
- Inside Utility
- Laundry Room
- Fire and Smoke Detector
Kitchen
- <<builtInOvenToken>>
- Electric Oven
- <<builtInRangeToken>>
- <<microwave>>
- Dishwasher
- Disposal
Flooring
- Carpet
- Vinyl
Bedrooms and Bathrooms
- 3 Bedrooms
- 2 Full Bathrooms
Outdoor Features
- Covered patio or porch
- Outdoor Storage
Schools
- Katherine I. Daily Elementary School
- Curtis Inge Middle School
- Noble High School
Utilities
- Central Heating and Cooling System
- Water Heater
- Cable TV Available
Ownership History
Purchase Details
Home Financials for this Owner
Home Financials are based on the most recent Mortgage that was taken out on this home.Purchase Details
Home Financials for this Owner
Home Financials are based on the most recent Mortgage that was taken out on this home.Purchase Details
Home Financials for this Owner
Home Financials are based on the most recent Mortgage that was taken out on this home.Purchase Details
Home Financials for this Owner
Home Financials are based on the most recent Mortgage that was taken out on this home.Purchase Details
Purchase Details
Purchase Details
Similar Homes in Noble, OK
Home Values in the Area
Average Home Value in this Area
Purchase History
| Date | Type | Sale Price | Title Company |
|---|---|---|---|
| Warranty Deed | $258,000 | Chicago Title | |
| Warranty Deed | $240,000 | Legacy Title Of Oklahoma | |
| Warranty Deed | $125,000 | None Available | |
| Quit Claim Deed | -- | None Available | |
| Interfamily Deed Transfer | -- | None Available | |
| Warranty Deed | $103,500 | -- | |
| Warranty Deed | $96,000 | -- |
Mortgage History
| Date | Status | Loan Amount | Loan Type |
|---|---|---|---|
| Open | $263,547 | VA | |
| Previous Owner | $161,400 | New Conventional | |
| Previous Owner | $120,408 | New Conventional |
Property History
| Date | Event | Price | Change | Sq Ft Price |
|---|---|---|---|---|
| 06/11/2025 06/11/25 | Sold | $258,000 | -0.8% | $151 / Sq Ft |
| 05/09/2025 05/09/25 | Pending | -- | -- | -- |
| 04/30/2025 04/30/25 | Price Changed | $260,000 | -1.9% | $152 / Sq Ft |
| 03/12/2025 03/12/25 | For Sale | $265,000 | +10.5% | $155 / Sq Ft |
| 10/22/2024 10/22/24 | Sold | $239,900 | -2.0% | $140 / Sq Ft |
| 09/27/2024 09/27/24 | Pending | -- | -- | -- |
| 08/30/2024 08/30/24 | For Sale | $244,900 | -- | $143 / Sq Ft |
Tax History Compared to Growth
Tax History
| Year | Tax Paid | Tax Assessment Tax Assessment Total Assessment is a certain percentage of the fair market value that is determined by local assessors to be the total taxable value of land and additions on the property. | Land | Improvement |
|---|---|---|---|---|
| 2024 | $1,670 | $14,205 | $1,252 | $12,953 |
| 2023 | $1,615 | $13,528 | $1,415 | $12,113 |
| 2022 | $1,504 | $12,884 | $1,200 | $11,684 |
| 2021 | $1,430 | $12,884 | $1,200 | $11,684 |
| 2020 | $1,452 | $12,884 | $1,200 | $11,684 |
| 2019 | $1,497 | $12,884 | $1,200 | $11,684 |
| 2018 | $1,485 | $12,885 | $1,200 | $11,685 |
| 2017 | $1,426 | $12,885 | $0 | $0 |
| 2016 | $1,440 | $12,885 | $1,200 | $11,685 |
| 2015 | $1,403 | $12,966 | $1,281 | $11,685 |
| 2014 | $1,374 | $12,966 | $1,281 | $11,685 |
Agents Affiliated with this Home
-
Kristina Moosavi

Seller's Agent in 2025
Kristina Moosavi
RE/MAX
(405) 239-4137
6 in this area
104 Total Sales
-
Jeremy Moosavi

Seller Co-Listing Agent in 2025
Jeremy Moosavi
RE/MAX
1 in this area
37 Total Sales
-
Melissa Ray
M
Buyer's Agent in 2025
Melissa Ray
Gray Real Estate Elite, Inc
(580) 559-2138
7 in this area
65 Total Sales
-
Sheryl Underhill

Seller's Agent in 2024
Sheryl Underhill
Keller Williams Realty Elite
(405) 308-2769
1 in this area
181 Total Sales
-
Kathryn Cusack

Buyer's Agent in 2024
Kathryn Cusack
Whittington Realty
(405) 306-0616
1 in this area
39 Total Sales
Map
Source: MLSOK
MLS Number: 1132671
APN: R0020094
- 201 S 8th St
- 816 Jay Dr
- 220 S 5th St
- 216 S 5th St
- 1102 Azalea Farms Rd
- 1106 Azalea Farms Rd
- 912 Dahlia Ln
- 0 R0069122 Unplatted S 2 Sw 4 Nw 4 N E 4 Unit 1144599
- 904 Kelly Dr
- 205 Juniper Cir
- 200 Camellia Cir
- 1204 Azalea Farms Rd
- 208 Camellia Cir
- 111 Firethorn Way
- 316 Redstone Ct
- 1205 Magnolia Dr
- 736 Jacquelyn Ln
- 332 Crest Ln
- 1000 Claystone Way
- 101 W Ash Dr
