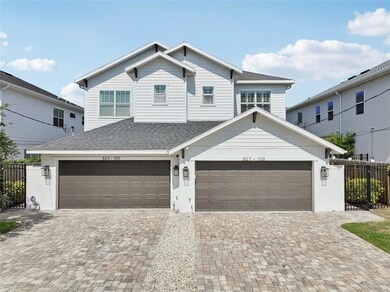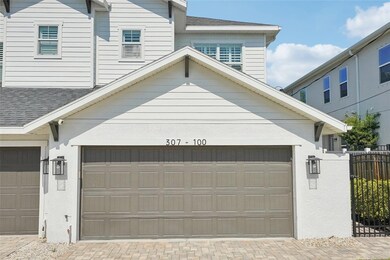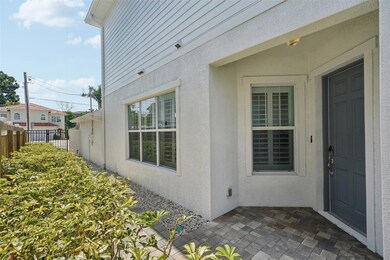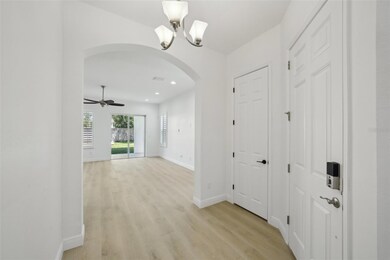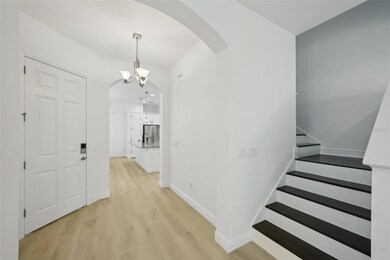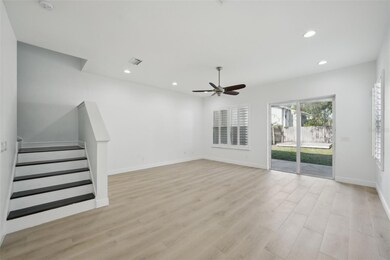
307 S Arrawana Ave Unit 100 Tampa, FL 33609
Palma Ceia Pines NeighborhoodEstimated payment $5,670/month
Highlights
- Deck
- High Ceiling
- Shutters
- Mitchell Elementary School Rated A
- Covered patio or porch
- 2 Car Attached Garage
About This Home
Luxury Living in Prime Hyde Park Location! Located in the heart of South Tampa’s highly sought-after Hyde Park, this 3-bedroom, 2.5-bath townhome combines the space of a single-family home with unbeatable walkability. Step inside to soaring 10-foot ceilings, 8-foot doors, plantation shutters, and tile flooring that create a bright, open feel throughout the main level. The show-stopping kitchen is built for everyday living and entertaining, featuring a massive island with pendant lighting, white shaker cabinets with crown molding, granite countertops, stainless steel appliances, a tile backsplash, and two pantries. The open-concept layout flows seamlessly into the living and dining areas and out to a covered lanai and fully fenced backyard—ideal for relaxing or hosting guests. Upstairs, the primary suite offers a true retreat with luxury laminate flooring, recessed lighting, a custom walk-in closet, and an en-suite bath with a long double vanity and oversized walk-in shower. Two additional bedrooms share a well-appointed bath with granite counters, dual sinks, and a large soaking tub/shower combo. A convenient upstairs laundry closet includes washer and dryer. Other upgrades include a recently replaced AC system, a 2-car garage, and a rare oversized driveway with room for 4 vehicles. Low HOA covers lawn care, reserves for exterior paint, and future roof replacement. Zoned for top-rated Mitchell, Wilson, and Plant High School. Just blocks to Mitchell Elementary, Publix, and the best of Hyde Park and SoHo. Easy access to Downtown, Tampa General, MacDill AFB, and Tampa International. This is the Hyde Park lifestyle—with room to spread out. Schedule your showing today!
Listing Agent
YELLOWFIN REALTY Brokerage Phone: 813-229-8862 License #3219720 Listed on: 05/21/2025
Townhouse Details
Home Type
- Townhome
Est. Annual Taxes
- $12,403
Year Built
- Built in 2013
Lot Details
- 3,892 Sq Ft Lot
- East Facing Home
- Wood Fence
HOA Fees
- $208 Monthly HOA Fees
Parking
- 2 Car Attached Garage
- Garage Door Opener
Home Design
- Bi-Level Home
- Slab Foundation
- Frame Construction
- Shingle Roof
- Block Exterior
- Stucco
Interior Spaces
- 2,066 Sq Ft Home
- High Ceiling
- Ceiling Fan
- Shutters
- Living Room
- Dining Room
Kitchen
- Built-In Oven
- Cooktop with Range Hood
- Microwave
- Dishwasher
- Disposal
Flooring
- Laminate
- Tile
Bedrooms and Bathrooms
- 3 Bedrooms
- Primary Bedroom Upstairs
- En-Suite Bathroom
- Walk-In Closet
Laundry
- Laundry on upper level
- Dryer
- Washer
Outdoor Features
- Deck
- Covered patio or porch
Location
- Property is near a golf course
Schools
- Mitchell Elementary School
- Wilson Middle School
- Plant High School
Utilities
- Central Heating and Cooling System
- Heat Pump System
- High Speed Internet
- Cable TV Available
Listing and Financial Details
- Visit Down Payment Resource Website
- Tax Lot 4
- Assessor Parcel Number A-22-29-18-9T2-000000-00004.0
Community Details
Overview
- Association fees include maintenance structure, ground maintenance, pest control
- Greg Parks Association, Phone Number (336) 655-3188
- Park City Twnhms Subdivision
Pet Policy
- Pets Allowed
Map
Home Values in the Area
Average Home Value in this Area
Tax History
| Year | Tax Paid | Tax Assessment Tax Assessment Total Assessment is a certain percentage of the fair market value that is determined by local assessors to be the total taxable value of land and additions on the property. | Land | Improvement |
|---|---|---|---|---|
| 2024 | $12,403 | $642,295 | $64,230 | $578,065 |
| 2023 | $11,571 | $614,071 | $61,407 | $552,664 |
| 2022 | $10,726 | $581,392 | $58,139 | $523,253 |
| 2021 | $9,716 | $484,199 | $48,420 | $435,779 |
| 2020 | $9,157 | $453,011 | $45,301 | $407,710 |
| 2019 | $6,224 | $345,447 | $0 | $0 |
| 2018 | $6,182 | $339,006 | $0 | $0 |
| 2017 | $6,097 | $370,068 | $0 | $0 |
| 2016 | $5,921 | $325,204 | $0 | $0 |
| 2015 | $5,939 | $322,943 | $0 | $0 |
| 2014 | $5,878 | $320,380 | $0 | $0 |
| 2013 | -- | $271,094 | $0 | $0 |
Property History
| Date | Event | Price | Change | Sq Ft Price |
|---|---|---|---|---|
| 07/16/2025 07/16/25 | For Rent | $4,500 | 0.0% | -- |
| 07/15/2025 07/15/25 | Price Changed | $799,500 | -3.1% | $387 / Sq Ft |
| 06/27/2025 06/27/25 | Price Changed | $825,000 | -2.9% | $399 / Sq Ft |
| 05/21/2025 05/21/25 | For Sale | $850,000 | 0.0% | $411 / Sq Ft |
| 04/14/2021 04/14/21 | Rented | $3,500 | 0.0% | -- |
| 03/06/2021 03/06/21 | Under Contract | -- | -- | -- |
| 03/03/2021 03/03/21 | For Rent | $3,500 | -- | -- |
Purchase History
| Date | Type | Sale Price | Title Company |
|---|---|---|---|
| Special Warranty Deed | $364,000 | Attorney |
Mortgage History
| Date | Status | Loan Amount | Loan Type |
|---|---|---|---|
| Open | $309,000 | New Conventional |
Similar Homes in Tampa, FL
Source: Stellar MLS
MLS Number: TB8388058
APN: A-22-29-18-9T2-000000-00004.0
- 312 S Arrawana Ave
- 2704 W Azeele St
- 303 S Arrawana Ave Unit 3
- 310 S Habana Ave Unit 5
- 2575 W Platt St
- 408 S Arrawana Ave Unit A3
- 214 S Audubon Ave
- 304 S Habana Ave Unit A3
- 409 S Audubon Ave Unit 3
- 224 S Audubon Ave
- 409 S Arrawana Ave
- 2809 W Platt St Unit 6
- 308 S Bungalow Park Ave Unit B
- 206 S Tampania Ave Unit 4
- 202 S Tampania Ave Unit 3
- 116 S Arrawana Ave
- 307 S Bungalow Park Ave Unit B
- 2900 W Azeele St Unit H
- 402 S Armenia Ave Unit 139A
- 402 S Armenia Ave Unit 127
- 304 S Habana Ave Unit 3
- 303 S Audubon Ave
- 308 S Bungalow Park Ave Unit A
- 408 S Arrawana Ave Unit A4
- 2624 W Cleveland St
- 2808 W Azeele St Unit 117
- 405 S Tampania Ave Unit A
- 3001 W Horatio St
- 402 S Armenia Ave Unit 139A
- 2402 W Azeele St Unit 436
- 2421 W Horatio St Unit 838
- 410 S Armenia Ave Unit 935
- 410 S Armenia Ave Unit 919B
- 213 S Moody Ave
- 3002 W Cleveland St Unit D11
- 3002 W Cleveland St Unit C3
- 2440 W Horatio St Unit 1012
- 2440 W Horatio St Unit 1031
- 504 S Armenia Ave Unit 1328
- 501 S Moody Ave Unit 1120

