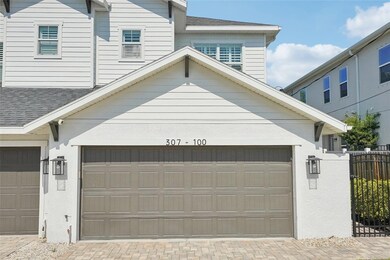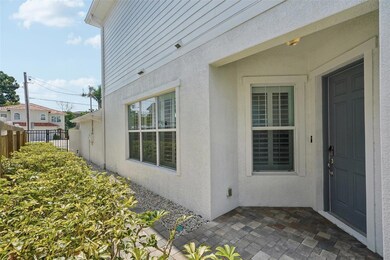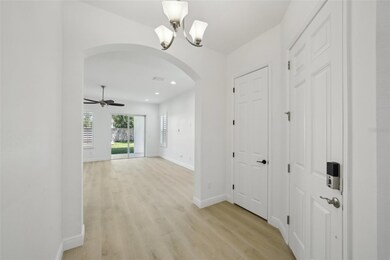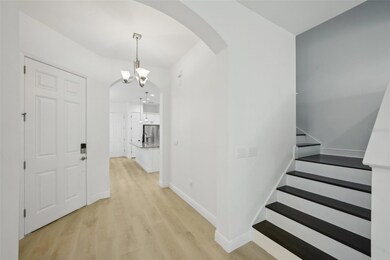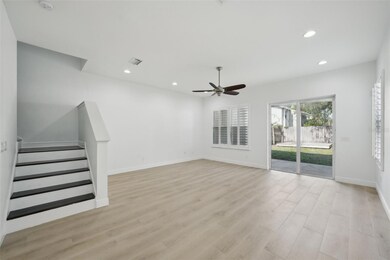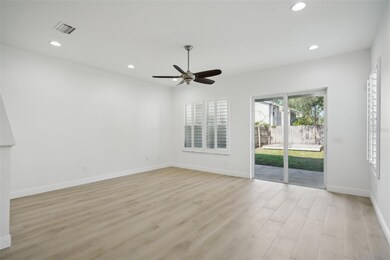307 S Arrawana Ave Unit 100 Tampa, FL 33609
Palma Ceia Pines NeighborhoodHighlights
- Deck
- High Ceiling
- Shutters
- Mitchell Elementary School Rated A
- Covered patio or porch
- 2 Car Attached Garage
About This Home
Live the Hyde Park Lifestyle – Spacious Townhome Available For Immediate Occupancy! Experience upscale living in the heart of South Tampa’s premier Hyde Park neighborhood. This 3-bedroom, 2.5-bath townhome offers the space and comfort of a single-family home with unbeatable access to SoHo, Bayshore, and downtown Tampa. The main level features soaring 10-foot ceilings, 8-foot doors, tile flooring, and plantation shutters, creating an open, elegant atmosphere. The gourmet kitchen includes a large center island, granite countertops, white shaker cabinets with crown molding, stainless steel appliances, tile backsplash, and two pantries—perfect for everyday living or entertaining. The open floor plan flows into the living and dining areas and out to a covered lanai and fully fenced backyard—ideal for relaxing or hosting. Upstairs, the primary suite includes luxury laminate flooring, recessed lighting, a walk-in closet with custom built-ins, and a spacious en-suite bath with double vanity and oversized walk-in shower. Two secondary bedrooms share a full bath with granite counters, dual sinks, and a large soaking tub/shower combo. The upstairs laundry closet includes a washer and dryer for added convenience. Additional highlights include a 2-car garage, oversized driveway with parking for 4 vehicles, and a recently replaced AC system. Zoned for A-rated Mitchell, Wilson, and Plant schools, and within walking distance to Mitchell Elementary, Publix, and some of Tampa’s best dining and nightlife. This is luxury leasing in one of Tampa’s most desirable locations—schedule your private showing today.
Listing Agent
YELLOWFIN REALTY Brokerage Phone: 813-229-8862 License #3219720 Listed on: 07/16/2025
Townhouse Details
Home Type
- Townhome
Est. Annual Taxes
- $12,403
Year Built
- Built in 2013
Lot Details
- 3,892 Sq Ft Lot
- East Facing Home
- Fenced
Parking
- 2 Car Attached Garage
- Garage Door Opener
Home Design
- Bi-Level Home
Interior Spaces
- 2,066 Sq Ft Home
- High Ceiling
- Ceiling Fan
- Shutters
- Living Room
- Dining Room
Kitchen
- Built-In Oven
- Cooktop with Range Hood
- Microwave
- Dishwasher
- Disposal
Flooring
- Laminate
- Tile
Bedrooms and Bathrooms
- 3 Bedrooms
- Primary Bedroom Upstairs
- En-Suite Bathroom
- Walk-In Closet
Laundry
- Laundry on upper level
- Dryer
- Washer
Outdoor Features
- Deck
- Covered patio or porch
Location
- Property is near a golf course
Schools
- Mitchell Elementary School
- Wilson Middle School
- Plant High School
Utilities
- Central Heating and Cooling System
- Heat Pump System
- High Speed Internet
- Cable TV Available
Listing and Financial Details
- Residential Lease
- Security Deposit $4,500
- Property Available on 7/18/25
- 12-Month Minimum Lease Term
- $50 Application Fee
- No Minimum Lease Term
- Assessor Parcel Number A-22-29-18-9T2-000000-00004.0
Community Details
Overview
- Property has a Home Owners Association
- Greg Parks Association
- Park City Twnhms Subdivision
Pet Policy
- Pet Size Limit
- 2 Pets Allowed
- $30 Pet Fee
- Breed Restrictions
- Small pets allowed
Map
Source: Stellar MLS
MLS Number: TB8407911
APN: A-22-29-18-9T2-000000-00004.0
- 312 S Arrawana Ave
- 2704 W Azeele St
- 303 S Arrawana Ave Unit 3
- 310 S Habana Ave Unit 5
- 2575 W Platt St
- 408 S Arrawana Ave Unit A3
- 214 S Audubon Ave
- 304 S Habana Ave Unit A3
- 409 S Audubon Ave Unit 3
- 224 S Audubon Ave
- 409 S Arrawana Ave
- 2809 W Platt St Unit 6
- 308 S Bungalow Park Ave Unit B
- 206 S Tampania Ave Unit 4
- 202 S Tampania Ave Unit 3
- 116 S Arrawana Ave
- 307 S Bungalow Park Ave Unit B
- 2900 W Azeele St Unit H
- 402 S Armenia Ave Unit 139A
- 402 S Armenia Ave Unit 127
- 304 S Habana Ave Unit 3
- 303 S Audubon Ave
- 308 S Bungalow Park Ave Unit A
- 408 S Arrawana Ave Unit A4
- 2624 W Cleveland St
- 2808 W Azeele St Unit 117
- 405 S Tampania Ave Unit A
- 3001 W Horatio St
- 402 S Armenia Ave Unit 139A
- 2402 W Azeele St Unit 436
- 2421 W Horatio St Unit 838
- 410 S Armenia Ave Unit 935
- 410 S Armenia Ave Unit 919B
- 213 S Moody Ave
- 3002 W Cleveland St Unit D11
- 3002 W Cleveland St Unit C3
- 2440 W Horatio St Unit 1012
- 2440 W Horatio St Unit 1031
- 504 S Armenia Ave Unit 1328
- 501 S Moody Ave Unit 1120

