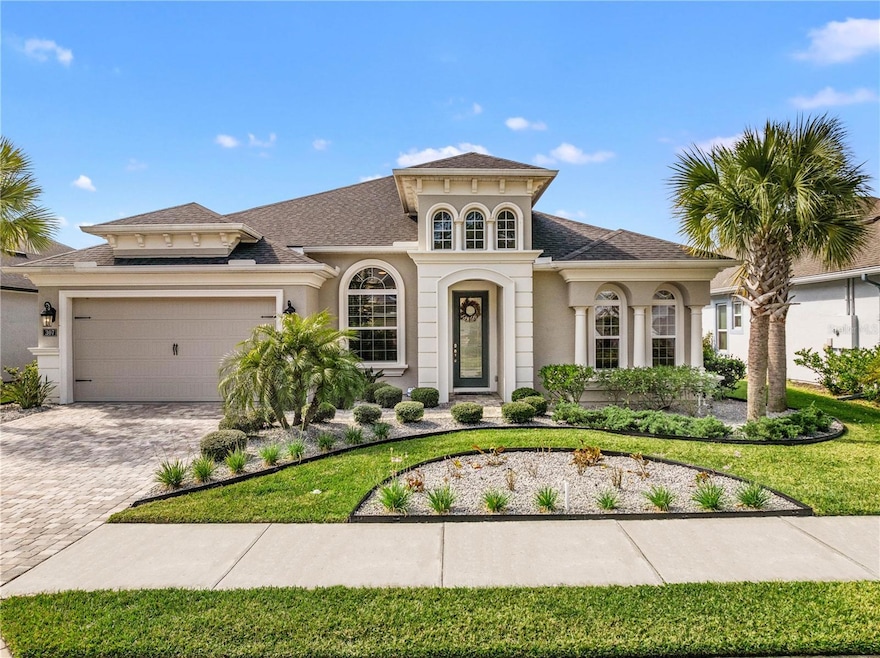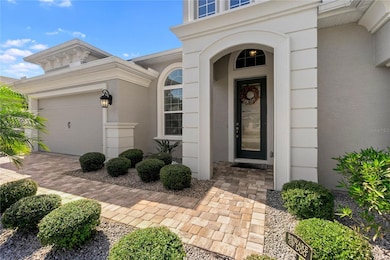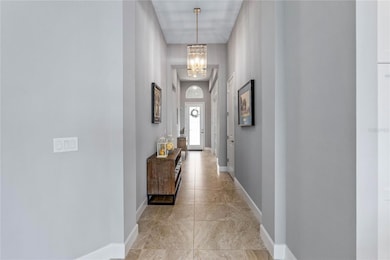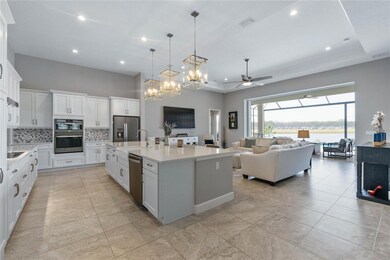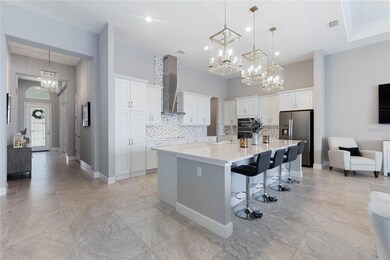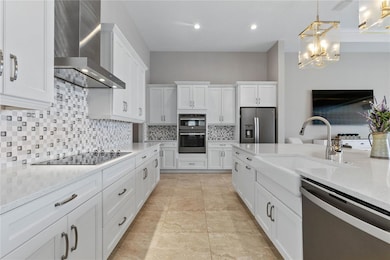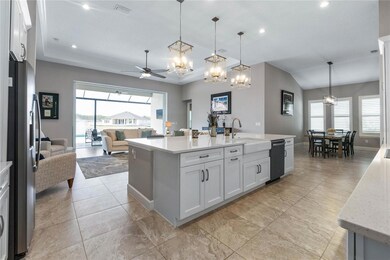
307 Stirling Bridge Dr Ormond Beach, FL 32174
Plantation Bay NeighborhoodEstimated payment $5,772/month
Highlights
- 70 Feet of Lake Waterfront
- Fitness Center
- Gated Community
- Golf Course Community
- Screened Pool
- Open Floorplan
About This Home
Welcome to your dream home at 307 Stirling Bridge Dr! This stunning residence boasts a blend of modern elegance and comfort with 4 bedrooms plus office, 3 baths, 3 CAR GARAGE, and POOL all LAKE FRONT with FOUNTAIN views! Residence starts with a striking glass front door that leads you into a beautifully tiled entryway. The heart of the home is the gourmet kitchen, featuring exquisite quartz countertops, a stylish mosaic tile backsplash, and fingerprint-less stainless-steel GE Profile appliances. The 42-inch wood dovetail cabinets are equipped with soft-close mechanisms and convenient pullouts, making this kitchen as functional as it is beautiful. Large Island and walk-in pantry give ample space and lots of storage. Step into the inviting family room, adorned with tile floors and crown molding that highlights the tray ceiling. The stackable vanishing 10-foot sliders offer breathtaking views of the serene lake, creating a perfect backdrop for relaxation and entertaining. The dining room continues the theme of elegance with tile floors and plantation shutters, providing an ideal space for family gatherings. Retreat to the master bedroom, where you can enjoy picturesque lake views and a spacious walk-in closet featuring custom wood shelving. The luxurious master bathroom is a true oasis, complete with dual sinks and a quartz countertop, as well as a large walk-in shower adorned with floor-to-ceiling tile and a rainfall showerhead. Bedroom 2, located at the front of the home, is currently utilized as an office, offering versatility to suit your needs. The second bathroom features tile to the ceiling in the tub/shower area and a quartz countertop, providing a stylish and functional space. Bedrooms 3 and 4 offer comfort and privacy, with Bedroom 4 featuring its own private suite and bathroom. Bathroom 3 includes a tile walk-in shower with floor-to-ceiling tile and a quartz countertop, with convenient access to the pool area. Additional office space or flex room anchored at front of home with shiplap accent wall, tile floors, and double glass door entry. Additional highlights of this remarkable home include a mudroom, a dedicated laundry room for added convenience, and full 3 CAR GARAGE with epoxy floors. Step outside to the extended lanai where you'll find elegant travertine flooring and the perfect spot for Al fresco dining and entertaining. The long pool features a sun shelf and is enclosed by a mega view screen, allowing you to soak in the stunning long lake views complete with a charming fountain. Surrounded by lush landscaping and decorative rock flower beds, this property is a true sanctuary. All of this in the GATED, golf cart friendly community of Plantation Bay. Optional country club memberships available to include 45 holes of golf, 10 tennis courts, 10 pickleball courts, new 30-million-dollar Founders Clubhouse, additional Prestwick Clubhouse, resort and lap pool with cabana bar/grill, fitness classes with full fitness center, spa area with private services, full events calendar and so much more! Buyers of this home to receive a substantial discount on initiation fee at the club. Ask listing agent for details. Long lake views, beautiful pool and all the interior features you could want right here at 307 Stirling Bridge Dr.
Listing Agent
VENTURE DEVELOPMENT REALTY,INC License #3254453 Listed on: 02/10/2025
Home Details
Home Type
- Single Family
Est. Annual Taxes
- $9,999
Year Built
- Built in 2022
Lot Details
- 10,062 Sq Ft Lot
- Lot Dimensions are 70x144
- 70 Feet of Lake Waterfront
- Lake Front
- Unincorporated Location
- Northeast Facing Home
- Private Lot
- Oversized Lot
- Irrigation Equipment
- Landscaped with Trees
- Property is zoned PUD
HOA Fees
- $93 Monthly HOA Fees
Parking
- 3 Car Attached Garage
- Tandem Parking
- Garage Door Opener
- Driveway
Property Views
- Lake
- Pool
Home Design
- Contemporary Architecture
- Slab Foundation
- Shingle Roof
- Concrete Siding
- Stucco
Interior Spaces
- 2,592 Sq Ft Home
- Open Floorplan
- Furnished
- Tray Ceiling
- Vaulted Ceiling
- Ceiling Fan
- Shade Shutters
- French Doors
- Sliding Doors
- Entrance Foyer
- Family Room Off Kitchen
- Living Room
- Formal Dining Room
- Den
- Inside Utility
- Walk-Up Access
Kitchen
- <<builtInOvenToken>>
- Cooktop<<rangeHoodToken>>
- Recirculated Exhaust Fan
- <<microwave>>
- Dishwasher
- Stone Countertops
- Solid Wood Cabinet
- Disposal
Flooring
- Carpet
- Ceramic Tile
Bedrooms and Bathrooms
- 4 Bedrooms
- Split Bedroom Floorplan
- Walk-In Closet
- 3 Full Bathrooms
Laundry
- Laundry Room
- Dryer
- Washer
Pool
- Screened Pool
- In Ground Pool
- Gunite Pool
- Fence Around Pool
Outdoor Features
- Covered patio or porch
- Exterior Lighting
- Private Mailbox
Location
- Property is near a golf course
Utilities
- Central Heating and Cooling System
- High Speed Internet
- Cable TV Available
Listing and Financial Details
- Visit Down Payment Resource Website
- Tax Lot 4
- Assessor Parcel Number 09-13-31-5120-2AF08-0040
- $1,911 per year additional tax assessments
Community Details
Overview
- Optional Additional Fees
- Association fees include private road, security
- Plantation Bay Community Association, Phone Number (386) 437-0038
- Plantation Bay Subdivision
- The community has rules related to building or community restrictions, fencing, allowable golf cart usage in the community
- Community Lake
Amenities
- Restaurant
- Clubhouse
Recreation
- Golf Course Community
- Tennis Courts
- Community Basketball Court
- Pickleball Courts
- Community Playground
- Fitness Center
- Community Pool
- Park
- Trails
Security
- Security Guard
- Gated Community
Map
Home Values in the Area
Average Home Value in this Area
Tax History
| Year | Tax Paid | Tax Assessment Tax Assessment Total Assessment is a certain percentage of the fair market value that is determined by local assessors to be the total taxable value of land and additions on the property. | Land | Improvement |
|---|---|---|---|---|
| 2024 | $9,831 | $582,499 | -- | -- |
| 2023 | $9,831 | $565,533 | $0 | $0 |
| 2022 | $3,583 | $103,000 | $103,000 | $0 |
| 2021 | $3,153 | $85,800 | $85,800 | $0 |
| 2020 | $1,920 | $1,963 | $1,963 | $0 |
Property History
| Date | Event | Price | Change | Sq Ft Price |
|---|---|---|---|---|
| 05/08/2025 05/08/25 | Price Changed | $875,000 | -7.4% | $338 / Sq Ft |
| 02/08/2025 02/08/25 | For Sale | $945,000 | +18.5% | $365 / Sq Ft |
| 05/31/2022 05/31/22 | Sold | $797,682 | 0.0% | $311 / Sq Ft |
| 05/02/2022 05/02/22 | Pending | -- | -- | -- |
| 05/02/2022 05/02/22 | For Sale | $797,682 | -- | $311 / Sq Ft |
Purchase History
| Date | Type | Sale Price | Title Company |
|---|---|---|---|
| Special Warranty Deed | $797,700 | Southern Title Holdings |
Similar Homes in Ormond Beach, FL
Source: Stellar MLS
MLS Number: FC307219
APN: 09-13-31-5120-2AF08-0040
- 451 Stirling Bridge Dr
- 444 Stirling Bridge Dr
- 495 Stirling Bridge Dr
- 350 Stirling Bridge Dr
- 209 Heatherwood Ct
- 455 Stirling Bridge Dr
- 375 Stirling Bridge Dr
- 263 Stirling Bridge Dr
- 264 Stirling Bridge Dr
- 406 Stirling Bridge Dr
- 850 Westlake Dr
- 256 Stirling Bridge Dr
- 1029 Stone Lake Dr
- 497 Stirling Bridge Dr
- 68 Longridge Ln
- 64 Longridge Ln
- 21 Jasmine Run
- 873 Pinewood Dr
- 20 Landings Ln
- 706 Cobblestone Dr
- 417 Long Cove Rd
- 621 Elk River Dr
- 18 Second Path Unit A
- 99 Bay Lake Dr
- 4155 Acoma Dr
- 6 Seamanship Trail
- 6 Sleigh Bell Place Unit B
- 17 Seriema Place
- 23 Slumber Meadow Trail Unit A
- 62 Slumber Meadow Trail Unit A
- 62 Slumber Meadow Trail
- 1 Slumberland Path
- 42 Sederholm Path
- 20 Slipper Orchid Trail E Unit E
- 20 Slipper Orchid Trail E
- 6 Willow Trace Dr
