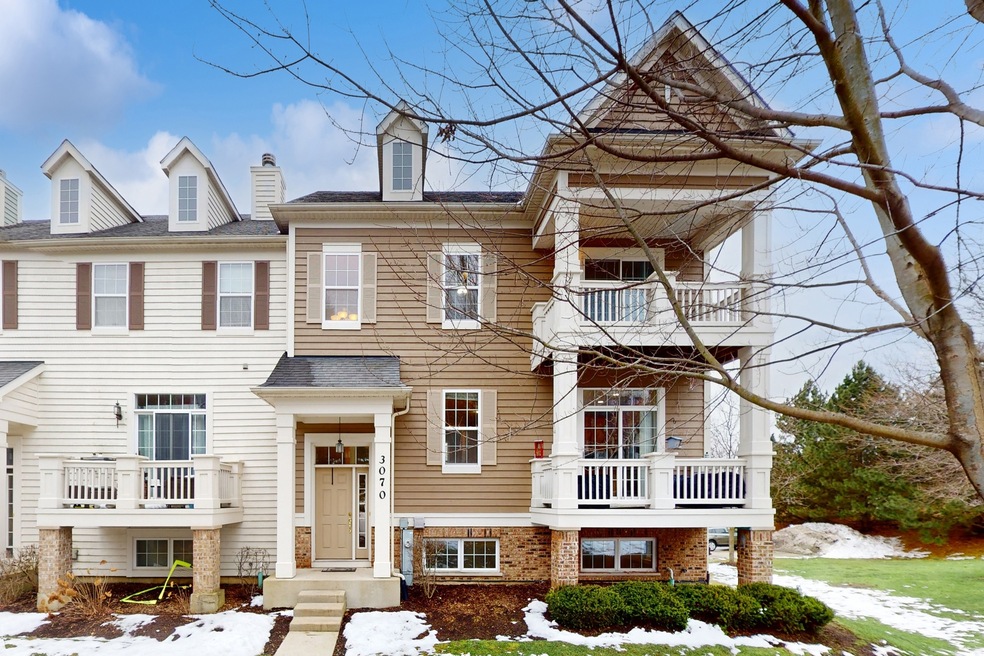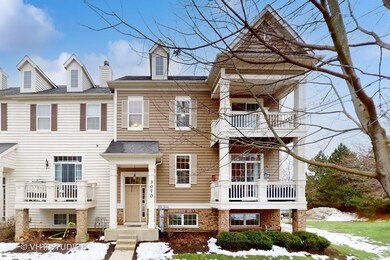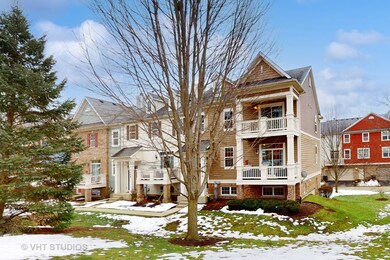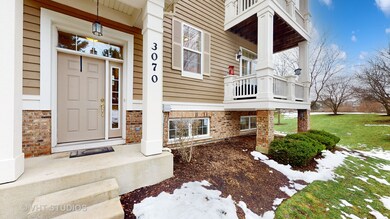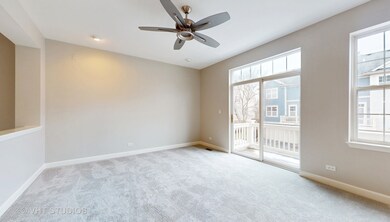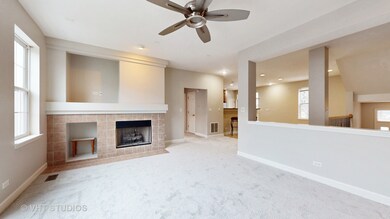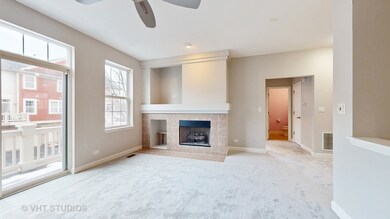
3070 Mosedale St Elgin, IL 60124
Providence NeighborhoodHighlights
- Open Floorplan
- Landscaped Professionally
- Back to Public Ground
- Country Trails Elementary School Rated A-
- Deck
- 4-minute walk to Settlers Park
About This Home
As of March 2024Welcome to a lifestyle of luxury and comfort. Nestled in the heart of Providence, this 3-story end unit townhome is a masterpiece of contemporary design & landscaped surroundings - located at the end of the cul-de-sac, property is framed by green space & privacy! Freshly painted interior & all new carpeting throughout! Step into the lower level, where you'll find a private retreat. Whether it's a workout, craft room or dance space, you love the possibilities! Ascend to the main level, where sophistication meets functionality. Open floorplan has large FR with access to balcony through sliders, bringing the outdoors in. Built-in features add a touch of elegance and practicality to this welcoming space. Kitchen has s/s appliances, 42" cabs, breakfast bar, pantry & spacious eat-in area -, it's not just a place to prepare meals, but a gathering spot for family and friends. Den/office with French doors-can also be 4th BR. As you ascend to the upper level, large BRs are designed for comfort & luxury! Primary suite has coffered ceiling, nice closets, full BA with dble sinks & tub/shower. You'll love having morning coffee on your private balcony - all exterior furniture stays! Many upgrades plus NEW A/C unit, washer & garage door (2023), dryer (2022)!
Last Agent to Sell the Property
Berkshire Hathaway HomeServices Starck Real Estate License #475131923 Listed on: 01/31/2024

Townhouse Details
Home Type
- Townhome
Est. Annual Taxes
- $7,095
Year Built
- Built in 2005 | Remodeled in 2024
Lot Details
- Back to Public Ground
- Backs to Open Ground
- End Unit
- Cul-De-Sac
- Landscaped Professionally
HOA Fees
- $371 Monthly HOA Fees
Parking
- 2.5 Car Attached Garage
- Garage Transmitter
- Garage Door Opener
- Parking Included in Price
Home Design
- Asphalt Roof
- Cedar
Interior Spaces
- 2,076 Sq Ft Home
- 3-Story Property
- Open Floorplan
- Built-In Features
- Coffered Ceiling
- Ceiling Fan
- Gas Log Fireplace
- Family Room with Fireplace
- Den
- Home Gym
- Partially Carpeted
- Partially Finished Basement
- Basement Fills Entire Space Under The House
Kitchen
- Gas Cooktop
- <<microwave>>
- Dishwasher
- Stainless Steel Appliances
Bedrooms and Bathrooms
- 3 Bedrooms
- 3 Potential Bedrooms
- Dual Sinks
- Soaking Tub
- Separate Shower
Laundry
- Laundry on upper level
- Dryer
- Washer
Home Security
Outdoor Features
- Deck
- Porch
Utilities
- Forced Air Heating and Cooling System
- Heating System Uses Natural Gas
- Gas Water Heater
- Cable TV Available
Listing and Financial Details
- Homeowner Tax Exemptions
Community Details
Overview
- Association fees include insurance, exterior maintenance, lawn care, snow removal
- 4 Units
- Customer Service Association, Phone Number (847) 301-1133
- Providence Subdivision, Barberry Floorplan
- Property managed by AMERICAN COMM. MGT.
Amenities
- Common Area
Recreation
- Park
Pet Policy
- Dogs and Cats Allowed
Security
- Resident Manager or Management On Site
- Storm Screens
- Carbon Monoxide Detectors
Ownership History
Purchase Details
Home Financials for this Owner
Home Financials are based on the most recent Mortgage that was taken out on this home.Purchase Details
Home Financials for this Owner
Home Financials are based on the most recent Mortgage that was taken out on this home.Purchase Details
Home Financials for this Owner
Home Financials are based on the most recent Mortgage that was taken out on this home.Purchase Details
Purchase Details
Home Financials for this Owner
Home Financials are based on the most recent Mortgage that was taken out on this home.Similar Homes in Elgin, IL
Home Values in the Area
Average Home Value in this Area
Purchase History
| Date | Type | Sale Price | Title Company |
|---|---|---|---|
| Warranty Deed | $335,000 | None Listed On Document | |
| Warranty Deed | $52,000 | Multiple | |
| Special Warranty Deed | $142,000 | None Available | |
| Sheriffs Deed | -- | None Available | |
| Warranty Deed | $289,000 | Chicago Title Insurance Comp |
Mortgage History
| Date | Status | Loan Amount | Loan Type |
|---|---|---|---|
| Open | $268,000 | New Conventional | |
| Previous Owner | $155,000 | New Conventional | |
| Previous Owner | $72,000 | Credit Line Revolving | |
| Previous Owner | $42,800 | Stand Alone First | |
| Previous Owner | $138,400 | FHA | |
| Previous Owner | $57,748 | Credit Line Revolving | |
| Previous Owner | $230,992 | Fannie Mae Freddie Mac |
Property History
| Date | Event | Price | Change | Sq Ft Price |
|---|---|---|---|---|
| 03/15/2024 03/15/24 | Sold | $335,000 | -5.6% | $161 / Sq Ft |
| 02/15/2024 02/15/24 | Pending | -- | -- | -- |
| 02/08/2024 02/08/24 | Price Changed | $355,000 | -2.7% | $171 / Sq Ft |
| 01/31/2024 01/31/24 | For Sale | $365,000 | +157.0% | $176 / Sq Ft |
| 05/31/2012 05/31/12 | Sold | $142,000 | -5.3% | $68 / Sq Ft |
| 05/08/2012 05/08/12 | Pending | -- | -- | -- |
| 05/01/2012 05/01/12 | Price Changed | $149,900 | -8.0% | $72 / Sq Ft |
| 03/19/2012 03/19/12 | For Sale | $162,900 | -- | $78 / Sq Ft |
Tax History Compared to Growth
Tax History
| Year | Tax Paid | Tax Assessment Tax Assessment Total Assessment is a certain percentage of the fair market value that is determined by local assessors to be the total taxable value of land and additions on the property. | Land | Improvement |
|---|---|---|---|---|
| 2023 | $7,485 | $87,799 | $26,945 | $60,854 |
| 2022 | $7,095 | $80,057 | $24,569 | $55,488 |
| 2021 | $6,848 | $74,847 | $22,970 | $51,877 |
| 2020 | $6,640 | $71,453 | $21,928 | $49,525 |
| 2019 | $6,430 | $68,064 | $20,888 | $47,176 |
| 2018 | $6,859 | $71,486 | $19,678 | $51,808 |
| 2017 | $6,592 | $67,580 | $18,603 | $48,977 |
| 2016 | $6,555 | $62,696 | $17,259 | $45,437 |
| 2015 | -- | $57,466 | $15,819 | $41,647 |
| 2014 | -- | $47,887 | $13,624 | $34,263 |
| 2013 | -- | $49,150 | $13,983 | $35,167 |
Agents Affiliated with this Home
-
Dee Toberman

Seller's Agent in 2024
Dee Toberman
Berkshire Hathaway HomeServices Starck Real Estate
(847) 322-7929
3 in this area
125 Total Sales
-
Amy Foote

Buyer's Agent in 2024
Amy Foote
Compass
(847) 602-9979
3 in this area
399 Total Sales
-
Joseph Mueller

Seller's Agent in 2012
Joseph Mueller
Tanis Group Realty
(847) 514-4506
90 Total Sales
Map
Source: Midwest Real Estate Data (MRED)
MLS Number: 11945371
APN: 06-17-354-050
- 3072 Bridgeham St
- 3049 Marion St
- 3077 Wickenden Ave
- 3116 Taunton St
- 3144 Taunton St
- 10N872 Williamsburg Dr
- 3004 Wayland Ave
- 235 Garden Dr
- 233 Pawtucket Ave
- 145 Barnes Rd
- 3095 Long Common Pkwy
- 37W396 Maryhill Ln
- 3621 Hyde Park Ct
- 2855 Weld Rd
- 244 Prescott Ave
- 316 Weymouth Ave
- 3778 Westbury Ct
- 003 South St
- LOT 100 South St
- 37W751 Orchard Ln
