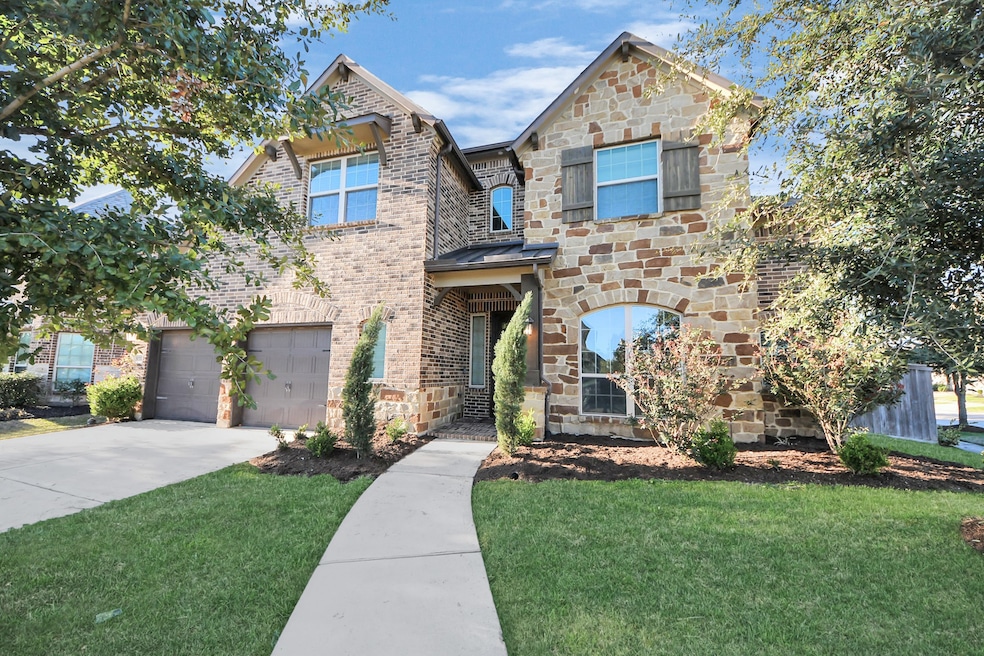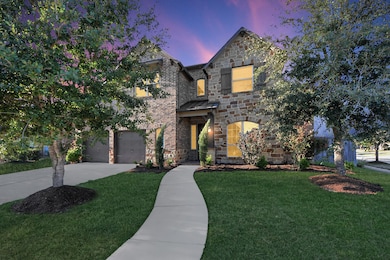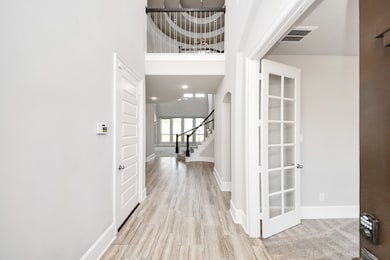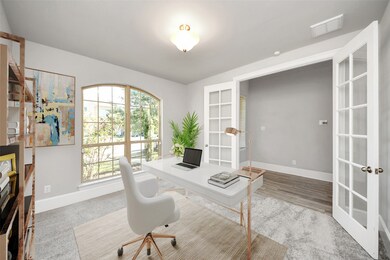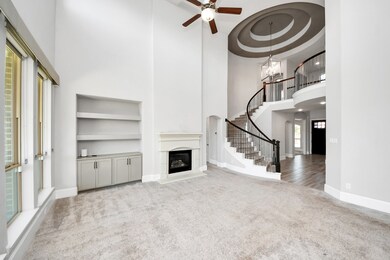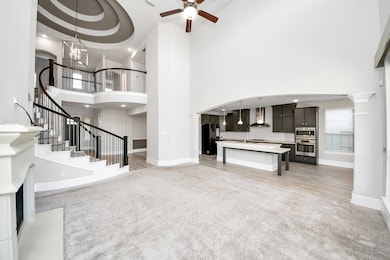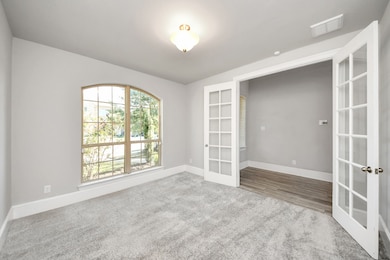30702 Barred Owl Way Brookshire, TX 77423
Jordan Ranch NeighborhoodHighlights
- Fitness Center
- Home Theater
- Deck
- Dean Leaman Junior High School Rated A
- Clubhouse
- Contemporary Architecture
About This Home
This is a beautifully maintained Westin Home featuring the highly sought-after Preston III floor plan. Located on a CORNER LOT in Jordan Ranch.
All appliances are INCLUDED. The freshly painted interior enhances the home's bright and inviting ambiance. The chef’s kitchen boasts stainless steel appliances, quartz countertops, a large island, and ample storage, making it perfect for entertaining.
Enjoy added convenience with a WHOLE HOUSE WATER SOFTENER & FILTRATION SYSTEM. The large backyard and covered patio provide the perfect setting for outdoor relaxation.
Home Details
Home Type
- Single Family
Est. Annual Taxes
- $15,201
Year Built
- Built in 2017
Lot Details
- 8,769 Sq Ft Lot
- Back Yard Fenced
- Corner Lot
- Sprinkler System
Parking
- 2 Car Attached Garage
Home Design
- Contemporary Architecture
Interior Spaces
- 3,473 Sq Ft Home
- 2-Story Property
- High Ceiling
- Electric Fireplace
- Window Treatments
- Family Room Off Kitchen
- Living Room
- Dining Room
- Home Theater
- Home Office
- Loft
- Game Room
- Utility Room
Kitchen
- Walk-In Pantry
- Butlers Pantry
- Gas Oven
- Gas Cooktop
- Microwave
- Dishwasher
- Kitchen Island
- Self-Closing Cabinet Doors
Flooring
- Carpet
- Tile
Bedrooms and Bathrooms
- 4 Bedrooms
- En-Suite Primary Bedroom
- Double Vanity
- Soaking Tub
- Bathtub with Shower
- Separate Shower
Laundry
- Dryer
- Washer
Outdoor Features
- Deck
- Patio
Schools
- Willie Melton Sr Elementary School
- Leaman Junior High School
- Fulshear High School
Utilities
- Central Heating and Cooling System
- No Utilities
- Water Softener is Owned
Listing and Financial Details
- Property Available on 7/14/25
- Long Term Lease
Community Details
Recreation
- Tennis Courts
- Community Playground
- Fitness Center
- Community Pool
- Trails
Pet Policy
- Call for details about the types of pets allowed
- Pet Deposit Required
Additional Features
- Jordan Ranch Sec 2 Subdivision
- Clubhouse
Map
Source: Houston Association of REALTORS®
MLS Number: 68071807
APN: 4204-02-003-0190-901
- 2131 Acadian Way
- 2206 Umber Oaks Ln
- 30622 Zerene Trace
- 2314 Umber Oaks Ln
- 30518 Morning Dove Dr
- 30534 Night Heron Ln
- 2103 Sora Grove Ct
- 30614 Indigo Falls Dr
- 30622 Indigo Falls Dr
- 31714 Wild Meadow Dr
- 31827 Blossom Ln
- 2818 Garden Meadow St
- 2814 Garden Meadow St
- 2810 Garden Meadow St
- 31722 Blossom Ln
- 31726 Blossom Ln
- 31706 Blossom Ln
- 31710 Blossom Ln
- 2835 Garden Meadow St
- 2811 Garden Meadow St
- 30534 Night Heron Ln
- 30148 Southern Sky Dr
- 30154 Southern Sky Dr
- 2403 Juniper Bend
- 30218 Indigo Falls Dr
- 1919 Willow Rock Way
- 30822 Lake Spur Manor
- 31019 Sun Valley Dr
- 9952 Morgan Creek Ln
- 2534 Blazing Star Dr
- 30107 Alder Run Ln
- 9970 Morgan Creek Ln
- 10009 Boulder Bend Ln
- 31215 Stella Sky Dr
- 1028 Long Bay Ct
- 30423 Agave Circle Ct
- 31010 Evening Skye Dr
- 1001 Wild Enclave Ln
- 30930 Star Gazer Rd
- 10072 Pappas Dr
