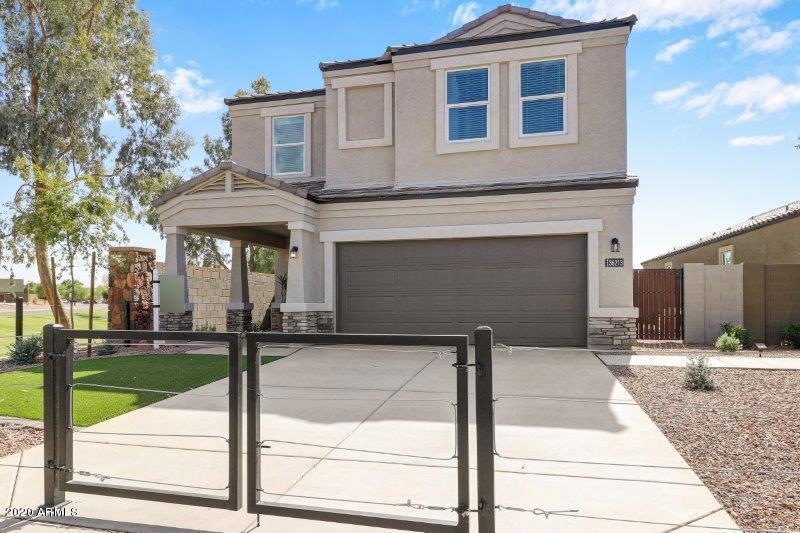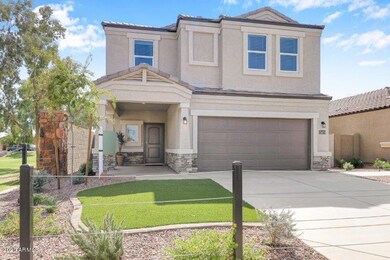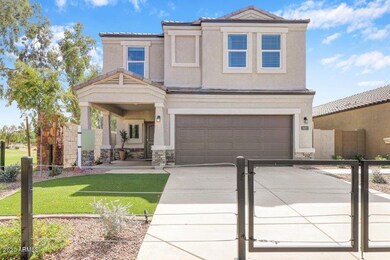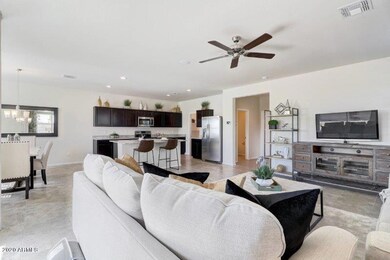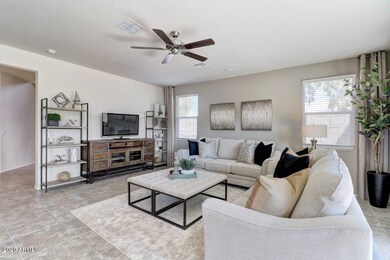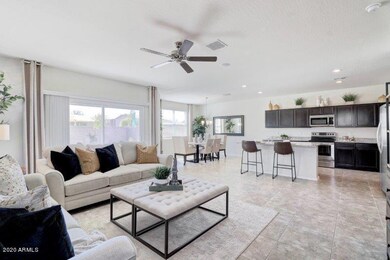
30716 W Amelia Ave Buckeye, AZ 85396
Highlights
- Mountain View
- Tennis Courts
- 3 Car Direct Access Garage
- Granite Countertops
- Covered patio or porch
- Eat-In Kitchen
About This Home
As of April 2020Gorgeous 2 story with amazing views featuring a loft- all bdrms upstairs for open spacious mainfloor living -3-Car Garage - I have SMART HOME TECHNOLOGY! IQ Panel - Amazon Echo Dot - Sky bell video door bell -20 x 20 Tile- huge kitchen island -Stainless Steel appliances - GAS range - microwave - side x side refrigerator - washer/dryer blinds on all windows - garage door opener - all rooms pre-wired for lights/ceiling fans - Espresso color cabinetry– Pest Control tubes - Garage Coach lights - 9' FT ceilings - nickel hardware - front landscape timer/drip system- desert landscaped backyard - Est Completion End of Jan !! HOME IS MOVE-IN-READY ! Everything is included -- Landscaping, Window coverings - ALL Appliances -
Last Agent to Sell the Property
Carter O'Neal
Lennar Sales Corp License #SA658658000 Listed on: 02/29/2020

Co-Listed By
Heather Ramsey-Heutmaker
DRH Properties Inc License #BR675207000
Home Details
Home Type
- Single Family
Est. Annual Taxes
- $104
Year Built
- Built in 2020
Lot Details
- 6,941 Sq Ft Lot
- Desert faces the front and back of the property
- Block Wall Fence
- Front and Back Yard Sprinklers
HOA Fees
- $85 Monthly HOA Fees
Parking
- 3 Car Direct Access Garage
- Garage Door Opener
Home Design
- Home to be built
- Wood Frame Construction
- Tile Roof
- Stucco
Interior Spaces
- 2,461 Sq Ft Home
- 2-Story Property
- Ceiling height of 9 feet or more
- Double Pane Windows
- ENERGY STAR Qualified Windows with Low Emissivity
- Mountain Views
- Smart Home
Kitchen
- Eat-In Kitchen
- <<builtInMicrowave>>
- Kitchen Island
- Granite Countertops
Flooring
- Carpet
- Tile
Bedrooms and Bathrooms
- 4 Bedrooms
- Primary Bathroom is a Full Bathroom
- 2.5 Bathrooms
- Dual Vanity Sinks in Primary Bathroom
Eco-Friendly Details
- ENERGY STAR/CFL/LED Lights
- ENERGY STAR Qualified Equipment for Heating
- Mechanical Fresh Air
Outdoor Features
- Covered patio or porch
Schools
- Tartesso Elementary School
- Ruth Fisher Middle School
- Tonopah Valley High School
Utilities
- Central Air
- Heating System Uses Natural Gas
- High Speed Internet
Listing and Financial Details
- Home warranty included in the sale of the property
- Tax Lot 456
- Assessor Parcel Number 504-76-456
Community Details
Overview
- Association fees include ground maintenance
- Tartesso Association, Phone Number (480) 820-3451
- Built by D.R. Horton
- Tartesso Unit 2B Subdivision, Yosemite Floorplan
Recreation
- Tennis Courts
- Community Playground
- Bike Trail
Ownership History
Purchase Details
Home Financials for this Owner
Home Financials are based on the most recent Mortgage that was taken out on this home.Purchase Details
Purchase Details
Home Financials for this Owner
Home Financials are based on the most recent Mortgage that was taken out on this home.Similar Homes in Buckeye, AZ
Home Values in the Area
Average Home Value in this Area
Purchase History
| Date | Type | Sale Price | Title Company |
|---|---|---|---|
| Special Warranty Deed | $270,990 | Dhi Title Agency | |
| Cash Sale Deed | $1,728,000 | None Available | |
| Special Warranty Deed | $11,137,920 | First American Title |
Mortgage History
| Date | Status | Loan Amount | Loan Type |
|---|---|---|---|
| Open | $293,040 | FHA | |
| Closed | $248,159 | FHA | |
| Previous Owner | $9,021,715 | New Conventional |
Property History
| Date | Event | Price | Change | Sq Ft Price |
|---|---|---|---|---|
| 07/10/2025 07/10/25 | For Sale | $435,000 | +60.5% | $177 / Sq Ft |
| 04/29/2020 04/29/20 | Sold | $270,990 | -1.1% | $110 / Sq Ft |
| 03/24/2020 03/24/20 | Pending | -- | -- | -- |
| 02/29/2020 02/29/20 | For Sale | $273,990 | -- | $111 / Sq Ft |
Tax History Compared to Growth
Tax History
| Year | Tax Paid | Tax Assessment Tax Assessment Total Assessment is a certain percentage of the fair market value that is determined by local assessors to be the total taxable value of land and additions on the property. | Land | Improvement |
|---|---|---|---|---|
| 2025 | $1,676 | $16,242 | -- | -- |
| 2024 | $1,585 | $15,468 | -- | -- |
| 2023 | $1,585 | $31,570 | $6,310 | $25,260 |
| 2022 | $1,620 | $24,050 | $4,810 | $19,240 |
| 2021 | $1,526 | $19,650 | $3,930 | $15,720 |
| 2020 | $107 | $2,475 | $2,475 | $0 |
| 2019 | $104 | $2,400 | $2,400 | $0 |
| 2018 | $102 | $2,370 | $2,370 | $0 |
| 2017 | $102 | $2,070 | $2,070 | $0 |
| 2016 | $47 | $1,020 | $1,020 | $0 |
| 2015 | $102 | $704 | $704 | $0 |
Agents Affiliated with this Home
-
Rebecca Kennard

Seller's Agent in 2025
Rebecca Kennard
My Home Group Real Estate
(951) 334-5681
6 in this area
77 Total Sales
-
Joseph McInerny
J
Seller Co-Listing Agent in 2025
Joseph McInerny
My Home Group
(607) 215-3582
3 in this area
6 Total Sales
-
C
Seller's Agent in 2020
Carter O'Neal
Lennar Sales Corp
-
H
Seller Co-Listing Agent in 2020
Heather Ramsey-Heutmaker
DRH Properties Inc
-
Elise Fay

Buyer's Agent in 2020
Elise Fay
eXp Realty
(602) 329-7782
3 in this area
214 Total Sales
Map
Source: Arizona Regional Multiple Listing Service (ARMLS)
MLS Number: 6044048
APN: 504-76-456
- 3932 N 306th Ln
- 4032 N 308th Dr
- 4061 N 308th Ln
- 3818 N 306th Ave
- 3855 N 308th Ln
- 4080 N 309th Cir
- 4108 N 304th Ln
- 4118 N 304th Ln Unit 2B
- 30560 W Weldon Ave
- 30427 W Vale Dr
- 31009 W Fairmount Ave
- 30962 W Weldon Ave
- 30794 W Whitton Ave
- 30777 W Whitton Ave
- 3641 N 309th Dr
- 30643 W Osborn Rd
- 3529 N Brooklyn Dr
- 3480 N 307th Dr
- 4114 N 311th Ave Unit 140
- 30390 W Mitchell Ave
