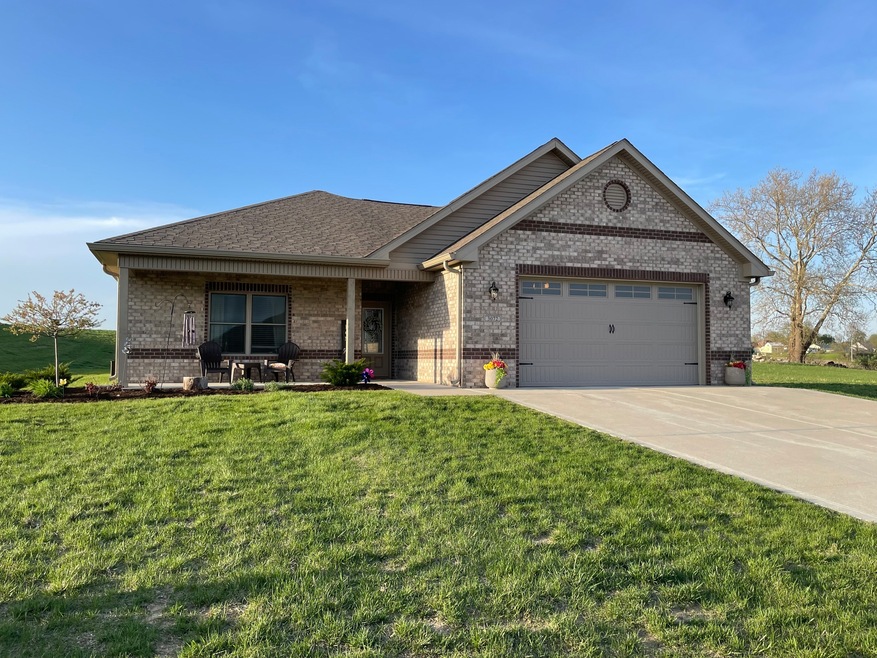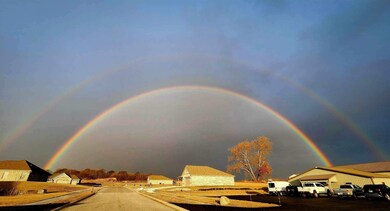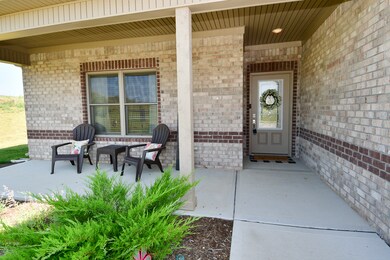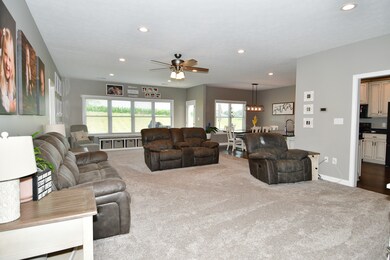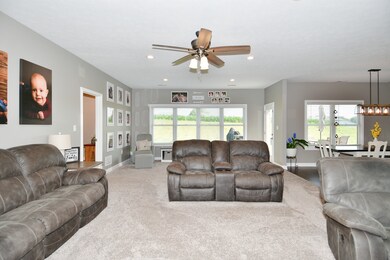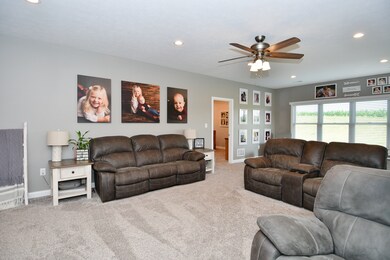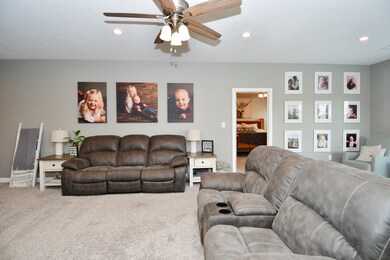
3072 W Glacier Dr Monrovia, IN 46157
Highlights
- Vaulted Ceiling
- Covered patio or porch
- Walk-In Closet
- Ranch Style House
- 2 Car Attached Garage
- Breakfast Bar
About This Home
As of November 2024Beautiful Brick Low Maintenance, uber clean 1 level home in Monrovia. Sprawling great room/open concept is perfect for get-togethers. Lovely Amish-built soft-close cabinetry, solid wood doors, Granite counters. Black stainless appliances. Primary bedroom suite has a huge WIC. Oversized fin garage has storage/work space + fits taller vehicles! Extra wide drive and private patio. Lawn & landscaping care plus to-your-door snow removal and trash pick up included in the monthly fee. Located at the edge of town w/short commute to Indy or airport makes this the best kept secret in central IN. Welcome to simpler living! Built to last! Time to relax and have extra time for fun. See it today!
Last Agent to Sell the Property
Carpenter, REALTORS® Brokerage Email: kheald@callcarpenter.com License #RB14016212 Listed on: 04/20/2023

Co-Listed By
Carpenter, REALTORS® Brokerage Email: kheald@callcarpenter.com License #RB16001397
Last Buyer's Agent
Carpenter, REALTORS® Brokerage Email: kheald@callcarpenter.com License #RB14016212 Listed on: 04/20/2023

Home Details
Home Type
- Single Family
Est. Annual Taxes
- $1,912
Year Built
- Built in 2019
Lot Details
- 0.37 Acre Lot
- Landscaped with Trees
HOA Fees
- $100 Monthly HOA Fees
Parking
- 2 Car Attached Garage
Home Design
- Ranch Style House
- Traditional Architecture
- Brick Exterior Construction
- Slab Foundation
Interior Spaces
- 1,759 Sq Ft Home
- Vaulted Ceiling
- Paddle Fans
- Vinyl Clad Windows
- Entrance Foyer
- Combination Kitchen and Dining Room
- Pull Down Stairs to Attic
Kitchen
- Breakfast Bar
- Electric Oven
- <<builtInMicrowave>>
- Dishwasher
Flooring
- Carpet
- Vinyl Plank
Bedrooms and Bathrooms
- 3 Bedrooms
- Walk-In Closet
- 2 Full Bathrooms
Laundry
- Dryer
- Washer
Outdoor Features
- Covered patio or porch
Utilities
- Forced Air Heating System
- Heat Pump System
- Water Heater
Community Details
- Association fees include lawncare, snow removal, trash
- Association Phone (317) 714-2139
- Stone Gate Commons Subdivision
- Property managed by Faulkenberg Properties
- The community has rules related to covenants, conditions, and restrictions
Listing and Financial Details
- Legal Lot and Block 15 / 1
- Assessor Parcel Number 550411420015000022
- Seller Concessions Offered
Ownership History
Purchase Details
Home Financials for this Owner
Home Financials are based on the most recent Mortgage that was taken out on this home.Purchase Details
Home Financials for this Owner
Home Financials are based on the most recent Mortgage that was taken out on this home.Similar Homes in Monrovia, IN
Home Values in the Area
Average Home Value in this Area
Purchase History
| Date | Type | Sale Price | Title Company |
|---|---|---|---|
| Deed | $350,000 | Chicago Title Ins | |
| Warranty Deed | -- | Chicago Title Company Llc |
Mortgage History
| Date | Status | Loan Amount | Loan Type |
|---|---|---|---|
| Previous Owner | $208,000 | New Conventional | |
| Previous Owner | $208,000 | Construction |
Property History
| Date | Event | Price | Change | Sq Ft Price |
|---|---|---|---|---|
| 07/07/2025 07/07/25 | Price Changed | $369,900 | -0.8% | $193 / Sq Ft |
| 06/26/2025 06/26/25 | Price Changed | $373,000 | -0.5% | $194 / Sq Ft |
| 06/18/2025 06/18/25 | For Sale | $375,000 | +7.1% | $195 / Sq Ft |
| 11/25/2024 11/25/24 | Sold | $350,000 | 0.0% | $199 / Sq Ft |
| 10/02/2024 10/02/24 | For Sale | $350,000 | 0.0% | $199 / Sq Ft |
| 08/18/2024 08/18/24 | Pending | -- | -- | -- |
| 07/14/2024 07/14/24 | Pending | -- | -- | -- |
| 04/25/2024 04/25/24 | Price Changed | $350,000 | -0.7% | $199 / Sq Ft |
| 02/27/2024 02/27/24 | Price Changed | $352,500 | -0.7% | $200 / Sq Ft |
| 08/23/2023 08/23/23 | Price Changed | $355,000 | +1.6% | $202 / Sq Ft |
| 06/23/2023 06/23/23 | Price Changed | $349,500 | -0.1% | $199 / Sq Ft |
| 04/20/2023 04/20/23 | For Sale | $350,000 | -- | $199 / Sq Ft |
Tax History Compared to Growth
Tax History
| Year | Tax Paid | Tax Assessment Tax Assessment Total Assessment is a certain percentage of the fair market value that is determined by local assessors to be the total taxable value of land and additions on the property. | Land | Improvement |
|---|---|---|---|---|
| 2024 | $1,910 | $303,200 | $49,000 | $254,200 |
| 2023 | $1,911 | $305,900 | $49,000 | $256,900 |
| 2022 | $1,869 | $281,300 | $49,000 | $232,300 |
| 2021 | $2,422 | $262,700 | $49,000 | $213,700 |
| 2020 | $1,410 | $243,300 | $49,000 | $194,300 |
| 2019 | $8 | $600 | $600 | $0 |
Agents Affiliated with this Home
-
Kim Heald

Seller's Agent in 2025
Kim Heald
Carpenter, REALTORS®
(317) 442-9641
113 Total Sales
-
Sara Ivie

Seller Co-Listing Agent in 2025
Sara Ivie
Carpenter, REALTORS®
(317) 483-1577
108 Total Sales
Map
Source: MIBOR Broker Listing Cooperative®
MLS Number: 21916754
APN: 55-04-11-420-015.000-022
- 2976 W Tapestry Dr
- 10950 N Heirloom Dr
- 2916 W Bargello Ln
- 10931 N Longbranch St
- 11108 N Trapunto Ln
- 11204 N Sashing Way
- 11213 N Heirloom Dr
- 3241 W Keepsake Ln
- 3251 W Keepsake Ln
- 3201 W Keepsake Ln
- 3271 W Keepsake Ln
- 11254 N Sashing Way
- 11262 N Quillow Way
- 11277 N Greenthread Dr
- 11282 N Quillow Way
- 11287 N Greenthread Dr
- 11307 N Greenthread Dr
- 11315 N Quillow Way
- 11312 N Quillow Way
- 11336 N Creekside Dr
