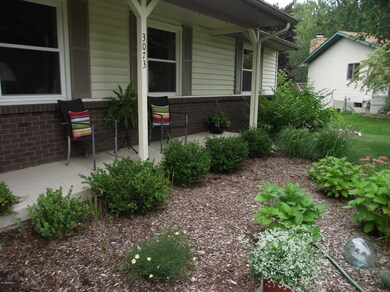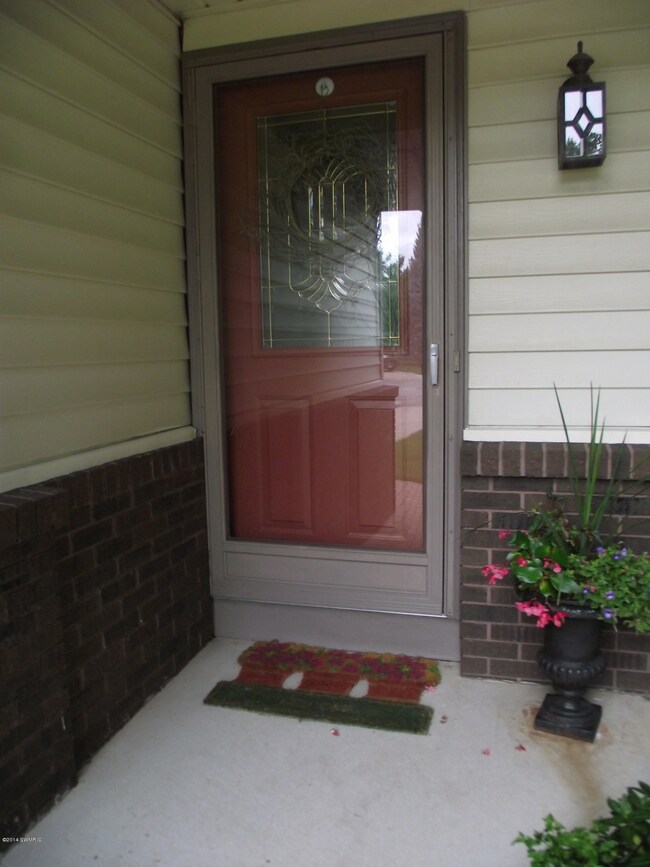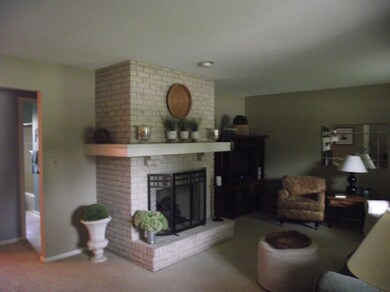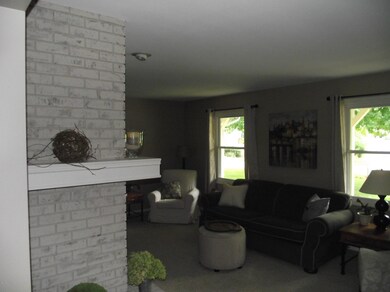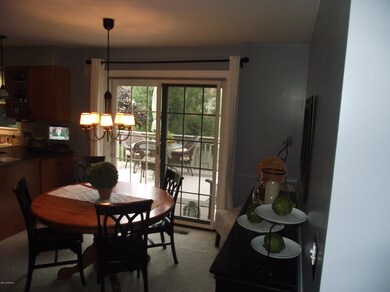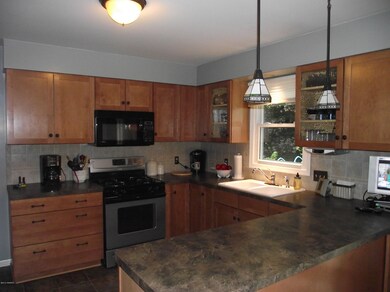
3073 Terry Ct SE Grand Rapids, MI 49512
Highlights
- 27 Acre Lot
- Deck
- Porch
- East Kentwood High School Rated A-
- Family Room with Fireplace
- 2 Car Attached Garage
About This Home
As of June 2025Welcome to this move in ready home in a very quiet Kentwood neighborhood. This home has been impeccably maintained. New Vinyl Windows. Roof, Furnace and Hot Water Heater all less then 8 years old. The Kitchen is beautiful with updated cupboards and appliances. 1st Floor Laundry Room is and a second bath you will not find in other homes in the area. This home has a daylight basement with 4th bedroom, 5th extra large bonus room and a family room with fireplace. Enjoy the beautiful 2 tiered deck and the quiet private backyard. This is the home you have been waiting for, Hurry this home will not last!
Last Agent to Sell the Property
Beth Sexton
Five Star Real Estate (Caled) I Listed on: 09/23/2014
Home Details
Home Type
- Single Family
Est. Annual Taxes
- $2,875
Year Built
- Built in 1989
Lot Details
- 27 Acre Lot
- Lot Dimensions are 84x138
- Shrub
- Level Lot
- Sprinkler System
- Garden
Parking
- 2 Car Attached Garage
- Garage Door Opener
Home Design
- Brick Exterior Construction
- Composition Roof
- Vinyl Siding
Interior Spaces
- 2,850 Sq Ft Home
- 1-Story Property
- Ceiling Fan
- Gas Log Fireplace
- Replacement Windows
- Insulated Windows
- Window Screens
- Family Room with Fireplace
- 2 Fireplaces
- Living Room with Fireplace
Kitchen
- Range<<rangeHoodToken>>
- <<microwave>>
- Disposal
Bedrooms and Bathrooms
- 5 Bedrooms | 3 Main Level Bedrooms
- 2 Full Bathrooms
Basement
- Basement Fills Entire Space Under The House
- Natural lighting in basement
Outdoor Features
- Deck
- Shed
- Storage Shed
- Porch
Utilities
- Forced Air Heating and Cooling System
- Heating System Uses Natural Gas
- Natural Gas Water Heater
Ownership History
Purchase Details
Home Financials for this Owner
Home Financials are based on the most recent Mortgage that was taken out on this home.Purchase Details
Home Financials for this Owner
Home Financials are based on the most recent Mortgage that was taken out on this home.Purchase Details
Home Financials for this Owner
Home Financials are based on the most recent Mortgage that was taken out on this home.Purchase Details
Similar Homes in Grand Rapids, MI
Home Values in the Area
Average Home Value in this Area
Purchase History
| Date | Type | Sale Price | Title Company |
|---|---|---|---|
| Warranty Deed | $340,000 | Chicago Title | |
| Warranty Deed | $315,000 | -- | |
| Warranty Deed | $147,000 | None Available | |
| Interfamily Deed Transfer | -- | None Available |
Mortgage History
| Date | Status | Loan Amount | Loan Type |
|---|---|---|---|
| Open | $329,800 | New Conventional | |
| Previous Owner | $283,500 | New Conventional | |
| Previous Owner | $141,292 | New Conventional | |
| Previous Owner | $181,000 | Credit Line Revolving | |
| Previous Owner | $160,000 | Credit Line Revolving | |
| Previous Owner | $127,200 | Credit Line Revolving | |
| Previous Owner | $146,000 | Credit Line Revolving |
Property History
| Date | Event | Price | Change | Sq Ft Price |
|---|---|---|---|---|
| 06/30/2025 06/30/25 | Sold | $365,000 | +1.4% | $167 / Sq Ft |
| 06/04/2025 06/04/25 | Pending | -- | -- | -- |
| 06/01/2025 06/01/25 | For Sale | $360,000 | 0.0% | $164 / Sq Ft |
| 05/10/2025 05/10/25 | Pending | -- | -- | -- |
| 05/08/2025 05/08/25 | For Sale | $360,000 | +5.9% | $164 / Sq Ft |
| 07/19/2024 07/19/24 | Sold | $340,000 | -2.9% | $155 / Sq Ft |
| 06/16/2024 06/16/24 | Pending | -- | -- | -- |
| 06/11/2024 06/11/24 | Price Changed | $350,000 | -6.7% | $160 / Sq Ft |
| 06/05/2024 06/05/24 | For Sale | $375,000 | +19.0% | $171 / Sq Ft |
| 10/14/2022 10/14/22 | Sold | $315,000 | 0.0% | $144 / Sq Ft |
| 09/19/2022 09/19/22 | Pending | -- | -- | -- |
| 09/15/2022 09/15/22 | For Sale | $315,000 | +114.3% | $144 / Sq Ft |
| 10/20/2014 10/20/14 | Sold | $147,000 | -1.9% | $52 / Sq Ft |
| 09/26/2014 09/26/14 | Pending | -- | -- | -- |
| 09/23/2014 09/23/14 | For Sale | $149,900 | -- | $53 / Sq Ft |
Tax History Compared to Growth
Tax History
| Year | Tax Paid | Tax Assessment Tax Assessment Total Assessment is a certain percentage of the fair market value that is determined by local assessors to be the total taxable value of land and additions on the property. | Land | Improvement |
|---|---|---|---|---|
| 2025 | $4,825 | $171,600 | $0 | $0 |
| 2024 | $4,825 | $162,600 | $0 | $0 |
| 2023 | $4,360 | $135,100 | $0 | $0 |
| 2022 | $3,100 | $113,800 | $0 | $0 |
| 2021 | $3,037 | $107,900 | $0 | $0 |
| 2020 | $2,520 | $103,100 | $0 | $0 |
| 2019 | $2,872 | $93,100 | $0 | $0 |
| 2018 | $2,872 | $87,100 | $0 | $0 |
| 2017 | $2,797 | $80,700 | $0 | $0 |
| 2016 | $2,709 | $72,600 | $0 | $0 |
| 2015 | $2,614 | $72,600 | $0 | $0 |
| 2013 | -- | $61,300 | $0 | $0 |
Agents Affiliated with this Home
-
Latasha Black
L
Seller's Agent in 2025
Latasha Black
LCB & Associates Realty
(616) 485-2795
2 in this area
30 Total Sales
-
Rod Thiss

Buyer's Agent in 2025
Rod Thiss
Five Star Real Estate (Grandv)
(616) 822-5914
2 in this area
145 Total Sales
-
Brian McDonald

Seller's Agent in 2024
Brian McDonald
RE/MAX Michigan
(616) 291-4411
2 in this area
515 Total Sales
-
Jacob Heglund

Seller's Agent in 2022
Jacob Heglund
JH Realty Partners
(616) 813-8800
1 in this area
249 Total Sales
-
B
Seller's Agent in 2014
Beth Sexton
Five Star Real Estate (Caled) I
Map
Source: Southwestern Michigan Association of REALTORS®
MLS Number: 14052652
APN: 41-18-27-227-024
- 2889 Wildflower Ln SE
- 4414 Trillium Ct
- 2817 Foxglove Ln
- 4485 Coneflower Ct SE
- 4483 Coneflower Ct SE
- 4481 Coneflower Ct SE
- 3167 Blairview Pkwy SE
- 3179 Blairview Pkwy SE Unit 205
- 3037 Blairview Pkwy SE Unit 71
- 4647 Meadow Lake Dr SE
- 2833 W Highgate St Unit 31
- 2843 W Highgate St Unit 27
- 2835 W Highgate St Unit 30
- 2823 W Cobblestone Ct SE Unit 12
- 2815 W Cobblestone Ct SE Unit 10
- 2811 W Cobblestone Ct SE Unit 9
- 2817 W Cobblestone Ct SE Unit 11
- 2831 W Highgate St Unit 32
- 2841 W Highgate St Unit 28
- 4343 Walnut Hills Dr SE

