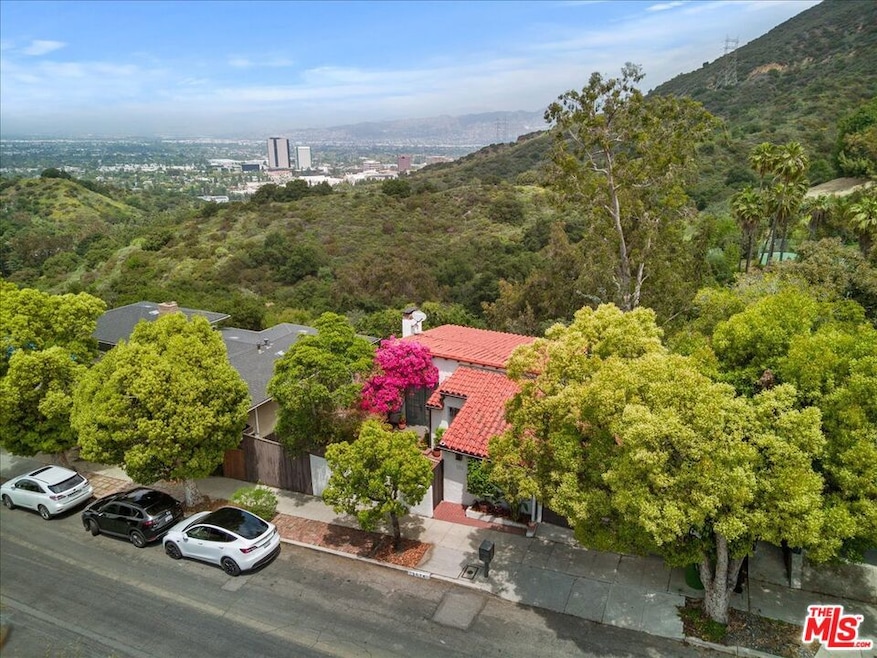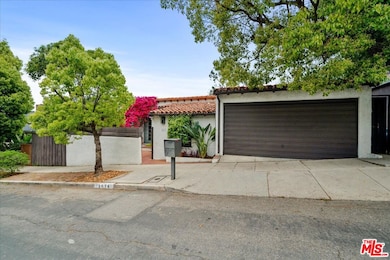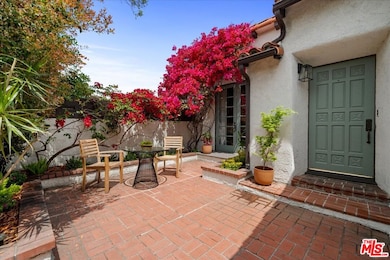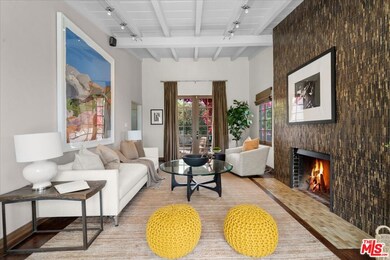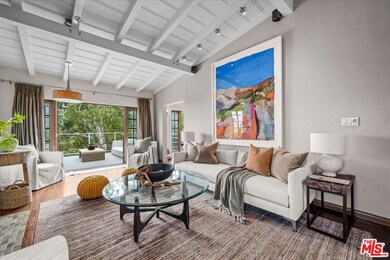3074 Lake Hollywood Dr Los Angeles, CA 90068
Hollywood Hills NeighborhoodHighlights
- City Lights View
- Wood Flooring
- 2 Car Attached Garage
- Living Room with Fireplace
- Mediterranean Architecture
- Walk-In Closet
About This Home
Savor gorgeous views all day long from this alluring Hollywood Hills Spanish home with French doors to a charming brick entry courtyard at the front & spacious view decks that extend the living space outdoors in the back. Inside, the dramatic living room boasts a high beamed ceiling, an elegant decorative tiled floor to ceiling fireplace & rich hardwood floors. Adjacent, one side of the the dining area opens with French doors to the balcony while the others side is open to the kitchen with handsome custom cabinetry, stone countertops, upscale stainless steel appliances, a hammered copper farm sink & breakfast bar. A sweet den/4th bedroom upstairs next to a charming tiled bath also has a high beamed ceiling & classic alcove bookshelves. A curved staircase lit with period sconces leads to the lower level with 2 bedrooms (or office) + a romantic master retreat with a chic decorative fireplace & French doors that open to the lower level balcony. The terraced backyard with manicured mature trees provides more outdoor hang out, play & garden areas. Nearby, enjoy the miles of hiking trails in Griffith Park & around the lovely Lake Hollywood Reservoir. This ideal location connected to nature is an easy commute to most major studios, downtown, Hollywood, Pasadena & the San Fernando Valley.
Home Details
Home Type
- Single Family
Est. Annual Taxes
- $18,520
Year Built
- Built in 1937
Lot Details
- 7,160 Sq Ft Lot
- Lot Dimensions are 66x108
- Property is zoned LAR1
Parking
- 2 Car Attached Garage
Property Views
- City Lights
- Woods
- Canyon
- Mountain
- Hills
Home Design
- Mediterranean Architecture
Interior Spaces
- 1,903 Sq Ft Home
- 2-Story Property
- Ceiling Fan
- Decorative Fireplace
- Formal Entry
- Living Room with Fireplace
- Dining Area
- Laundry Room
Kitchen
- Breakfast Bar
- Oven or Range
- Dishwasher
- Disposal
Flooring
- Wood
- Tile
Bedrooms and Bathrooms
- 4 Bedrooms
- Walk-In Closet
- 2 Full Bathrooms
Utilities
- Central Heating and Cooling System
- Vented Exhaust Fan
Community Details
- Call for details about the types of pets allowed
Listing and Financial Details
- Security Deposit $7,400
- Tenant pays for cable TV, electricity, gas, trash collection, water
- 12 Month Lease Term
- Assessor Parcel Number 5579-023-002
Map
Source: The MLS
MLS Number: 25567175
APN: 5579-023-002
- 3479 Wonder View Dr
- 3137 Lindo St
- 3422 N Knoll Dr
- 3384 Barham Blvd
- 3480 Barham Blvd Unit 218
- 3480 Barham Blvd Unit 215
- 3480 Barham Blvd Unit 226
- 3480 Barham Blvd Unit 105
- 3480 Barham Blvd Unit 211
- 3401 Barham Blvd Unit 3
- 3595 Wonder View Dr
- 3345 Wonder View Dr
- 3260 De Witt Dr
- 3314 Wonder View Dr
- 3300 N Knoll Dr
- 3437 Troy Dr
- 3290 N Knoll Dr
- 3288 Velma Dr
- 3284 Barham Blvd Unit 201
- 3488 Troy Dr
- 3490 Wonder View Place
- 3145 La Suvida Dr
- 3595 Wonder View Dr
- 3480 Barham Blvd Unit 208
- 3392 Tareco Dr
- 3319 Primera Ave Unit 2
- 3612 Barham Blvd Unit FL2-ID1321
- 3612 Barham Blvd Unit FL3-ID719
- 3212 De Witt Dr
- 3318 Barham Blvd
- 3320 Barham Blvd
- 3608 Barham Blvd Unit FL2-ID575
- 3340 Floyd Terrace
- 3385 Troy Dr Unit Immaculate Vibes And View
- 3385 Troy Dr
- 3704 Barham Blvd Unit FL2-ID1273
- 3600 Barham Blvd
- 3620 Barham Blvd Unit FL2-ID720
- 3654 Barham Blvd Unit FL3-ID1380
- 3654 Barham Blvd Unit FL3-ID788
