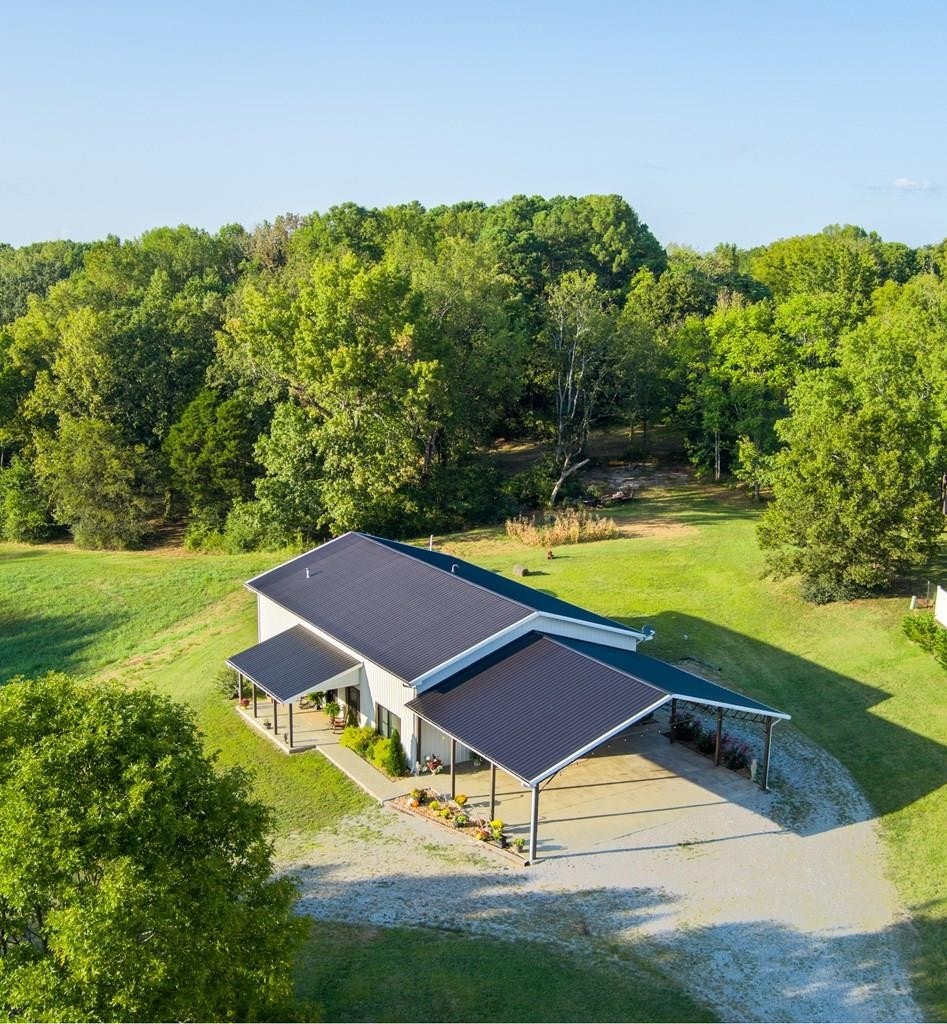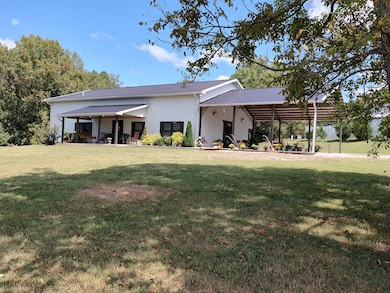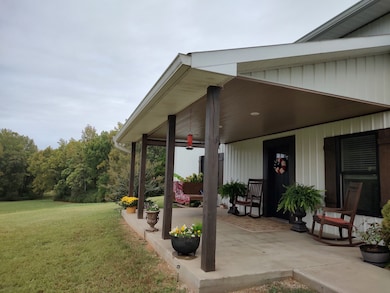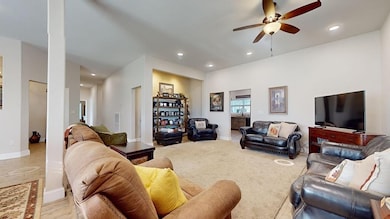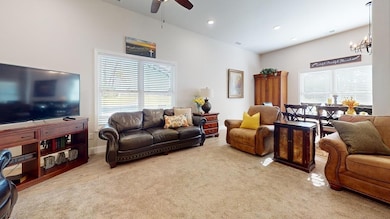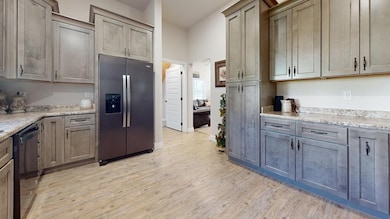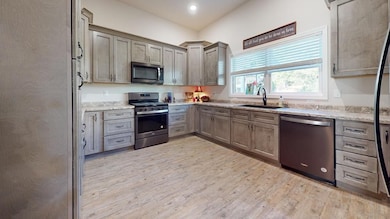
3075 Bennett Rd Cookeville, TN 38506
Estimated payment $6,830/month
Highlights
- No HOA
- Cooling Available
- Central Heating
- Porch
About This Home
Imagine what role this amazing 13.75 acres and spacious, Eco-Friendly home would play in making your dreams and plans a reality! Constructed with steel beams and 6-inch walls, as well as 10 ft ceilings throughout (with the exception of the Upper Room), gas heat, tankless gas water heater and exceptionally low utilities. (see attached docs). The close proximity to Exit 283/Tennessee Ave creates numerous possibilities. This desirable home and property, with privacy fencing, are unique. EXPECT TO BE IMPRESSED! Schedule your personal tour or take the virtual tour here: https://my.matterport.com/show/?m=dKyqumUXmKC&mls=1 Interior photos coming soon.
Listing Agent
RE/MAX ONE, LLC Brokerage Phone: 9315207777 License #296772 Listed on: 10/02/2024

Home Details
Home Type
- Single Family
Est. Annual Taxes
- $2,190
Year Built
- Built in 2017
Home Design
- Slab Foundation
- Frame Construction
- Metal Roof
Interior Spaces
- 3,300 Sq Ft Home
- Property has 1 Level
Kitchen
- Oven or Range
- <<microwave>>
- Dishwasher
Bedrooms and Bathrooms
- 3 Main Level Bedrooms
Parking
- 4 Parking Spaces
- 4 Carport Spaces
Schools
- Park View Elementary School
- Prescott South Middle School
- Cookeville High School
Utilities
- Cooling Available
- Central Heating
- Heating System Uses Natural Gas
- Septic Tank
Additional Features
- Porch
- 11.97 Acre Lot
Community Details
- No Home Owners Association
Listing and Financial Details
- Assessor Parcel Number 084 06203 000
Map
Home Values in the Area
Average Home Value in this Area
Tax History
| Year | Tax Paid | Tax Assessment Tax Assessment Total Assessment is a certain percentage of the fair market value that is determined by local assessors to be the total taxable value of land and additions on the property. | Land | Improvement |
|---|---|---|---|---|
| 2024 | $2,190 | $82,325 | $23,225 | $59,100 |
| 2023 | $2,190 | $82,325 | $23,225 | $59,100 |
| 2022 | $2,035 | $82,325 | $23,225 | $59,100 |
| 2021 | $2,035 | $82,325 | $23,225 | $59,100 |
| 2020 | $2,083 | $82,325 | $23,225 | $59,100 |
| 2019 | $2,083 | $71,175 | $20,975 | $50,200 |
| 2018 | $1,937 | $71,175 | $20,975 | $50,200 |
| 2017 | $629 | $70,950 | $20,750 | $50,200 |
| 2016 | $525 | $23,025 | $22,225 | $800 |
| 2015 | $539 | $19,225 | $6,600 | $12,625 |
| 2014 | $562 | $20,046 | $0 | $0 |
Property History
| Date | Event | Price | Change | Sq Ft Price |
|---|---|---|---|---|
| 04/08/2025 04/08/25 | For Sale | $1,200,000 | 0.0% | $364 / Sq Ft |
| 04/02/2025 04/02/25 | Off Market | $1,200,000 | -- | -- |
| 03/04/2025 03/04/25 | Price Changed | $1,200,000 | -7.7% | $364 / Sq Ft |
| 10/02/2024 10/02/24 | For Sale | $1,300,000 | +550.0% | $394 / Sq Ft |
| 06/29/2018 06/29/18 | Sold | $200,000 | 0.0% | $83 / Sq Ft |
| 01/01/1970 01/01/70 | Off Market | $200,000 | -- | -- |
Purchase History
| Date | Type | Sale Price | Title Company |
|---|---|---|---|
| Warranty Deed | $200,000 | -- | |
| Deed | -- | -- | |
| Deed | -- | -- |
Mortgage History
| Date | Status | Loan Amount | Loan Type |
|---|---|---|---|
| Open | $153,000 | Credit Line Revolving | |
| Closed | $31,500 | Commercial | |
| Closed | $210,500 | New Conventional | |
| Closed | $208,000 | New Conventional | |
| Closed | $200,000 | New Conventional | |
| Previous Owner | $323,640 | New Conventional |
Similar Homes in Cookeville, TN
Source: Realtracs
MLS Number: 2743460
APN: 084-062.03
- 3202 Bennett Rd
- 4160 Bennett Rd
- 3531 Brookstone Dr
- 2590 Cane Creek Rd
- 2727 Old Salem Dr
- 2599 Old Salem Dr
- 3571 Southmeade Dr
- 4580 Kate Cir
- 4433 Knox Ln
- 3203 Lee Seminary Rd
- 4509 Jack Dr
- 4515 Jack Dr
- 2400 Burgess Falls Rd
- 5210 Ditty Rd
- 4164 Burgess Falls Rd
- 4115 Verble Sherrell Rd
- 2661 Preakness Dr
- 1112 Belmont Dr
- 5856 Ditty Rd
- 3410 Southmeade Dr
- 801 Winston Dr
- 271 C Camp Rd Unit Lot 6
- 4553 S Creek Dr
- 75 E Veterans Dr
- 36 W Paris St
- 612 S Willow Ave
- 110 Mackenzie Way
- 759 Robinson Rd
- 427 S Cedar Ave Unit 427
- 610 Buffalo Valley Rd Unit B
- 144 Saint James Place
- 1445 W Broad St Unit B205
- 444 Neal St Unit A
- 25 Fentress Dr
- 1407 Village Loop
- 5514 Raven Crossing
- 129 N Franklin Ave
- 864 Treewood Dr
- 1011 Crescent Dr
