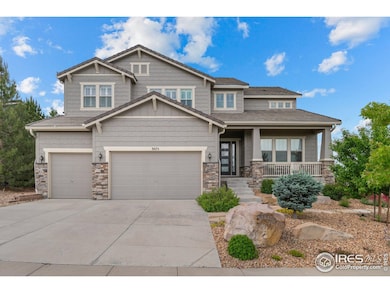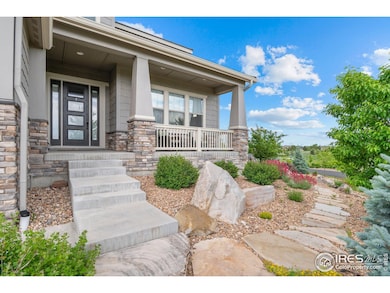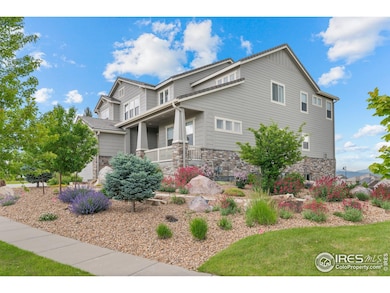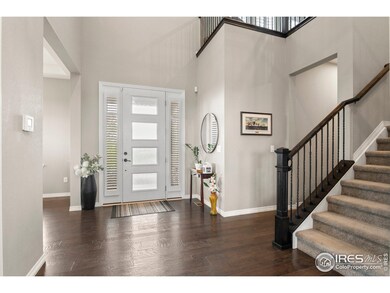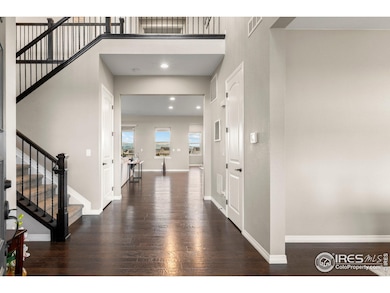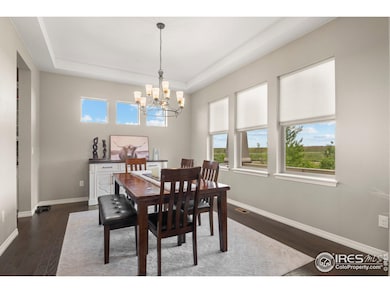
3075 Blue Mountain Dr Broomfield, CO 80023
Anthem NeighborhoodEstimated payment $9,223/month
Highlights
- Fitness Center
- Spa
- Open Floorplan
- Thunder Vista P-8 Rated A-
- City View
- Clubhouse
About This Home
Major Price Reduction!!! Perfectly positioned on a spacious corner lot, this stunning two-story home offers exceptional living with sweeping mountain views, luxurious finishes, and a thoughtfully designed layout. Professionally landscaped front and back yards provide beautiful curb appeal and a warm welcome from the moment you arrive. Step inside to soaring 10-foot ceilings on the main level and discover an open, light-filled floor plan. The great room features engineered wood flooring, a gas fireplace, and a wall of glass with a huge sliding door that opens to a large, covered deck-perfect for indoor-outdoor living and taking in the stunning mountain scenery. The gourmet kitchen is a true showstopper, boasting extended granite countertops, an abundance of cabinetry, stainless steel appliances, a center island with breakfast bar, and a huge walk-in pantry. A butler's pantry connects the kitchen to the formal dining room, while a cozy hearth room with a second gas fireplace adds charm and warmth to daily life. A spacious mudroom just off the garage helps keep everything organized, and a main-floor guest suite with private en suite bath offers comfort and privacy for visitors or multi-generational living. Upstairs, 9-foot ceilings continue the sense of space and openness. The elegant master suite is a serene retreat with a separate sitting area, breathtaking mountain views, and a convenient coffee bar. The luxurious five-piece master bath includes dual vanities, a soaking tub, and dual walk-in closets for abundant storage. Three additional large bedrooms, two full baths, a versatile loft, and a spacious laundry room complete the upper level. The full unfinished walk-out basement offers limitless potential for future customization-home theater, gym, recreation space, or additional bedrooms-the choice is yours. Every detail has been thoughtfully curated to create a home that is both beautiful and highly functional. Don't miss this rare opportunity to own a masterpiece!
Home Details
Home Type
- Single Family
Est. Annual Taxes
- $12,192
Year Built
- Built in 2019
Lot Details
- 0.33 Acre Lot
- Partially Fenced Property
- Corner Lot
- Sprinkler System
- Landscaped with Trees
- Property is zoned PUD
HOA Fees
- $181 Monthly HOA Fees
Parking
- 3 Car Attached Garage
- Garage Door Opener
Property Views
- City
- Mountain
Home Design
- Contemporary Architecture
- Wood Frame Construction
- Composition Roof
Interior Spaces
- 4,413 Sq Ft Home
- 2-Story Property
- Open Floorplan
- Cathedral Ceiling
- Multiple Fireplaces
- Fireplace Features Masonry
- Gas Fireplace
- Window Treatments
- Dining Room
- Loft
- Fire and Smoke Detector
Kitchen
- Eat-In Kitchen
- Double Self-Cleaning Oven
- Gas Oven or Range
- <<microwave>>
- Dishwasher
- Kitchen Island
- Disposal
Flooring
- Engineered Wood
- Carpet
Bedrooms and Bathrooms
- 5 Bedrooms
- Walk-In Closet
- Primary Bathroom is a Full Bathroom
Laundry
- Dryer
- Washer
Unfinished Basement
- Walk-Out Basement
- Basement Fills Entire Space Under The House
Outdoor Features
- Spa
- Deck
- Patio
- Exterior Lighting
Schools
- Centennial Elementary School
- Rocky Top Middle School
- Legacy High School
Utilities
- Forced Air Heating and Cooling System
- High Speed Internet
- Cable TV Available
Listing and Financial Details
- Assessor Parcel Number R8872051
Community Details
Overview
- Association fees include common amenities, trash, management, utilities
- Anthem Highlands Association, Phone Number (303) 665-2693
- Anthem Filing 23 Subdivision
Amenities
- Clubhouse
- Recreation Room
Recreation
- Tennis Courts
- Community Playground
- Fitness Center
- Community Pool
- Park
- Hiking Trails
Map
Home Values in the Area
Average Home Value in this Area
Tax History
| Year | Tax Paid | Tax Assessment Tax Assessment Total Assessment is a certain percentage of the fair market value that is determined by local assessors to be the total taxable value of land and additions on the property. | Land | Improvement |
|---|---|---|---|---|
| 2025 | $12,192 | $105,190 | $19,160 | $86,030 |
| 2024 | $12,192 | $96,810 | $16,780 | $80,030 |
| 2023 | $12,097 | $109,790 | $18,070 | $91,720 |
| 2022 | $10,072 | $72,870 | $12,600 | $60,270 |
| 2021 | $10,391 | $74,960 | $12,960 | $62,000 |
| 2020 | $9,710 | $69,130 | $12,070 | $57,060 |
| 2019 | $5,521 | $39,150 | $39,150 | $0 |
| 2018 | $3,475 | $23,570 | $23,570 | $0 |
| 2017 | $3,044 | $22,070 | $22,070 | $0 |
| 2016 | $3,469 | $7,570 | $7,570 | $0 |
Property History
| Date | Event | Price | Change | Sq Ft Price |
|---|---|---|---|---|
| 06/30/2025 06/30/25 | Pending | -- | -- | -- |
| 06/22/2025 06/22/25 | Price Changed | $1,449,000 | -6.5% | $328 / Sq Ft |
| 06/05/2025 06/05/25 | For Sale | $1,549,000 | +60.9% | $351 / Sq Ft |
| 12/26/2019 12/26/19 | Off Market | $962,500 | -- | -- |
| 09/26/2019 09/26/19 | Sold | $962,500 | -1.3% | $211 / Sq Ft |
| 08/26/2019 08/26/19 | Pending | -- | -- | -- |
| 08/26/2019 08/26/19 | For Sale | $975,000 | -- | $214 / Sq Ft |
Purchase History
| Date | Type | Sale Price | Title Company |
|---|---|---|---|
| Interfamily Deed Transfer | -- | None Available | |
| Special Warranty Deed | $962,500 | Calatlantic Title |
Mortgage History
| Date | Status | Loan Amount | Loan Type |
|---|---|---|---|
| Open | $550,000 | New Conventional | |
| Closed | $561,200 | New Conventional |
Similar Homes in Broomfield, CO
Source: IRES MLS
MLS Number: 1035561
APN: 1573-05-3-13-002
- 16021 Williams Place
- 15958 Humboldt Peak Dr
- 3056 Yale Dr
- 16371 Jones Mountain Way
- 3216 Yale Dr
- 3266 Yale Dr
- 3453 Pacific Peak Dr
- 3290 Discovery Ct
- 16256 Ute Peak Way
- 16069 Pikes Peak Dr
- 16273 Ute Peak Way
- 16383 Ute Peak Way
- 16392 Spanish Peak Way
- 16345 Spanish Peak Way
- 2605 Gray Wolf Loop
- 3741 Harvard Place
- 2896 Gemini Loop
- 2647 Gray Wolf Loop
- 3172 Traver Dr
- 2356 W 165th Place

