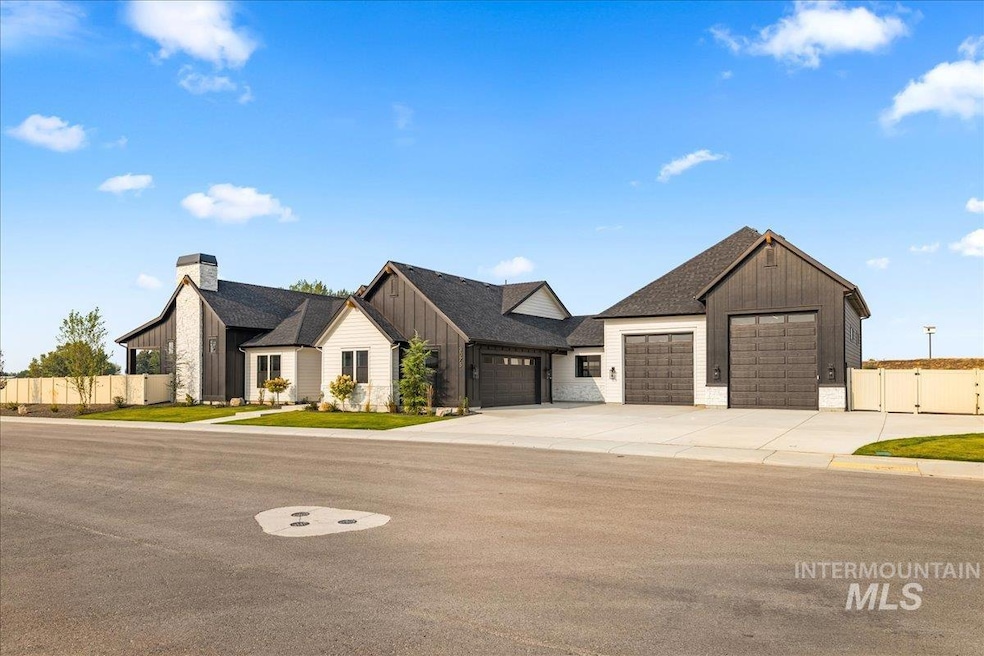Estimated payment $7,372/month
Highlights
- New Construction
- RV Access or Parking
- Freestanding Bathtub
- Star Middle School Rated A-
- 0.84 Acre Lot
- Vaulted Ceiling
About This Home
Located on almost 1 acre, with huge garage, your dream home awaits! Nestled in the peaceful town of Star, this stunning property offers 3 bedrooms, 2.5 baths, 4th bedroom or separate office, and an impressive garage. The open floor plan features soaring vaulted ceilings, a gourmet kitchen with Thermador appliances, generous cabinetry, and beautiful finishes throughout, seamlessly connecting the dining and great rooms. The primary suite is a luxurious retreat with a zero threshold walk-in tile shower, freestanding tub, dual vanities, and a spacious walk-in closet. Step outside to a large covered patio overlooking a side yard with ample room for play, gardening, or even a pool. The massive garage includes a side-entry 2-car space, a 43' RV bay, a 39' RV bay, and a 17'x19' flex room that is ideal for a gym or workspace that includes a mini-split for comfort. Plenty of room for additional side parking as well. Located near the River Birch Golf Course, wineries, and more, this home is a must see!
Listing Agent
FLX Real Estate, LLC Brokerage Phone: 208-917-3990 Listed on: 09/09/2025
Open House Schedule
-
Saturday, September 20, 202512:00 to 3:00 pm9/20/2025 12:00:00 PM +00:009/20/2025 3:00:00 PM +00:00Add to Calendar
-
Sunday, September 21, 202512:00 to 3:00 pm9/21/2025 12:00:00 PM +00:009/21/2025 3:00:00 PM +00:00Add to Calendar
Home Details
Home Type
- Single Family
Est. Annual Taxes
- $559
Year Built
- Built in 2025 | New Construction
Lot Details
- 0.84 Acre Lot
- Drip System Landscaping
- Sprinkler System
- Garden
HOA Fees
- $79 Monthly HOA Fees
Parking
- 7 Car Attached Garage
- Driveway
- Open Parking
- RV Access or Parking
Home Design
- Frame Construction
- Architectural Shingle Roof
- Composition Roof
- HardiePlank Type
- Stone
Interior Spaces
- 3,084 Sq Ft Home
- 1-Story Property
- Plumbed for Central Vacuum
- Vaulted Ceiling
- Gas Fireplace
- Great Room
- Den
- Crawl Space
Kitchen
- Built-In Double Oven
- Built-In Range
- Microwave
- Dishwasher
- Kitchen Island
- Disposal
Flooring
- Wood
- Carpet
- Tile
Bedrooms and Bathrooms
- 4 Main Level Bedrooms
- Split Bedroom Floorplan
- En-Suite Primary Bedroom
- Walk-In Closet
- 3 Bathrooms
- Freestanding Bathtub
Outdoor Features
- Covered Patio or Porch
Schools
- Star Elementary And Middle School
- Eagle High School
Utilities
- Forced Air Heating and Cooling System
- Heating System Uses Natural Gas
- Tankless Water Heater
- High Speed Internet
- Cable TV Available
Community Details
- Built by Union Building Company
Listing and Financial Details
- Assessor Parcel Number R8222260140
Map
Home Values in the Area
Average Home Value in this Area
Tax History
| Year | Tax Paid | Tax Assessment Tax Assessment Total Assessment is a certain percentage of the fair market value that is determined by local assessors to be the total taxable value of land and additions on the property. | Land | Improvement |
|---|---|---|---|---|
| 2025 | $559 | $246,800 | -- | -- |
| 2024 | $1,304 | $242,700 | -- | -- |
| 2023 | -- | $253,400 | -- | -- |
Property History
| Date | Event | Price | Change | Sq Ft Price |
|---|---|---|---|---|
| 09/09/2025 09/09/25 | For Sale | $1,360,000 | +444.0% | $441 / Sq Ft |
| 08/26/2024 08/26/24 | Sold | -- | -- | -- |
| 08/16/2024 08/16/24 | Pending | -- | -- | -- |
| 06/26/2024 06/26/24 | For Sale | $250,000 | 0.0% | $71 / Sq Ft |
| 06/24/2024 06/24/24 | Pending | -- | -- | -- |
| 06/23/2024 06/23/24 | For Sale | $250,000 | 0.0% | $71 / Sq Ft |
| 05/23/2024 05/23/24 | Pending | -- | -- | -- |
| 05/16/2024 05/16/24 | For Sale | $250,000 | -- | $71 / Sq Ft |
Purchase History
| Date | Type | Sale Price | Title Company |
|---|---|---|---|
| Quit Claim Deed | -- | First American Title | |
| Warranty Deed | -- | First American Title Insurance |
Mortgage History
| Date | Status | Loan Amount | Loan Type |
|---|---|---|---|
| Open | $840,000 | Construction |
Source: Intermountain MLS
MLS Number: 98960997
APN: R8222260140
- 9943 W Sunberry Ct
- 9927 W Sunberry Ct
- 9910 W Sunberry Ct
- 9901 W Aviara St
- 9863 W Aviara St
- 9867 W Sunset Valley St
- 9989 W Bouvardia St
- 3276 N Fire Flower Ave
- 9599 W Gladiola Ct
- 9581 W Gladiola Ct
- 3418 N Hardway Ln
- 9563 W Gladiola Ct
- 3449 N Costa Madera Way
- Alexandria Plan at Cresta Del Sol - Riverbend
- Blakesley Plan at Cresta Del Sol - Riverbend
- Welstead Plan at Cresta Del Sol - Riverbend
- Templeton Plan at Cresta Del Sol - Riverbend
- Belshire Plan at Cresta Del Sol - Riverbend
- Kentley Plan at Cresta Del Sol - Riverbend
- Ponderay Plan at Cresta Del Sol - Brookside
- 1765 N Buffalo Bill Ave
- 1565 N Barkvine Ave
- 9502 W Bowie Ct
- 9524 W Shumard St
- 9507 W Shumard St
- 9491 W Shumard St
- 9475 W Shumard St
- 1432 N Garnet Creek Ave
- 1421 N Alderleaf Ave
- 1400 N Alderleaf Ave
- 9279 W Clancey Ct
- 11918 W Teratai St
- 9446 W Hiden Stream St
- 8108 W Grey Alder Dr
- 901 N Barkvine Ave
- 842 N Garnet Creek Ave
- 584 N Nebula Ave
- 11649 W Skyhaven St
- 1104 N Deerhaven Way
- 9358 W Clancy St







