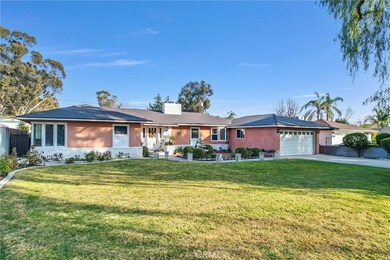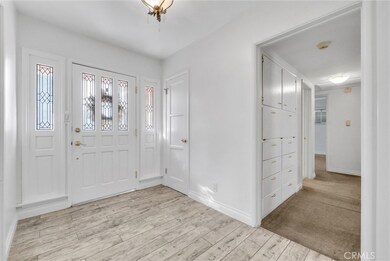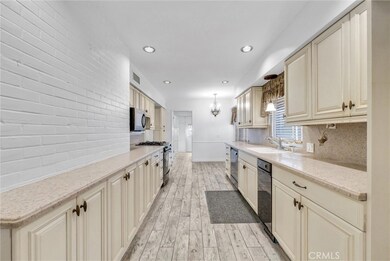
3075 Pepper Tree Ln San Bernardino, CA 92404
Nena NeighborhoodHighlights
- Golf Course Community
- Golf Course View
- Fireplace in Primary Bedroom
- In Ground Spa
- Open Floorplan
- Main Floor Bedroom
About This Home
As of June 2025PAID OFF SOLAR, NEWER ROOF!! This single-story home is situated in a hidden gem neighborhood of San Bernardino near Arrowhead Country Club golf course (Public course)! Beautiful tree lined streets and unique residences surround the home. Fully paid off Solar panels, newer roof, recently painted throughout interior and exterior, plus so much more! Upon entering you will find a nice entry way with tile “wood” flooring, this leads you to the kitchen, which features custom cabinetry, with plenty of storage space, Corian countertops, dishwasher, trash compactor and even a original built in pizza oven! In the kitchen area there is a eat in dining area that overlooks your lush front yard. The extra-large living room has beautiful built in features, a cozy fireplace, plus an additional dining space if needed. Adjacent to the living room, there is an open den area with an entertaining bar, beautiful French doors that lead to the backyard and a charming seating nook area underneath the windows. The primary room is spacious and has his and her closets, a romantic fireplace and private access to the backyard. The 2 additional bedrooms are a good size, plus you have a large hallway bathroom. The bathroom features a big soaking tub, plus a walk in shower. An additional bathroom is on the other side of the home. Private, big indoor laundry room, direct access from the 2 car garage. The backyard is tranquil and perfect for relaxing or entertaining! Large covered patio that wraps around the side, Koi fish pond with a waterfall, and after a long day relax in your in-ground spa! Located just a short 20-30 min drive to Crestline and Lake Arrowhead. Easy access to the 210/215 freeways! Do not miss out on this opportunity!
Last Agent to Sell the Property
KW VISION Brokerage Phone: 626-347-1901 License #01869398 Listed on: 01/20/2025

Home Details
Home Type
- Single Family
Est. Annual Taxes
- $5,601
Year Built
- Built in 1950
Lot Details
- 9,600 Sq Ft Lot
- Level Lot
- Private Yard
- Back and Front Yard
Parking
- 2 Car Direct Access Garage
- Parking Available
- Two Garage Doors
- Driveway
Property Views
- Golf Course
- Neighborhood
Home Design
- Patio Home
- Shingle Roof
Interior Spaces
- 2,140 Sq Ft Home
- 1-Story Property
- Open Floorplan
- Built-In Features
- Ceiling Fan
- Living Room with Fireplace
- Combination Dining and Living Room
- Den
- Alarm System
- Laundry Room
Kitchen
- Eat-In Kitchen
- Gas Oven
- Gas Range
- Dishwasher
- Corian Countertops
- Trash Compactor
Flooring
- Carpet
- Tile
Bedrooms and Bathrooms
- 3 Main Level Bedrooms
- Fireplace in Primary Bedroom
- 2 Full Bathrooms
- Soaking Tub
- Walk-in Shower
Outdoor Features
- In Ground Spa
- Covered patio or porch
- Exterior Lighting
Additional Features
- More Than Two Accessible Exits
- Suburban Location
- Central Heating and Cooling System
Listing and Financial Details
- Tax Lot 11
- Tax Tract Number 3168
- Assessor Parcel Number 0153261040000
- $1,179 per year additional tax assessments
Community Details
Overview
- No Home Owners Association
Recreation
- Golf Course Community
- Park
- Hiking Trails
Ownership History
Purchase Details
Home Financials for this Owner
Home Financials are based on the most recent Mortgage that was taken out on this home.Purchase Details
Home Financials for this Owner
Home Financials are based on the most recent Mortgage that was taken out on this home.Purchase Details
Home Financials for this Owner
Home Financials are based on the most recent Mortgage that was taken out on this home.Purchase Details
Home Financials for this Owner
Home Financials are based on the most recent Mortgage that was taken out on this home.Similar Homes in the area
Home Values in the Area
Average Home Value in this Area
Purchase History
| Date | Type | Sale Price | Title Company |
|---|---|---|---|
| Grant Deed | $625,000 | Fidelity National Title | |
| Grant Deed | $390,000 | Lawyers Title | |
| Grant Deed | $375,000 | Nti | |
| Grant Deed | $138,000 | Northern Counties Title |
Mortgage History
| Date | Status | Loan Amount | Loan Type |
|---|---|---|---|
| Open | $593,750 | New Conventional | |
| Previous Owner | $200,000 | New Conventional | |
| Previous Owner | $274,900 | Purchase Money Mortgage | |
| Previous Owner | $126,858 | Unknown | |
| Previous Owner | $136,299 | FHA |
Property History
| Date | Event | Price | Change | Sq Ft Price |
|---|---|---|---|---|
| 06/13/2025 06/13/25 | Sold | $625,000 | +1.6% | $292 / Sq Ft |
| 05/25/2025 05/25/25 | Pending | -- | -- | -- |
| 05/08/2025 05/08/25 | Price Changed | $615,000 | -3.1% | $287 / Sq Ft |
| 01/20/2025 01/20/25 | For Sale | $635,000 | +62.8% | $297 / Sq Ft |
| 04/18/2017 04/18/17 | Sold | $390,000 | -13.1% | $182 / Sq Ft |
| 02/24/2017 02/24/17 | Pending | -- | -- | -- |
| 01/13/2017 01/13/17 | For Sale | $449,000 | -- | $210 / Sq Ft |
Tax History Compared to Growth
Tax History
| Year | Tax Paid | Tax Assessment Tax Assessment Total Assessment is a certain percentage of the fair market value that is determined by local assessors to be the total taxable value of land and additions on the property. | Land | Improvement |
|---|---|---|---|---|
| 2025 | $5,601 | $452,629 | $135,789 | $316,840 |
| 2024 | $5,601 | $443,753 | $133,126 | $310,627 |
| 2023 | $5,460 | $435,052 | $130,516 | $304,536 |
| 2022 | $5,470 | $426,522 | $127,957 | $298,565 |
| 2021 | $5,481 | $418,159 | $125,448 | $292,711 |
| 2020 | $5,497 | $413,872 | $124,162 | $289,710 |
| 2019 | $5,329 | $405,756 | $121,727 | $284,029 |
| 2018 | $5,266 | $397,800 | $119,340 | $278,460 |
| 2017 | $3,947 | $300,500 | $90,100 | $210,400 |
| 2016 | $3,651 | $280,800 | $84,200 | $196,600 |
| 2015 | $3,348 | $260,000 | $78,000 | $182,000 |
| 2014 | $3,071 | $241,000 | $72,000 | $169,000 |
Agents Affiliated with this Home
-
Andrea Campos

Seller's Agent in 2025
Andrea Campos
KW VISION
(626) 347-1901
1 in this area
37 Total Sales
-
Margaret Roy

Buyer's Agent in 2025
Margaret Roy
Platinum Realty Services, Inc.
(714) 719-5598
1 in this area
20 Total Sales
-
April Mann

Seller's Agent in 2017
April Mann
CENTURY 21 LOIS LAUER REALTY
(909) 748-7000
59 Total Sales
-
G
Buyer's Agent in 2017
GREGORY SILLETTO
SATORI REAL ESTATE
Map
Source: California Regional Multiple Listing Service (CRMLS)
MLS Number: CV25013788
APN: 0153-261-04
- 2908 Parkside Place
- 3120 Parkside Dr
- 3152 Parkside Dr
- 3220 Parkside Dr
- 2698 Fremontia Dr
- 3284 Broadmoor Blvd
- 984 E Lynwood Dr
- 646 26th St
- 246 E 27th St
- 3371 Broadmoor Blvd
- 214 E Marshall Blvd
- 2804 Wall Ave
- 3087 N Lugo Ave
- 2498 Cedar St
- 2474 Belle St
- 1097 E 28th St
- 3288 Sepulveda Ave
- 1111 E 28th St
- 267 E 23rd St
- 0 Sepulveda Ave Unit SB25136670






