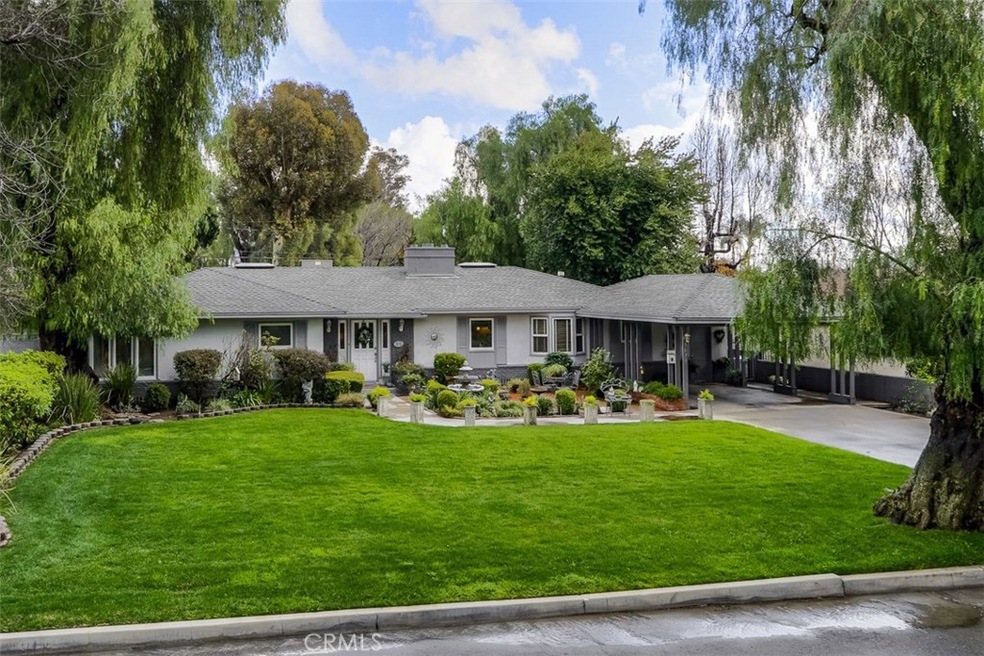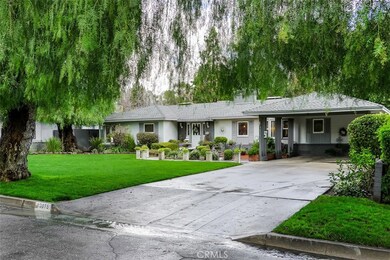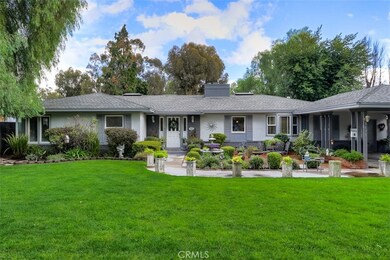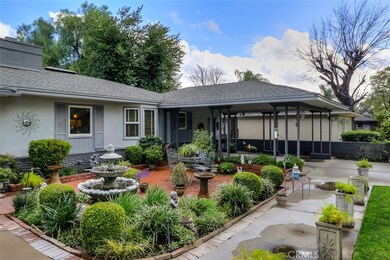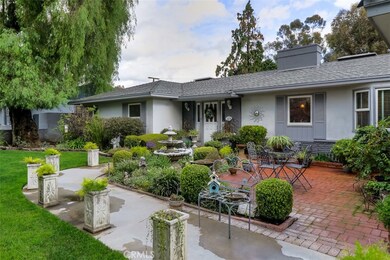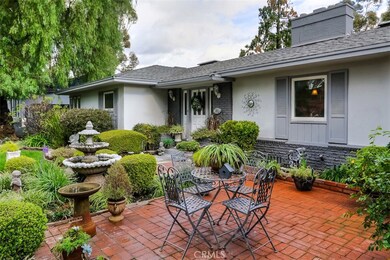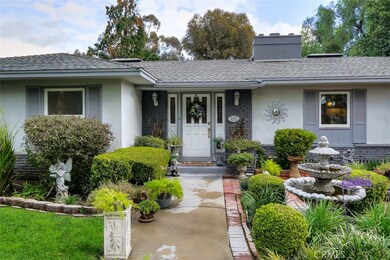
3075 Pepper Tree Ln San Bernardino, CA 92404
Nena NeighborhoodHighlights
- Golf Course Community
- In Ground Spa
- Fireplace in Primary Bedroom
- Koi Pond
- Golf Course View
- Private Yard
About This Home
As of June 2025Completely turnkey, beautifully maintained home on the lovely Pepper Tree Lane. This home has been lovingly restored from top to bottom. No need to look any further, this home is already perfect. The kitchen is glorious! It boasts custom-made cabinets including both spice and bread cabinets. The Corian countertops are in beautiful condition, and we have top-of-the-line, custom-fitting appliances. This range even offers a BBQ for those few rainy days you can't get outside. Don't miss the original pizza oven surrounded by white brick that just adds to the charm of this wonderful kitchen. Two full completely remodeled bathrooms offer tumbled stone, high-end finishes, and a Jacuzzi tub. There are three spacious bedrooms in this home, and the master bedroom offers a cozy fireplace. There are updated windows throughout that feature custom coverings! Also included are recessed lighting and beautiful light fixtures to complete the elegance this home offers. The spacious living room has custom, built-in cabinetry, a gas fireplace, and a stunning wall of French doors leading out to the patio. This home was made for entertaining! Outside is as tranquil as it is gorgeous with a stunning waterfall leading into a Koi fish pond. If that's not enough, you also get a custom-built, in-ground spa. Both front and back yards have fountains and beautifully maintained landscaping. Everything about this home shows the love and pride the seller has had for this beauty for years.
Last Agent to Sell the Property
CENTURY 21 LOIS LAUER REALTY License #01967568 Listed on: 01/13/2017

Last Buyer's Agent
GREGORY SILLETTO
SATORI REAL ESTATE License #01344418
Home Details
Home Type
- Single Family
Est. Annual Taxes
- $5,601
Year Built
- Built in 1950
Lot Details
- 9,600 Sq Ft Lot
- Block Wall Fence
- Fence is in excellent condition
- Front and Back Yard Sprinklers
- Private Yard
Home Design
- Turnkey
Interior Spaces
- 2,140 Sq Ft Home
- Wet Bar
- Built-In Features
- Crown Molding
- Coffered Ceiling
- Ceiling Fan
- Recessed Lighting
- Gas Fireplace
- Double Pane Windows
- Custom Window Coverings
- Blinds
- French Doors
- Family Room with Fireplace
- Dining Room
- Golf Course Views
- Alarm System
- Laundry Room
Kitchen
- Galley Kitchen
- Breakfast Area or Nook
- Dishwasher
- Corian Countertops
- Trash Compactor
Flooring
- Carpet
- Tile
Bedrooms and Bathrooms
- 3 Main Level Bedrooms
- Fireplace in Primary Bedroom
- 2 Full Bathrooms
Parking
- Carport
- Parking Available
Outdoor Features
- In Ground Spa
- Covered patio or porch
- Koi Pond
- Exterior Lighting
- Shed
Additional Features
- Suburban Location
- Central Heating and Cooling System
Listing and Financial Details
- Tax Lot 11
- Tax Tract Number 7728
- Assessor Parcel Number 0153261040000
Community Details
Overview
- No Home Owners Association
- Foothills
Amenities
- Laundry Facilities
Recreation
- Golf Course Community
Ownership History
Purchase Details
Home Financials for this Owner
Home Financials are based on the most recent Mortgage that was taken out on this home.Purchase Details
Home Financials for this Owner
Home Financials are based on the most recent Mortgage that was taken out on this home.Purchase Details
Home Financials for this Owner
Home Financials are based on the most recent Mortgage that was taken out on this home.Purchase Details
Home Financials for this Owner
Home Financials are based on the most recent Mortgage that was taken out on this home.Similar Homes in San Bernardino, CA
Home Values in the Area
Average Home Value in this Area
Purchase History
| Date | Type | Sale Price | Title Company |
|---|---|---|---|
| Grant Deed | $625,000 | Fidelity National Title | |
| Grant Deed | $390,000 | Lawyers Title | |
| Grant Deed | $375,000 | Nti | |
| Grant Deed | $138,000 | Northern Counties Title |
Mortgage History
| Date | Status | Loan Amount | Loan Type |
|---|---|---|---|
| Open | $593,750 | New Conventional | |
| Previous Owner | $200,000 | New Conventional | |
| Previous Owner | $274,900 | Purchase Money Mortgage | |
| Previous Owner | $126,858 | Unknown | |
| Previous Owner | $136,299 | FHA |
Property History
| Date | Event | Price | Change | Sq Ft Price |
|---|---|---|---|---|
| 06/13/2025 06/13/25 | Sold | $625,000 | +1.6% | $292 / Sq Ft |
| 05/25/2025 05/25/25 | Pending | -- | -- | -- |
| 05/08/2025 05/08/25 | Price Changed | $615,000 | -3.1% | $287 / Sq Ft |
| 01/20/2025 01/20/25 | For Sale | $635,000 | +62.8% | $297 / Sq Ft |
| 04/18/2017 04/18/17 | Sold | $390,000 | -13.1% | $182 / Sq Ft |
| 02/24/2017 02/24/17 | Pending | -- | -- | -- |
| 01/13/2017 01/13/17 | For Sale | $449,000 | -- | $210 / Sq Ft |
Tax History Compared to Growth
Tax History
| Year | Tax Paid | Tax Assessment Tax Assessment Total Assessment is a certain percentage of the fair market value that is determined by local assessors to be the total taxable value of land and additions on the property. | Land | Improvement |
|---|---|---|---|---|
| 2025 | $5,601 | $452,629 | $135,789 | $316,840 |
| 2024 | $5,601 | $443,753 | $133,126 | $310,627 |
| 2023 | $5,460 | $435,052 | $130,516 | $304,536 |
| 2022 | $5,470 | $426,522 | $127,957 | $298,565 |
| 2021 | $5,481 | $418,159 | $125,448 | $292,711 |
| 2020 | $5,497 | $413,872 | $124,162 | $289,710 |
| 2019 | $5,329 | $405,756 | $121,727 | $284,029 |
| 2018 | $5,266 | $397,800 | $119,340 | $278,460 |
| 2017 | $3,947 | $300,500 | $90,100 | $210,400 |
| 2016 | $3,651 | $280,800 | $84,200 | $196,600 |
| 2015 | $3,348 | $260,000 | $78,000 | $182,000 |
| 2014 | $3,071 | $241,000 | $72,000 | $169,000 |
Agents Affiliated with this Home
-
Andrea Campos

Seller's Agent in 2025
Andrea Campos
KW VISION
(626) 347-1901
1 in this area
37 Total Sales
-
Margaret Roy

Buyer's Agent in 2025
Margaret Roy
Platinum Realty Services, Inc.
(714) 719-5598
1 in this area
20 Total Sales
-
April Mann

Seller's Agent in 2017
April Mann
CENTURY 21 LOIS LAUER REALTY
(909) 748-7000
59 Total Sales
-
G
Buyer's Agent in 2017
GREGORY SILLETTO
SATORI REAL ESTATE
Map
Source: California Regional Multiple Listing Service (CRMLS)
MLS Number: EV17008237
APN: 0153-261-04
- 2908 Parkside Place
- 3120 Parkside Dr
- 3152 Parkside Dr
- 3220 Parkside Dr
- 2698 Fremontia Dr
- 3284 Broadmoor Blvd
- 984 E Lynwood Dr
- 646 26th St
- 246 E 27th St
- 3371 Broadmoor Blvd
- 214 E Marshall Blvd
- 2804 Wall Ave
- 3087 N Lugo Ave
- 2498 Cedar St
- 2474 Belle St
- 1097 E 28th St
- 3288 Sepulveda Ave
- 1111 E 28th St
- 267 E 23rd St
- 0 Sepulveda Ave Unit SB25136670
