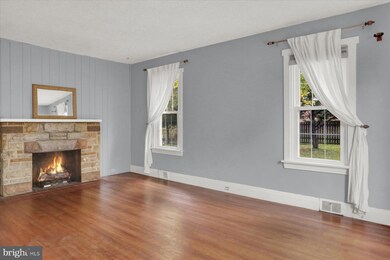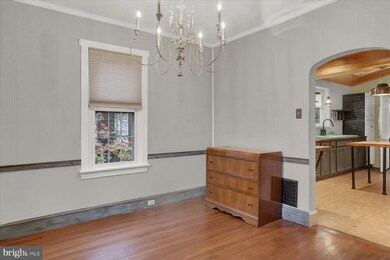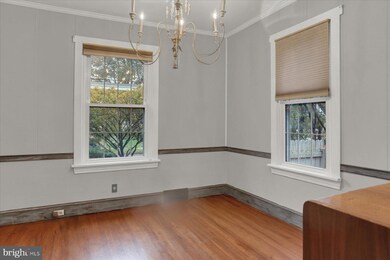
308 11th St New Cumberland, PA 17070
Highlights
- Cape Cod Architecture
- No HOA
- Porch
- Sun or Florida Room
- Skylights
- Eat-In Kitchen
About This Home
As of December 2023Do you Need a Giant Kitchen that Inspires Creativity? Does your Green Thumb Crave Outdoor Space for a Beautiful Garden? Is it Time to Treat Your Tools to Their Very Own Workshop? Welcome to this Delightful Home in Lovely New Cumberland - Original Hardwood Floors and Cozy Gas Fireplace to Warm the Hands and Hearts of Family and Friends - Dining Room with Built ins and a Much Appreciated Wine Fridge - Spacious Kitchen offers Loads of Functionality and Character and is sure to be the Hub for Gatherings and All Things Entertaining - Generous Sized Walk in Pantry or Utility Room – Kitchen leads to a Super Useful - Multi-Purpose - Enclosed Porch – Half Bath on the Main level with 3 Bedrooms and a Full Bath Upstairs - Did I mention the Property is Two Lots? Yes! Feel Free to Garden, Play or Just Enjoy Being Outside – There’s Room for All Of It! Conveniently Located - Washer, Dryer and Refrigerator in Basement Convey – Come See Why This is a Great Place to Call Home!
Last Agent to Sell the Property
RE/MAX Realty Associates License #RS328245 Listed on: 11/01/2023

Home Details
Home Type
- Single Family
Est. Annual Taxes
- $3,120
Year Built
- Built in 1926
Lot Details
- 9,583 Sq Ft Lot
- Property is in very good condition
Home Design
- Cape Cod Architecture
- Block Foundation
- Poured Concrete
- Fiberglass Roof
- Asphalt Roof
- Stick Built Home
Interior Spaces
- 1,400 Sq Ft Home
- Property has 2 Levels
- Ceiling Fan
- Skylights
- Gas Fireplace
- Replacement Windows
- Living Room
- Dining Room
- Sun or Florida Room
- Utility Room
- Basement
Kitchen
- Eat-In Kitchen
- Gas Oven or Range
- <<microwave>>
- Dishwasher
Bedrooms and Bathrooms
- 3 Bedrooms
- En-Suite Primary Bedroom
Parking
- 2 Parking Spaces
- 2 Driveway Spaces
- On-Street Parking
Outdoor Features
- Porch
Schools
- Cedar Cliff High School
Utilities
- Forced Air Heating and Cooling System
- 100 Amp Service
- Electric Water Heater
- Public Septic
- Cable TV Available
Community Details
- No Home Owners Association
- New Cumberland Borough Subdivision
Listing and Financial Details
- Assessor Parcel Number 26-24-0811-112 AND A
Ownership History
Purchase Details
Similar Homes in the area
Home Values in the Area
Average Home Value in this Area
Purchase History
| Date | Type | Sale Price | Title Company |
|---|---|---|---|
| Warranty Deed | $107,500 | -- |
Property History
| Date | Event | Price | Change | Sq Ft Price |
|---|---|---|---|---|
| 12/08/2023 12/08/23 | Sold | $260,000 | +4.4% | $186 / Sq Ft |
| 11/04/2023 11/04/23 | Pending | -- | -- | -- |
| 11/03/2023 11/03/23 | For Sale | $249,000 | 0.0% | $178 / Sq Ft |
| 11/03/2023 11/03/23 | Pending | -- | -- | -- |
| 11/01/2023 11/01/23 | For Sale | $249,000 | +84.4% | $178 / Sq Ft |
| 02/26/2015 02/26/15 | Sold | $135,000 | -9.9% | $96 / Sq Ft |
| 01/20/2015 01/20/15 | Pending | -- | -- | -- |
| 09/25/2014 09/25/14 | For Sale | $149,900 | -- | $107 / Sq Ft |
Tax History Compared to Growth
Tax History
| Year | Tax Paid | Tax Assessment Tax Assessment Total Assessment is a certain percentage of the fair market value that is determined by local assessors to be the total taxable value of land and additions on the property. | Land | Improvement |
|---|---|---|---|---|
| 2025 | $2,378 | $111,200 | $30,500 | $80,700 |
| 2024 | $2,252 | $111,200 | $30,500 | $80,700 |
| 2023 | $2,159 | $111,200 | $30,500 | $80,700 |
| 2022 | $2,103 | $111,200 | $30,500 | $80,700 |
| 2021 | $2,055 | $111,200 | $30,500 | $80,700 |
| 2020 | $2,025 | $111,200 | $30,500 | $80,700 |
| 2019 | $1,991 | $111,200 | $30,500 | $80,700 |
| 2018 | $1,942 | $111,200 | $30,500 | $80,700 |
| 2017 | $1,910 | $111,200 | $30,500 | $80,700 |
| 2016 | -- | $111,200 | $30,500 | $80,700 |
| 2015 | -- | $111,200 | $30,500 | $80,700 |
| 2014 | -- | $111,200 | $30,500 | $80,700 |
Agents Affiliated with this Home
-
Maria D'Agostino

Seller's Agent in 2023
Maria D'Agostino
RE/MAX
(717) 319-5188
6 in this area
66 Total Sales
-
Jason Manges

Buyer's Agent in 2023
Jason Manges
Coldwell Banker Realty
(717) 554-5003
1 in this area
79 Total Sales
-
Thomas Dangelo
T
Seller's Agent in 2015
Thomas Dangelo
RE/MAX
(717) 774-7791
1 in this area
7 Total Sales
Map
Source: Bright MLS
MLS Number: PACB2025350
APN: 26-24-0811-113






