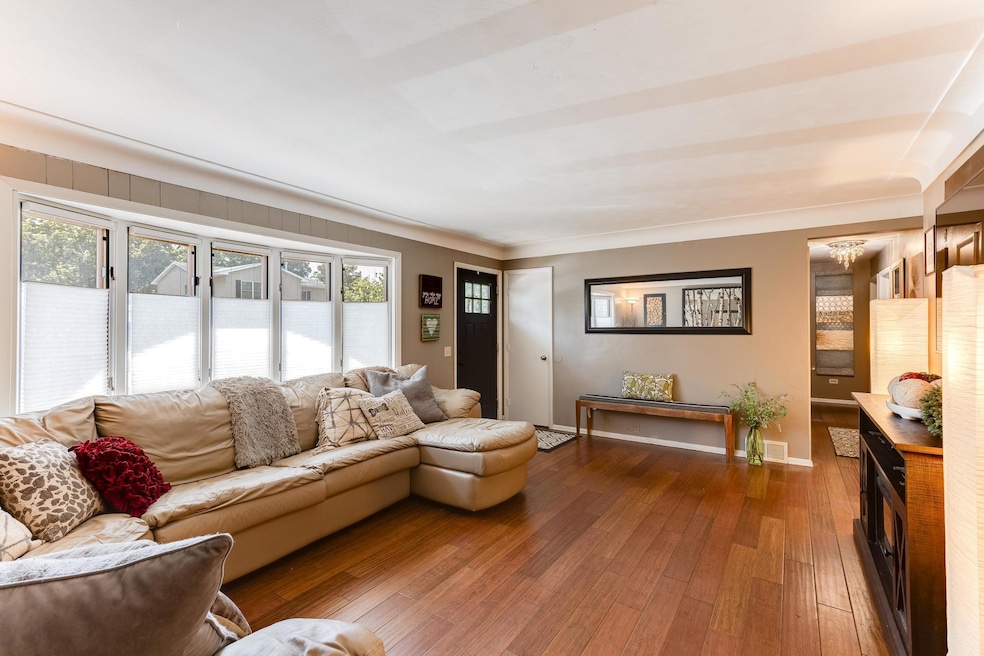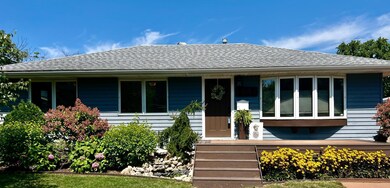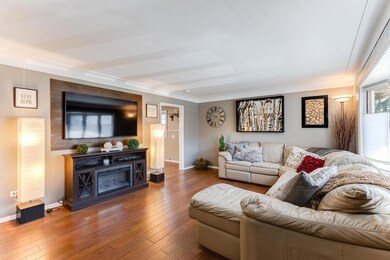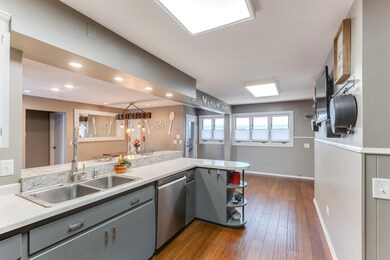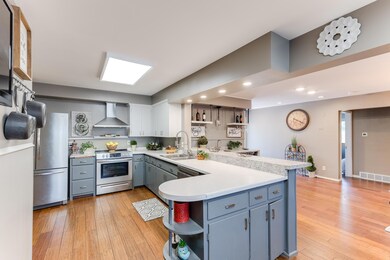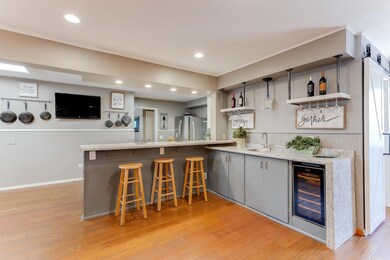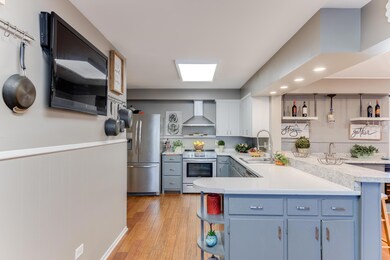
308 13th St W Hastings, MN 55033
Hastings-Marshan Township NeighborhoodHighlights
- No HOA
- Home Office
- Living Room
- Hastings High School Rated A-
- Stainless Steel Appliances
- 1-Story Property
About This Home
As of December 2024Discover the charm of this stunning walkout rambler nestled in the picturesque River town of Hastings. With six spacious bedrooms and three bathrooms, this home is perfect for accomodating a busy family. The main level boasts generously-sized Bedrooms, huge Kitchen and large Dining room. 2 Full remodeled Baths providing convenience and luxury for all. The lower level continues to impress with 2 additional Bedrooms, 3/4 remodeled Bath and an expansive Family room. The Laundry room is a standout feature, equipped with 2 stackable washer & dryers and a new dog bath. The home boasts 2 new furnaces and 2 new air conditioners ensuring comfort year-round. In 2020, a beautiful pavilion, new fence, and maintenance-free deck were added, enhancing the outdoor living experience. Storage will never be an issue with the abundance of space available. Located close to downtown Hastings and all the marinas. 1 Year Home Warranty is included. Quick close possible!
Home Details
Home Type
- Single Family
Est. Annual Taxes
- $4,790
Year Built
- Built in 1957
Lot Details
- 9,757 Sq Ft Lot
- Chain Link Fence
Parking
- Detached Carport Space
Interior Spaces
- 1-Story Property
- Family Room
- Living Room
- Home Office
- Utility Room
Kitchen
- <<builtInOvenToken>>
- Cooktop<<rangeHoodToken>>
- Dishwasher
- Stainless Steel Appliances
Bedrooms and Bathrooms
- 6 Bedrooms
Laundry
- Dryer
- Washer
Finished Basement
- Walk-Out Basement
- Basement Fills Entire Space Under The House
- Basement Storage
- Basement Window Egress
Utilities
- Forced Air Heating and Cooling System
Community Details
- No Home Owners Association
- Town Of Hastings Subdivision
Listing and Financial Details
- Assessor Parcel Number 193215086070
Ownership History
Purchase Details
Home Financials for this Owner
Home Financials are based on the most recent Mortgage that was taken out on this home.Purchase Details
Purchase Details
Home Financials for this Owner
Home Financials are based on the most recent Mortgage that was taken out on this home.Purchase Details
Similar Homes in Hastings, MN
Home Values in the Area
Average Home Value in this Area
Purchase History
| Date | Type | Sale Price | Title Company |
|---|---|---|---|
| Deed | $385,000 | -- | |
| Interfamily Deed Transfer | -- | None Available | |
| Warranty Deed | $257,000 | -- | |
| Warranty Deed | $168,300 | -- |
Mortgage History
| Date | Status | Loan Amount | Loan Type |
|---|---|---|---|
| Open | $385,000 | New Conventional | |
| Previous Owner | $275,000 | New Conventional | |
| Previous Owner | $222,400 | Adjustable Rate Mortgage/ARM | |
| Previous Owner | $205,600 | Adjustable Rate Mortgage/ARM | |
| Previous Owner | $25,650 | Credit Line Revolving |
Property History
| Date | Event | Price | Change | Sq Ft Price |
|---|---|---|---|---|
| 12/11/2024 12/11/24 | Sold | $385,000 | -3.8% | $122 / Sq Ft |
| 11/20/2024 11/20/24 | Pending | -- | -- | -- |
| 10/02/2024 10/02/24 | For Sale | $400,000 | -- | $126 / Sq Ft |
Tax History Compared to Growth
Tax History
| Year | Tax Paid | Tax Assessment Tax Assessment Total Assessment is a certain percentage of the fair market value that is determined by local assessors to be the total taxable value of land and additions on the property. | Land | Improvement |
|---|---|---|---|---|
| 2023 | $4,790 | $414,700 | $68,500 | $346,200 |
| 2022 | $4,022 | $409,200 | $68,400 | $340,800 |
| 2021 | $3,628 | $332,600 | $59,500 | $273,100 |
| 2020 | $3,650 | $300,800 | $56,600 | $244,200 |
| 2019 | $3,507 | $293,200 | $51,400 | $241,800 |
| 2018 | $3,255 | $269,800 | $48,900 | $220,900 |
| 2017 | $3,086 | $244,700 | $46,600 | $198,100 |
| 2016 | $3,082 | $219,300 | $43,500 | $175,800 |
| 2015 | $2,954 | $213,400 | $42,300 | $171,100 |
| 2014 | -- | $205,700 | $40,700 | $165,000 |
| 2013 | -- | $177,300 | $36,800 | $140,500 |
Agents Affiliated with this Home
-
Jody Hartwell
J
Seller's Agent in 2024
Jody Hartwell
Edina Realty, Inc.
(952) 250-7454
3 in this area
43 Total Sales
-
Drew Bauer
D
Buyer's Agent in 2024
Drew Bauer
Minnesota Realty Company
(651) 783-6585
9 in this area
23 Total Sales
Map
Source: NorthstarMLS
MLS Number: 6612113
APN: 19-32150-86-070
