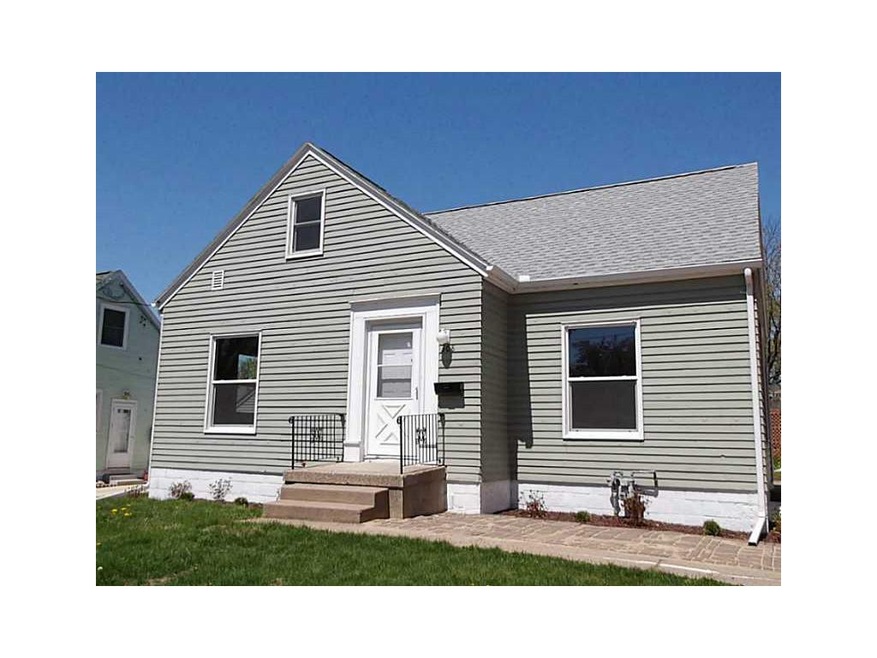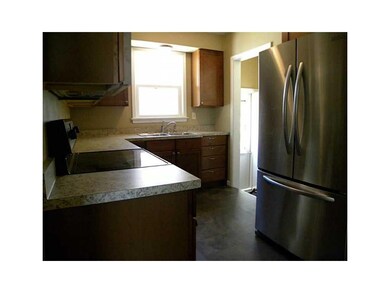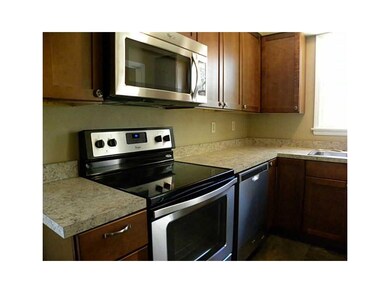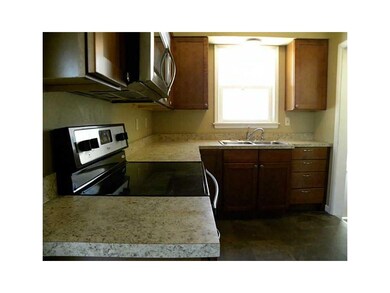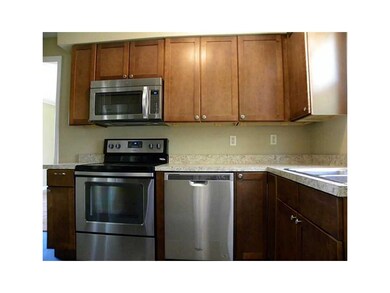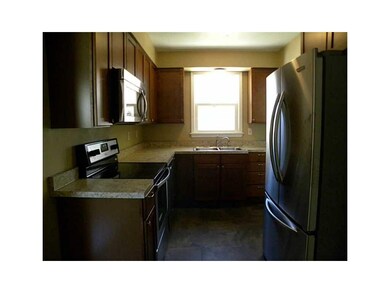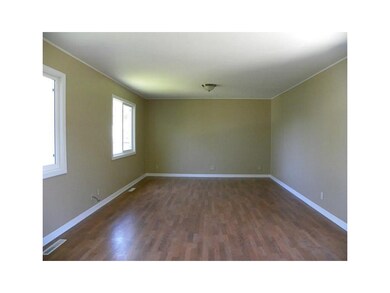
308 38th St NE Cedar Rapids, IA 52402
Kenwood Park NeighborhoodHighlights
- Main Floor Primary Bedroom
- Forced Air Cooling System
- Fenced
- 1 Car Detached Garage
- Family Room
About This Home
As of August 2015SUPER CUTE, COMPLETELY UPDATED STARTER HOME IN A GREAT NE LOCATION! REMODELED KITCHEN WITH UPGRADED CABINETS, COUNTERS AND NEW STAINLESS STEEL APPLIANCES!! REMODELED MAIN LEVEL BATH FEATURING COMPLETE TILE SURROUND, TWO LARGE BEDROOMS AND TWO HUGE LIVING ROOMS COMPLETE THE MAIN LEVEL! THE UPPER LEVEL MASTER BOASTS IT'S OWN PRIVATE HALF BATH, TONS OF STORAGE SPACE, NEW CARPET AND PAINT! LOWER LEVEL OFFERS AN ADDITIONAL LIVING SPACE, HUGE STORAGE AREA AND HANDYMAN'S DREAM WORKSHOP HIDEAWAY!! GREAT STARTER HOME! DON'T WAIT!!
Last Agent to Sell the Property
Graf Home Selling Team
GRAF HOME SELLING TEAM & ASSOCIATES Listed on: 04/29/2015
Last Buyer's Agent
Julie Dancer
LEPIC-KROEGER CORRIDOR, REALTORS

Home Details
Home Type
- Single Family
Est. Annual Taxes
- $2,446
Year Built
- 1946
Lot Details
- Lot Dimensions are 61 x 100
- Fenced
Parking
- 1 Car Detached Garage
Home Design
- Frame Construction
Interior Spaces
- 1,577 Sq Ft Home
- 1.5-Story Property
- Family Room
- Basement
- Block Basement Construction
Kitchen
- Range<<rangeHoodToken>>
- <<microwave>>
- Dishwasher
Bedrooms and Bathrooms
- 3 Bedrooms | 2 Main Level Bedrooms
- Primary Bedroom on Main
Utilities
- Forced Air Cooling System
- Heating System Uses Gas
- Gas Water Heater
- Cable TV Available
Listing and Financial Details
- Home warranty included in the sale of the property
Ownership History
Purchase Details
Home Financials for this Owner
Home Financials are based on the most recent Mortgage that was taken out on this home.Purchase Details
Home Financials for this Owner
Home Financials are based on the most recent Mortgage that was taken out on this home.Similar Homes in Cedar Rapids, IA
Home Values in the Area
Average Home Value in this Area
Purchase History
| Date | Type | Sale Price | Title Company |
|---|---|---|---|
| Warranty Deed | -- | -- | |
| Legal Action Court Order | $74,000 | None Available |
Mortgage History
| Date | Status | Loan Amount | Loan Type |
|---|---|---|---|
| Open | $80,350 | New Conventional | |
| Closed | $17,250 | No Value Available | |
| Closed | $97,750 | New Conventional | |
| Previous Owner | $52,124 | New Conventional | |
| Previous Owner | $39,726 | Unknown | |
| Previous Owner | $34,100 | Unknown | |
| Previous Owner | $26,310 | Unknown | |
| Previous Owner | $24,281 | Unknown | |
| Previous Owner | $23,491 | Unknown | |
| Previous Owner | $19,000 | Unknown |
Property History
| Date | Event | Price | Change | Sq Ft Price |
|---|---|---|---|---|
| 08/21/2015 08/21/15 | Sold | $115,000 | -11.5% | $73 / Sq Ft |
| 07/29/2015 07/29/15 | Pending | -- | -- | -- |
| 04/29/2015 04/29/15 | For Sale | $129,950 | +75.6% | $82 / Sq Ft |
| 01/30/2015 01/30/15 | Sold | $74,000 | -16.9% | $38 / Sq Ft |
| 01/10/2015 01/10/15 | Pending | -- | -- | -- |
| 12/17/2014 12/17/14 | For Sale | $89,000 | -- | $45 / Sq Ft |
Tax History Compared to Growth
Tax History
| Year | Tax Paid | Tax Assessment Tax Assessment Total Assessment is a certain percentage of the fair market value that is determined by local assessors to be the total taxable value of land and additions on the property. | Land | Improvement |
|---|---|---|---|---|
| 2023 | $3,580 | $192,200 | $34,600 | $157,600 |
| 2022 | $3,216 | $169,700 | $34,600 | $135,100 |
| 2021 | $3,254 | $155,200 | $27,600 | $127,600 |
| 2020 | $3,254 | $147,500 | $24,900 | $122,600 |
| 2019 | $2,940 | $136,400 | $22,100 | $114,300 |
| 2018 | $2,858 | $136,400 | $22,100 | $114,300 |
| 2017 | $2,598 | $128,700 | $22,100 | $106,600 |
| 2016 | $2,598 | $122,200 | $22,100 | $100,100 |
| 2015 | $2,675 | $129,029 | $27,641 | $101,388 |
| 2014 | $2,846 | $120,866 | $27,641 | $93,225 |
| 2013 | $2,260 | $120,866 | $27,641 | $93,225 |
Agents Affiliated with this Home
-
G
Seller's Agent in 2015
Graf Home Selling Team
GRAF HOME SELLING TEAM & ASSOCIATES
-
N
Seller's Agent in 2015
Nick Philipp
Realty87
-
J
Seller Co-Listing Agent in 2015
Jeanne Philipp
Realty87
-
J
Buyer's Agent in 2015
Julie Dancer
LEPIC-KROEGER CORRIDOR, REALTORS
Map
Source: Cedar Rapids Area Association of REALTORS®
MLS Number: 1503403
APN: 14112-32010-00000
- 431 37th St NE
- 3825 Hart Ct NE
- 331 36th St NE
- 609 37th St NE
- 3902 1st Ave NE
- 638 36th St NE
- 3514 Elm Ave SE
- 143 40th St NE
- 609 34th St NE
- 215 40th Street Dr SE Unit 301
- 215 40th Street Dr SE Unit 304
- 219 40th Street Dr SE Unit 205
- 703 34th St NE
- 120 32nd St NE
- 0 C Ave NE
- 3107 E Ave NE
- 3033 E Ave NE
- 744 30th St NE
- 1033 Clifton St NE
- 4021 Charter Oak Ln SE
