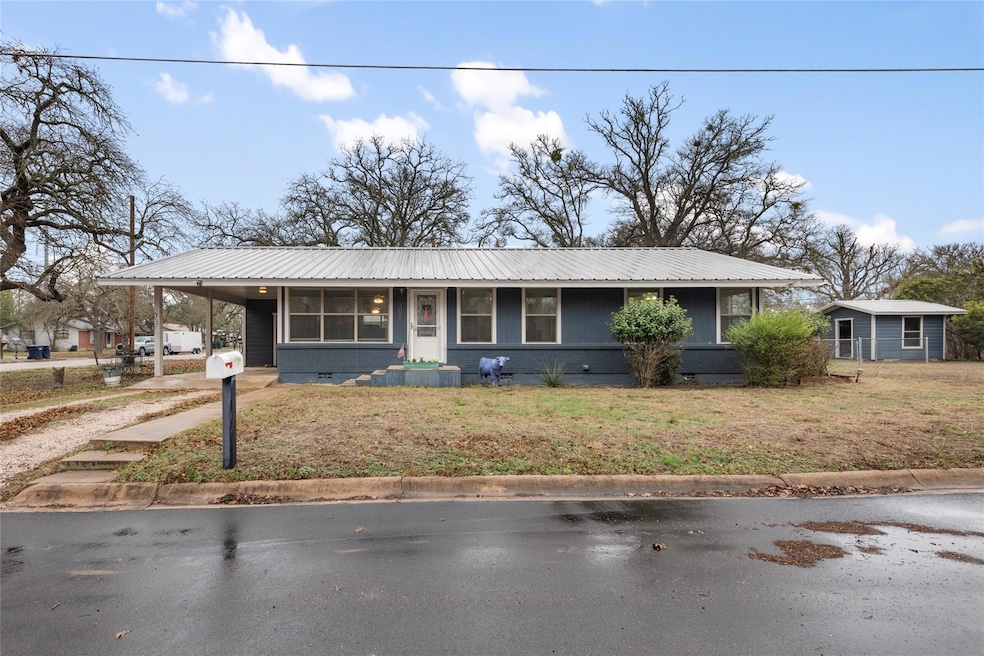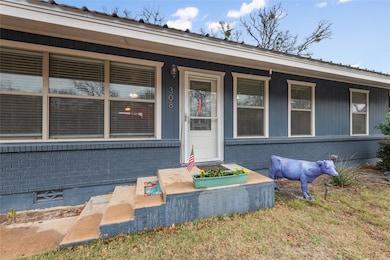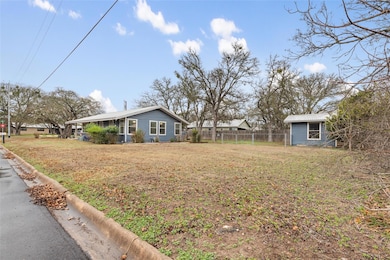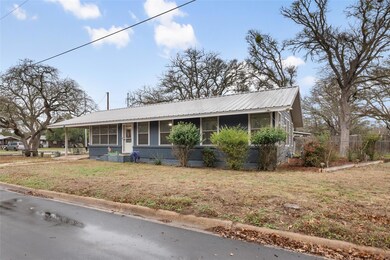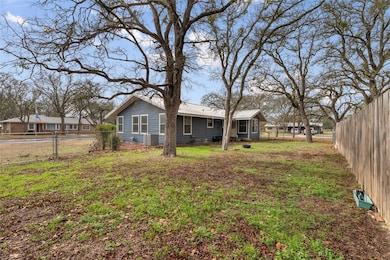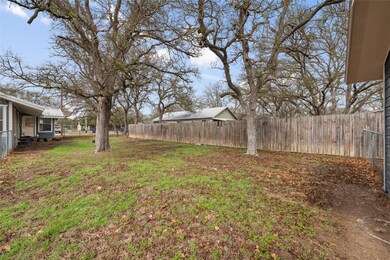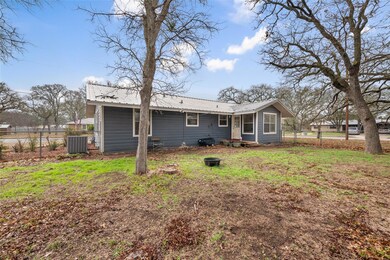
308 6th St Burnet, TX 78611
Estimated payment $1,760/month
Highlights
- No HOA
- Front Porch
- Laundry Room
- Neighborhood Views
- Living Room
- Tile Flooring
About This Home
Charming 3-Bedroom Home in Burnet – Prime Location & Spacious Corner Lot!This well-maintained 3-bedroom, 1-bathroom home sits on a 0.26-acre corner lot in the heart of Burnet. Featuring tile flooring throughout and an abundance of natural light, this home offers a warm and inviting atmosphere. The attached covered parking adds convenience, while the backyard boasts beautiful post oak trees, creating a peaceful outdoor space.Located in the highly regarded Burnet school district, this home is just minutes from downtown shops, eateries, grocery stores, and all the excitement of the annual Bluebonnet Festival. Enjoy small-town charm with modern conveniences right at your doorstep.Don't miss this opportunity—schedule your showing today!
Listing Agent
Coldwell Banker Realty Brokerage Email: chase.burris@cbrealty.com License #0708705 Listed on: 02/19/2025

Home Details
Home Type
- Single Family
Est. Annual Taxes
- $3,509
Year Built
- Built in 1960
Lot Details
- 0.26 Acre Lot
- South Facing Home
- Back Yard Fenced
Parking
- 1 Car Garage
- Attached Carport
Home Design
- Pillar, Post or Pier Foundation
- Metal Roof
- Wood Siding
- HardiePlank Type
Interior Spaces
- 1,214 Sq Ft Home
- 1-Story Property
- Ceiling Fan
- Window Treatments
- Window Screens
- Living Room
- Dining Room
- Tile Flooring
- Neighborhood Views
- Laundry Room
Kitchen
- Electric Range
- Dishwasher
Bedrooms and Bathrooms
- 3 Main Level Bedrooms
- 1 Full Bathroom
Schools
- Burnet Elementary School
- Burnet Middle School
- Burnet High School
Utilities
- Central Heating and Cooling System
- Natural Gas Connected
- High Speed Internet
Additional Features
- Front Porch
- City Lot
Community Details
- No Home Owners Association
- Oaks Add Subdivision
Listing and Financial Details
- Assessor Parcel Number 33574
- Tax Block 14
Map
Home Values in the Area
Average Home Value in this Area
Tax History
| Year | Tax Paid | Tax Assessment Tax Assessment Total Assessment is a certain percentage of the fair market value that is determined by local assessors to be the total taxable value of land and additions on the property. | Land | Improvement |
|---|---|---|---|---|
| 2024 | $1,740 | $209,006 | -- | -- |
| 2023 | $1,740 | $190,005 | $0 | $0 |
| 2022 | $2,672 | $172,732 | -- | -- |
| 2021 | $3,410 | $157,029 | $33,750 | $123,279 |
| 2020 | $2,235 | $100,858 | $17,438 | $83,420 |
| 2019 | $2,169 | $93,775 | $16,313 | $77,462 |
| 2018 | $2,062 | $89,291 | $16,313 | $72,978 |
| 2017 | $1,828 | $77,719 | $16,313 | $61,406 |
| 2016 | $1,615 | $68,636 | $12,375 | $56,261 |
| 2015 | -- | $66,386 | $12,375 | $54,011 |
| 2014 | -- | $63,623 | $12,375 | $51,248 |
Property History
| Date | Event | Price | Change | Sq Ft Price |
|---|---|---|---|---|
| 06/11/2025 06/11/25 | Price Changed | $265,000 | -1.9% | $218 / Sq Ft |
| 06/06/2025 06/06/25 | Price Changed | $270,000 | -2.8% | $222 / Sq Ft |
| 03/07/2025 03/07/25 | Price Changed | $277,750 | -0.8% | $229 / Sq Ft |
| 02/19/2025 02/19/25 | For Sale | $280,000 | -- | $231 / Sq Ft |
Purchase History
| Date | Type | Sale Price | Title Company |
|---|---|---|---|
| Vendors Lien | -- | None Available | |
| Deed | $110,400 | Highland Lakes Title | |
| Warranty Deed | -- | Highland Lakes Title |
Mortgage History
| Date | Status | Loan Amount | Loan Type |
|---|---|---|---|
| Open | $130,000 | New Conventional | |
| Previous Owner | $110,400 | New Conventional |
Similar Homes in the area
Source: Unlock MLS (Austin Board of REALTORS®)
MLS Number: 5242576
APN: 33574
- 206 5th St
- 1404 N Water St
- 300 Evergreen Cir
- 1701 N Oak Vista Dr
- 804 N Vanderveer St
- 106 Gregory Ln
- 716 N Pierce St
- Lot 1 County Road 108
- 102 Carmen Cove
- 113 S Thomas Cove
- 100 Thomas Cove S
- TBD 000 County Road 108
- TBD County Road 108
- 113 Gregory Cove
- 101 N Randall Ct
- 506 N Main St
- 500 N Main St
- 505 N Pierce St
- 105 Northgate Cir
- 300 E 3rd St
- 720 N West St
- 206 Cailin Ct
- 702 N Silver St
- 505 E Lamon St
- 201 S Rhomberg St
- 1333 Spicewood Dr
- 813 Northington St Unit A
- 205 E Elm St
- 800 S Vanderveer St Unit 802
- 1001 S Main St
- 208 County Road 100
- 719 Co Rd 304
- 719 County Road 304
- 3528 N Fm 1174
- 208 Bunting Ln
- 410 W Fm 243
- 378 Long Mountain Dr
- 310 E Cedar St
