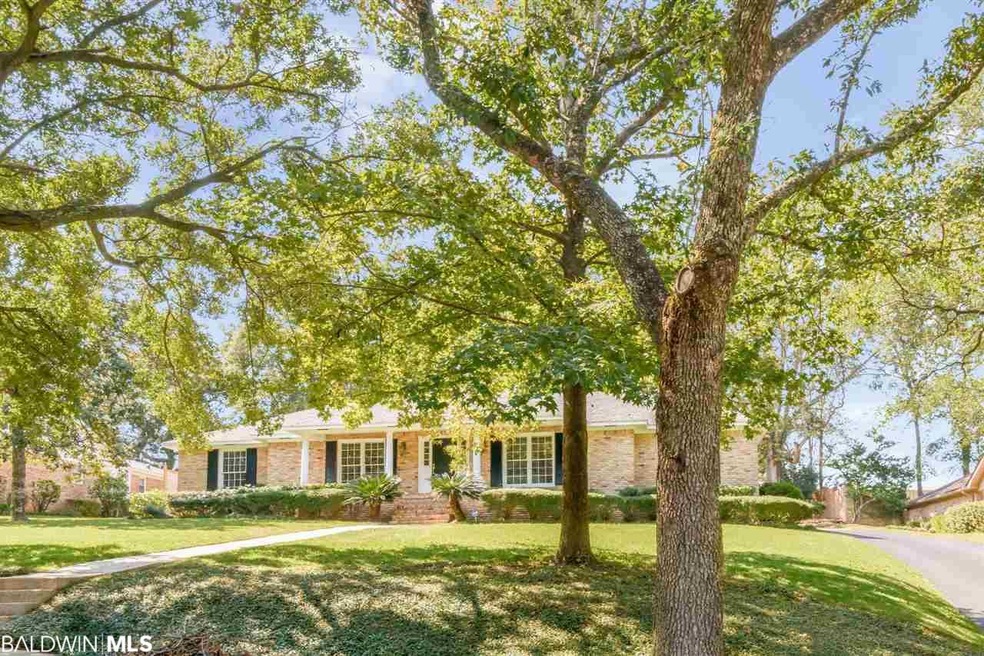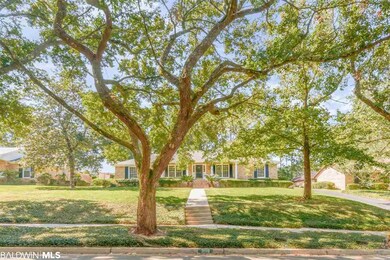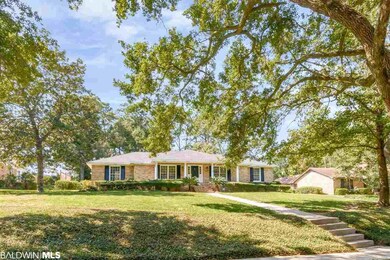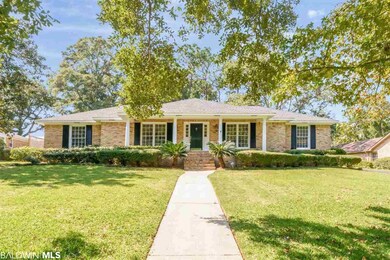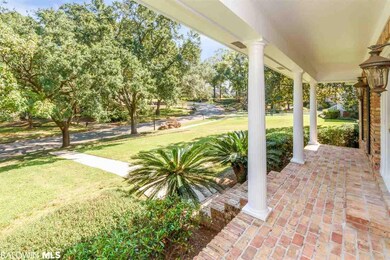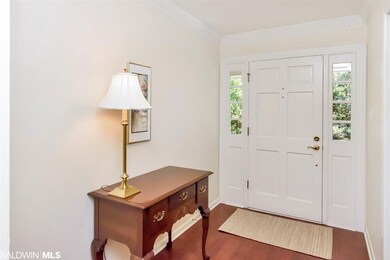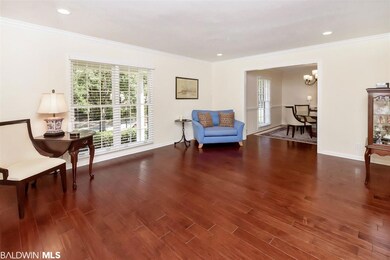
308 Brandy Run Rd W Mobile, AL 36608
Westhill NeighborhoodHighlights
- Family Room with Fireplace
- Wood Flooring
- Detached Garage
- Traditional Architecture
- Breakfast Area or Nook
- Living Room
About This Home
As of November 2020Come see this wonderfully updated 1 story brick home with 4 bedrooms & 3.5 bathrooms in the desirable and conveniently located Ridgefield subdivision. The easy flow design from room to room makes it a great home for entertaining. In 2017, the Seller had the builder, Robert Mullen, update the house. Per the Seller, Mr. Mullen renovated all 3 bathrooms; removed the popcorn ceilings; added LED recessed lighting, chandeliers, & ceiling fans throughout the house. Plus, the flooring in the foyer, hallway, dining, living & family rooms was replaced with gorgeous engineered hardwood. Their contractor had the house painted with neutral colors. Besides these great changes to the house, in 2017, the Seller replaced the garbage disposal, cooktop, oven & dishwasher. Enjoy cooking meals on the gas burner cooktop. Serve your delicious meals in the kitchen eating area or in the dining room. The kitchen has granite countertops and plenty of cabinets for storage. The family room located in the back of the house & the kitchen have easy to care for split brick flooring. This house was built with 2 family rooms! The family room located in the back of the house has a separate storage area and a half bathroom. Both family rooms have fireplaces to warm you during chilly nights. The patio area is a great area for entertaining. In 2020, per the Seller, they replaced the gutters, reglazed all the windows & painted the outside of the house. The refrigerator remains and is not warranted by Seller. Seller reserves the washer & dryer. Square footage was taken from an appraisal. LISTING BROKER MAKES NO REPRESENTATION TO SQUARE FOOTAGE ACCURACY. BUYER TO VERIFY.
Home Details
Home Type
- Single Family
Est. Annual Taxes
- $1,599
Year Built
- Built in 1975
HOA Fees
- $21 Monthly HOA Fees
Home Design
- Traditional Architecture
- Brick Exterior Construction
- Slab Foundation
- Composition Roof
Interior Spaces
- 3,052 Sq Ft Home
- 1-Story Property
- ENERGY STAR Qualified Ceiling Fan
- Entrance Foyer
- Family Room with Fireplace
- 2 Fireplaces
- Living Room
- Dining Room
- Utility Room
Kitchen
- Breakfast Area or Nook
- Gas Range
- Dishwasher
- Disposal
Flooring
- Wood
- Brick
- Carpet
- Tile
Bedrooms and Bathrooms
- 4 Bedrooms
- En-Suite Primary Bedroom
- En-Suite Bathroom
Parking
- Detached Garage
- Carport
Additional Features
- Lot Dimensions are 99x218x98x218
- Central Heating and Cooling System
Listing and Financial Details
- Assessor Parcel Number 2805213001019
Ownership History
Purchase Details
Home Financials for this Owner
Home Financials are based on the most recent Mortgage that was taken out on this home.Purchase Details
Home Financials for this Owner
Home Financials are based on the most recent Mortgage that was taken out on this home.Purchase Details
Home Financials for this Owner
Home Financials are based on the most recent Mortgage that was taken out on this home.Similar Homes in Mobile, AL
Home Values in the Area
Average Home Value in this Area
Purchase History
| Date | Type | Sale Price | Title Company |
|---|---|---|---|
| Warranty Deed | $392,000 | Slt | |
| Warranty Deed | $322,000 | Surety Land Title | |
| Interfamily Deed Transfer | $247,500 | Slt |
Mortgage History
| Date | Status | Loan Amount | Loan Type |
|---|---|---|---|
| Open | $362,000 | New Conventional | |
| Previous Owner | $314,925 | Credit Line Revolving | |
| Previous Owner | $257,600 | Adjustable Rate Mortgage/ARM | |
| Previous Owner | $153,000 | New Conventional | |
| Previous Owner | $100,000 | Credit Line Revolving | |
| Previous Owner | $165,000 | Unknown | |
| Previous Owner | $180,000 | Unknown | |
| Previous Owner | $160,000 | Unknown |
Property History
| Date | Event | Price | Change | Sq Ft Price |
|---|---|---|---|---|
| 11/19/2020 11/19/20 | Sold | $392,000 | -1.9% | $128 / Sq Ft |
| 10/08/2020 10/08/20 | Pending | -- | -- | -- |
| 10/06/2020 10/06/20 | For Sale | $399,750 | +24.1% | $131 / Sq Ft |
| 09/01/2017 09/01/17 | Sold | $322,000 | -0.9% | $107 / Sq Ft |
| 08/10/2017 08/10/17 | Pending | -- | -- | -- |
| 08/03/2017 08/03/17 | For Sale | $324,900 | 0.0% | $107 / Sq Ft |
| 04/28/2014 04/28/14 | Rented | $2,300 | -- | -- |
Tax History Compared to Growth
Tax History
| Year | Tax Paid | Tax Assessment Tax Assessment Total Assessment is a certain percentage of the fair market value that is determined by local assessors to be the total taxable value of land and additions on the property. | Land | Improvement |
|---|---|---|---|---|
| 2024 | $2,206 | $35,640 | $7,500 | $28,140 |
| 2023 | $2,206 | $33,680 | $7,500 | $26,180 |
| 2022 | $2,060 | $33,500 | $7,500 | $26,000 |
| 2021 | $1,559 | $25,590 | $7,500 | $18,090 |
| 2020 | $1,589 | $26,070 | $7,500 | $18,570 |
| 2019 | $1,597 | $26,200 | $0 | $0 |
| 2018 | $1,603 | $26,300 | $0 | $0 |
| 2017 | $1,425 | $23,500 | $0 | $0 |
| 2016 | $1,517 | $24,940 | $0 | $0 |
| 2013 | $1,501 | $22,160 | $0 | $0 |
Agents Affiliated with this Home
-
Tricia Graham

Seller's Agent in 2020
Tricia Graham
Roberts Brothers West
(251) 662-9163
4 in this area
52 Total Sales
-
Jeremy Knight

Buyer's Agent in 2020
Jeremy Knight
Bellator Real Estate LLC Mobil
(251) 599-5529
2 in this area
205 Total Sales
-
Nichole Patrick

Seller's Agent in 2017
Nichole Patrick
Roberts Brothers TREC
(251) 605-2357
7 in this area
261 Total Sales
-
Kim Loper
K
Seller's Agent in 2014
Kim Loper
Roberts Brothers West
(251) 510-5784
Map
Source: Baldwin REALTORS®
MLS Number: 304745
APN: 28-05-21-3-001-019
- 429 Evergreen Rd
- 6105 Brandy Run Rd S
- 211 West Dr Unit 34
- 6143 Pherin Woods Ct
- 0 Pherin Woods Ct Unit 23 364586
- 6000 Shenandoah Rd N
- 6001 Ridgefield Place E
- 5925 Eastridge Place
- 6401 Cedar Bend Ct Unit 6
- 213 East Dr
- 601 Willow Brook Run E
- 6445 Cedar Bend Ct Unit F
- 5901 Eastridge Place
- 5911 Shenandoah Rd N
- 6558 Airport Blvd
- 6513 Cedar Bend Ct Unit B
- 258 Suffolk Rd
- 501 Huntleigh Way
- 772 Louise Ave
- 656 Falls Church Rd
