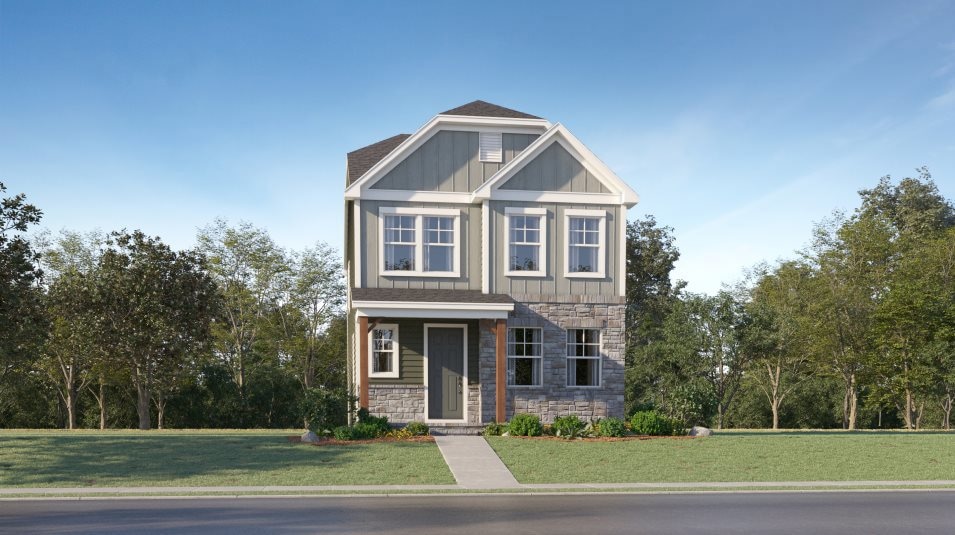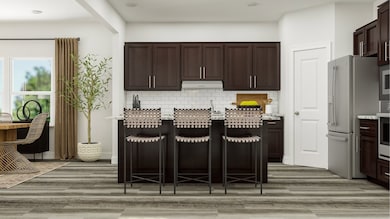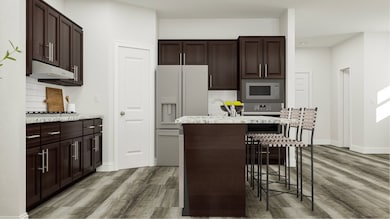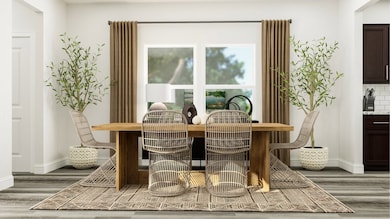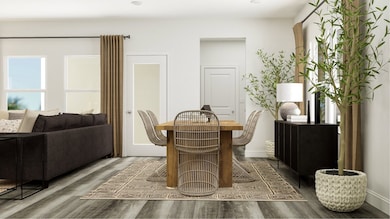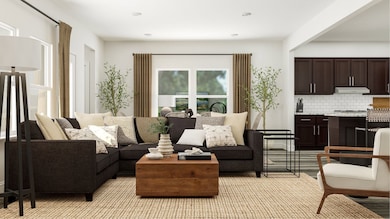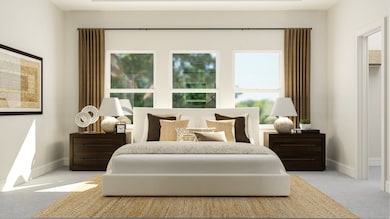
308 Canyon Spring Trail Wake Forest, NC 27587
Estimated payment $2,550/month
Total Views
2,544
3
Beds
2.5
Baths
2,025
Sq Ft
$193
Price per Sq Ft
Highlights
- New Construction
- Clubhouse
- Community Playground
- Richland Creek Elementary School Rated A-
- Community Pool
- Trails
About This Home
This new two-story home is a family-friendly haven. The first floor features an open-plan layout among the kitchen, casual dining area and Great Room, with a door to a covered porch for outdoor living. A secluded study is situated off the foyer. The second floor hosts two secondary bedrooms and a lavish owner’s suite with a tray ceiling, private bathroom and large walk-in closet.
Home Details
Home Type
- Single Family
Parking
- 2 Car Garage
Home Design
- New Construction
- Quick Move-In Home
- Scottsdale Plan
Interior Spaces
- 2,025 Sq Ft Home
- 2-Story Property
Bedrooms and Bathrooms
- 3 Bedrooms
Community Details
Overview
- Actively Selling
- Built by Lennar
- Rosedale Cottage Collection Subdivision
Amenities
- Clubhouse
Recreation
- Community Playground
- Community Pool
- Trails
Sales Office
- 1721 Golden Honey Drive
- Wake Forest, NC 27587
- 919-337-9420
- Builder Spec Website
Office Hours
- Mon 10-6 | Tue 10-6 | Wed 1-6 | Thu 10-6 | Fri 10-6 | Sat 10-6 | Sun 1-6
Map
Create a Home Valuation Report for This Property
The Home Valuation Report is an in-depth analysis detailing your home's value as well as a comparison with similar homes in the area
Similar Homes in Wake Forest, NC
Home Values in the Area
Average Home Value in this Area
Property History
| Date | Event | Price | Change | Sq Ft Price |
|---|---|---|---|---|
| 07/17/2025 07/17/25 | Pending | -- | -- | -- |
| 07/11/2025 07/11/25 | Price Changed | $389,990 | -2.5% | $193 / Sq Ft |
| 06/13/2025 06/13/25 | Price Changed | $399,990 | -3.4% | $198 / Sq Ft |
| 05/16/2025 05/16/25 | For Sale | $414,105 | -- | $204 / Sq Ft |
Nearby Homes
- 312 Canyon Spring Trail
- 2924 Ocean Sunrise Dr
- 2912 Ocean Sunrise Dr
- 1946 Rosedale Ridge Ave
- 1981 Rosedale Ridge Ave
- 1221 Coral Cay Bend
- 1225 Coral Cay Bend
- 1229 Coral Cay Bend
- 1240 Coral Cay Bend
- 1236 Coral Cay Bend
- 1232 Coral Cay Bend
- 1228 Coral Cay Bend
- 1224 Coral Cay Bend
- 5420 Mill Dam Rd
- 1725 Winter Jasmine Ln
- 2960 Hanging Valley Way
- 2968 Hanging Valley Way
- 2972 Hanging Valley Way
- 2964 Hanging Valley Way
- 1526 Cloverfield Ct
- 1679 Singing Bird Trail
- 1520 Foal Run Trail
- 1516 Foal Run Trail
- 138 Etteinne Garden Ln
- 1432 Latham Garden Dr
- 2124 Longmont Dr
- 325 Plott Hound Ln
- 345 Trout Valley Rd
- 6333 Willowdell Dr
- 1104 Buttercup Ln
- 4508 Hayrick Ct
- 836 Emmer St
- 921 Mendocino St
- 813 Country Downs Rd
- 974 Gateway Commons Cir
- 610 Sugar Pine Way
- 1385 Tarboro Rd
- 1387 Tarboro Rd
- 355 Alcock Ln
- 95 Level Dr
