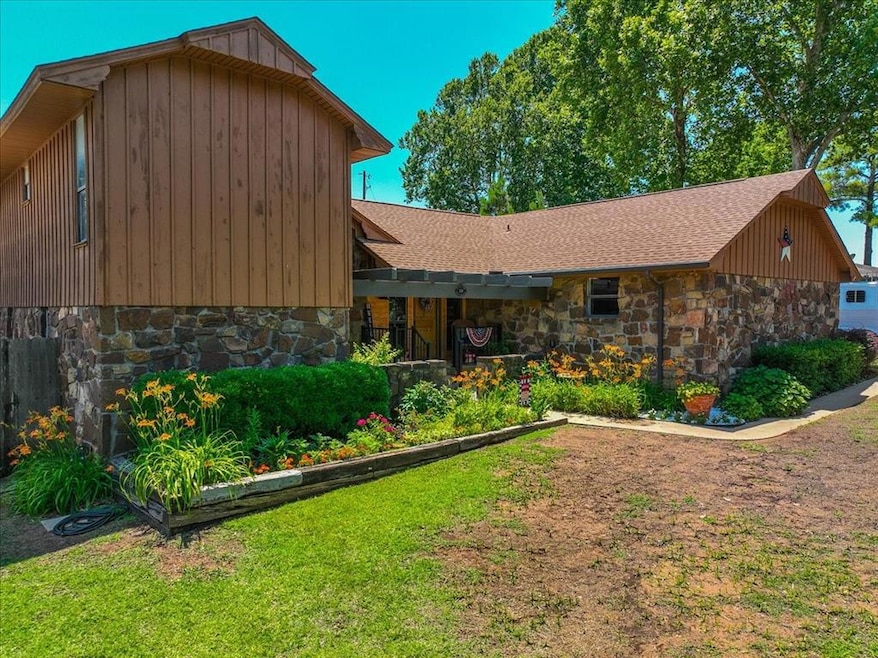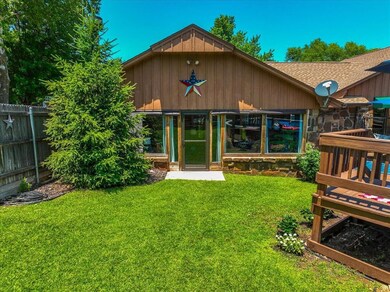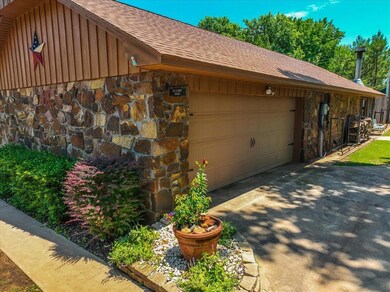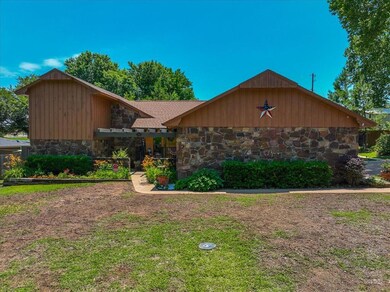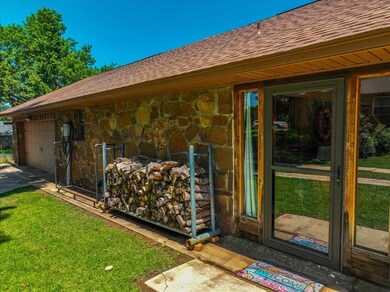
308 Chickasaw Ave Washington, OK 73093
Estimated payment $2,101/month
Highlights
- Outdoor Pool
- Tri-Level Property
- Sun or Florida Room
- Washington Elementary School Rated A-
- Wood Flooring
- Covered patio or porch
About This Home
Amazing rustic home in the sought after Washington School district!!! This home has been remodeled and updated with amazing care. Granite counters and double ovens accent this beautiful kitchen. Real wood floors downstairs and beautiful tile floors. The home is garnished with wood and stone throughout. This home is a must see!! 2 1/2 baths and a huge laundry/pantry. The amazing Florida room with wood burning stove overlook the large pool and manicured back yard. This property also includes a 30x30 shop is equipped with two offices and still has plenty of space for RV storage or crafting your projects! Don't miss this beautiful home in this desirable small town!
Home Details
Home Type
- Single Family
Est. Annual Taxes
- $1,482
Year Built
- Built in 1979
Lot Details
- 0.34 Acre Lot
- North Facing Home
- Partially Fenced Property
- Wood Fence
- Interior Lot
Parking
- 2 Car Attached Garage
- Driveway
Home Design
- Tri-Level Property
- Slab Foundation
- Composition Roof
- Stone
Interior Spaces
- 2,349 Sq Ft Home
- Wood Burning Fireplace
- Sun or Florida Room
Kitchen
- <<builtInOvenToken>>
- Electric Oven
- <<builtInRangeToken>>
- Dishwasher
Flooring
- Wood
- Tile
Bedrooms and Bathrooms
- 3 Bedrooms
Pool
- Outdoor Pool
- Vinyl Pool
Outdoor Features
- Covered patio or porch
- Separate Outdoor Workshop
- Outbuilding
Schools
- Washington Elementary School
- Washington Middle School
- Washington High School
Utilities
- Central Heating and Cooling System
- Private Water Source
- High Speed Internet
Listing and Financial Details
- Legal Lot and Block 2 / 2
Map
Home Values in the Area
Average Home Value in this Area
Tax History
| Year | Tax Paid | Tax Assessment Tax Assessment Total Assessment is a certain percentage of the fair market value that is determined by local assessors to be the total taxable value of land and additions on the property. | Land | Improvement |
|---|---|---|---|---|
| 2024 | $1,482 | $14,948 | $1,416 | $13,532 |
| 2023 | $1,482 | $14,513 | $1,370 | $13,143 |
| 2022 | $1,426 | $14,091 | $1,322 | $12,769 |
| 2021 | $1,188 | $13,680 | $1,261 | $12,419 |
| 2020 | $1,171 | $13,281 | $1,223 | $12,058 |
| 2019 | $1,149 | $12,895 | $1,186 | $11,709 |
| 2018 | $1,141 | $12,519 | $1,133 | $11,386 |
| 2017 | $1,118 | $12,155 | $1,405 | $10,750 |
| 2016 | $1,099 | $11,800 | $1,177 | $10,623 |
| 2015 | $974 | $11,456 | $1,144 | $10,312 |
| 2014 | $961 | $11,124 | $797 | $10,327 |
Property History
| Date | Event | Price | Change | Sq Ft Price |
|---|---|---|---|---|
| 07/02/2025 07/02/25 | For Sale | $357,000 | -- | $151 / Sq Ft |
Purchase History
| Date | Type | Sale Price | Title Company |
|---|---|---|---|
| Interfamily Deed Transfer | -- | Nations Title Of Okc | |
| Warranty Deed | $98,000 | -- | |
| Warranty Deed | $89,500 | -- |
Mortgage History
| Date | Status | Loan Amount | Loan Type |
|---|---|---|---|
| Open | $174,029 | FHA | |
| Closed | $172,975 | FHA | |
| Closed | $126,000 | New Conventional |
Similar Homes in the area
Source: MLSOK
MLS Number: 1172840
APN: 0HAX00002002000000
- 308 W Kerby Ave
- 200 N Main St
- 207 Lyla Glen Dr
- 681 Cedar Hill Way
- 549 Cherrybark Dr
- 573 Grand Sycamore Dr
- 707 Cedar Hill Way
- 811 W Abi Rd
- 20401 Preston (Lot 28) Rd
- 20765 Highland Park Dr
- 20707 Highland Park Dr
- 23025 Lemon (Lot 44) Ave
- 0 S Main St
- 18809 230th St
- 21525 Rustic Rd
- 000 E Redbud Rd
- 000 Redbud Rd
- 17395 240th St
- 0 Bryant Ave
- 24119 Western Ave
- 203 Lyla Glen Dr
- 644 Laurel Grove
- 479 Cherrybark Dr
- 561 Grand Sycamore Dr
- 526 Cherrybark Dr
- 29596 Memory Ln Unit B
- 29596 Memory Ln Unit A
- 29612 Memory Ln Unit B
- 29595 E Ridge Rd Unit B
- 29595 E Ridge Rd Unit A
- 29615 E Ridge Rd Unit B
- 18814 Selah Way
- 18810 Selah Way
- 18853 Selah Way Unit B
- 18821 Selah Way
- 18835 Selah Way
- 18817 Selah Way
- 1221 S Brk Dr
- 1224 S Brk Dr
- 1212 S Brk Dr
