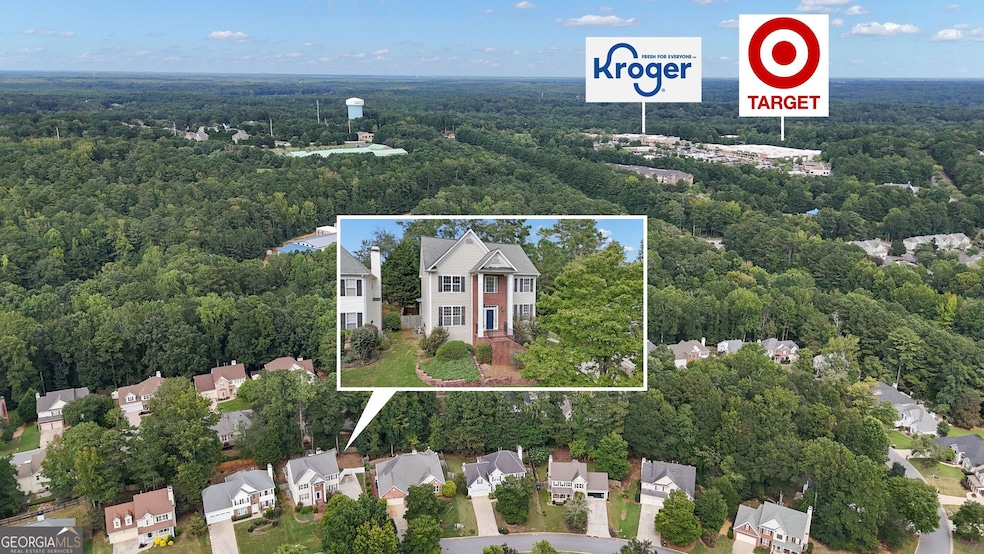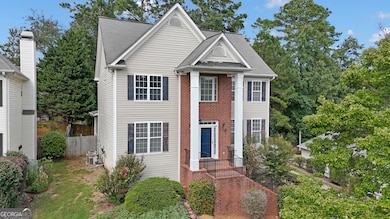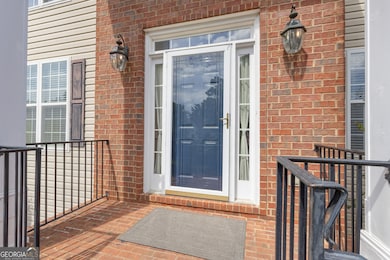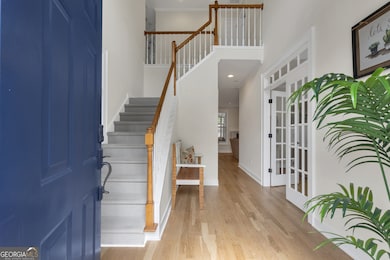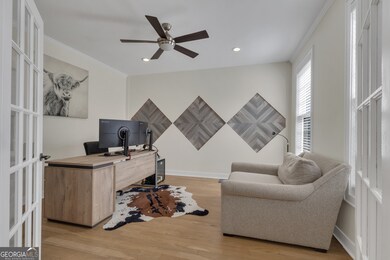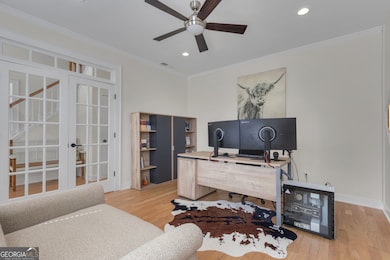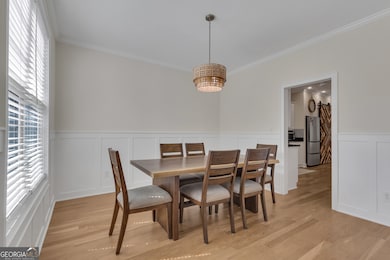308 Dalston Way Peachtree City, GA 30269
Estimated payment $3,912/month
Highlights
- Home Theater
- Traditional Architecture
- 1 Fireplace
- Crabapple Lane Elementary School Rated A
- Wood Flooring
- Bonus Room
About This Home
***ASK ABOUT 2-1 MORTGAGE RATE BUY DOWN*** RATERare Gem in the Heart of Peachtree City! This beautifully UPGRADED home offers a perfect blend of modern features, thoughtful design, and timeless comfort. The fully finished basement showcases a COMPLETE HOME THEATER with surround sound, ambient lighting, BUILT-IN MINI-FRIDGE, and custom shelving-ideal for movie nights and entertaining. The UPDATED-KITCHEN features custom cabinetry with barn door accents, a built-in microwave above the stove, a DOUBLE OVEN, and a cozy breakfast area with windowsill seating. A BUILT-IN desk adds versatility, while the living room is highlighted by a CUSTOM ENTERTAINMENT CENTER with bookshelves and storage. French doors enhance the office, adding style and privacy. BATHROOMS have been tastefully RENOVATED with a resort-inspired design, featuring modern finishes and a walk-in shower. Additional upgrades include NEW HARDWOOD floors, ceiling fans throughout, and elegant details that create a polished, move-in ready home. A bright SUNROOM with HEATING, COOLING, and durable LVP flooring offers year-round enjoyment, while expansive outdoor living areas include a newly UPDATED DECK, additional covered porch, and lower-level deck-providing multiple options for relaxation and gatherings. Located less than five minutes from Kedron Shopping Center and centrally positioned in Peachtree City, this home offers convenience to shopping, dining, golf cart paths, parks, and top-rated schools. Key Upgrades and Features: *Fully finished basement with custom home theater* *Updated kitchen with barn door cabinetry, double oven, built-in microwave, and breakfast nook* *Custom entertainment center in living room* *French doors in office* *New hardwood floors and ceiling fans* *Resort-style bathrooms with walk-in shower* *Four-season sunroom with heating, cooling, and LVP flooring* *Expansive outdoor living with updated deck, covered porch, and lower-level deck* Prime location near Kedron Shopping Center This rare gem combines luxury, comfort, and central convenience-an exceptional opportunity in Peachtree City!
Listing Agent
Keller Williams Realty Atl. Partners License #428162 Listed on: 11/05/2025

Open House Schedule
-
Saturday, November 15, 202511:00 am to 1:00 pm11/15/2025 11:00:00 AM +00:0011/15/2025 1:00:00 PM +00:00Add to Calendar
-
Sunday, November 16, 20252:00 to 4:00 pm11/16/2025 2:00:00 PM +00:0011/16/2025 4:00:00 PM +00:00Add to Calendar
Home Details
Home Type
- Single Family
Est. Annual Taxes
- $6,595
Year Built
- Built in 1997
Home Design
- Traditional Architecture
- Composition Roof
- Concrete Siding
Interior Spaces
- 3-Story Property
- Ceiling Fan
- 1 Fireplace
- Family Room
- Home Theater
- Bonus Room
- Sun or Florida Room
- Finished Basement
- Finished Basement Bathroom
Kitchen
- Breakfast Area or Nook
- Double Oven
- Microwave
- Dishwasher
- Stainless Steel Appliances
- Disposal
Flooring
- Wood
- Carpet
- Tile
Bedrooms and Bathrooms
- 4 Bedrooms
- Walk-In Closet
Laundry
- Laundry on upper level
- Dryer
- Washer
Parking
- Garage
- Garage Door Opener
Schools
- Crabapple Elementary School
- Booth Middle School
- Mcintosh High School
Utilities
- Central Heating and Cooling System
- Underground Utilities
- Propane
- Gas Water Heater
- High Speed Internet
- Phone Available
- Cable TV Available
Community Details
Overview
- Property has a Home Owners Association
- Ardenlee Subdivision
Recreation
- Community Playground
Map
Home Values in the Area
Average Home Value in this Area
Tax History
| Year | Tax Paid | Tax Assessment Tax Assessment Total Assessment is a certain percentage of the fair market value that is determined by local assessors to be the total taxable value of land and additions on the property. | Land | Improvement |
|---|---|---|---|---|
| 2024 | $5,490 | $223,144 | $28,500 | $194,644 |
| 2023 | $4,851 | $213,740 | $28,500 | $185,240 |
| 2022 | $4,846 | $160,000 | $28,120 | $131,880 |
| 2021 | $1,427 | $140,780 | $28,500 | $112,280 |
| 2020 | $1,409 | $133,540 | $28,500 | $105,040 |
| 2019 | $1,448 | $135,820 | $28,500 | $107,320 |
| 2018 | $1,385 | $127,860 | $28,500 | $99,360 |
| 2017 | $1,384 | $125,380 | $28,500 | $96,880 |
| 2016 | $1,366 | $114,180 | $28,500 | $85,680 |
| 2015 | $2,435 | $106,460 | $28,500 | $77,960 |
| 2014 | $2,335 | $100,060 | $28,500 | $71,560 |
| 2013 | -- | $97,940 | $0 | $0 |
Property History
| Date | Event | Price | List to Sale | Price per Sq Ft |
|---|---|---|---|---|
| 11/07/2025 11/07/25 | Price Changed | $639,000 | -1.5% | $217 / Sq Ft |
| 11/05/2025 11/05/25 | For Sale | $649,000 | -- | $221 / Sq Ft |
Purchase History
| Date | Type | Sale Price | Title Company |
|---|---|---|---|
| Warranty Deed | -- | Zdrilich Law Group Llc | |
| Warranty Deed | -- | -- | |
| Warranty Deed | $400,000 | -- | |
| Warranty Deed | $400,000 | -- | |
| Deed | $169,400 | -- |
Mortgage History
| Date | Status | Loan Amount | Loan Type |
|---|---|---|---|
| Open | $320,000 | New Conventional | |
| Closed | $320,000 | New Conventional | |
| Previous Owner | $320,000 | New Conventional | |
| Previous Owner | $135,500 | New Conventional |
Source: Georgia MLS
MLS Number: 10638086
APN: 07-35-19-053
- 320 Dalston Way
- 103 Ardenlee Dr
- 231 Clifton Ln
- 404 Las Brasis Ct
- 249 Clifton Ln
- 206 Las Brasis Ct
- 152 Ardenlee Dr
- 512 Las Brasis Ct
- 100 Leisure Trail
- 105 Farmington Dr
- 132 Sea Island Dr
- 413 Silverbell Ct
- 120 Red Maple Dr
- 325 Caledonia Ct
- 115 Cottage Grove
- 125 Red Maple Dr
- 510 Cunninghame Ct
- 223 Sweetbay Ct
- 718 Avalon Way
- 235 Ashmere Ct
- 1000 Newgate Rd
- 100 Hyacinth Ln
- 331 Caledonia Ct
- 504 Cunninghame Ct
- 335 Caledonia Ct
- 603 Skye Ct
- 105 Emerling Ln
- 705 Lanarck Way
- 609 Tulip Poplar Dr
- 416 Kinross Ln
- 504 Fallside Ct
- 450 Bandon Way
- 147 Soundview Trace
- 315 Lovell Ave
- 208 Swanson Ridge
- 207 Randall Dr
- 235 Smokerise Trace
- 255 Cicely Way
- 657 Senoia Rd
- 645 N Fairfield Dr
