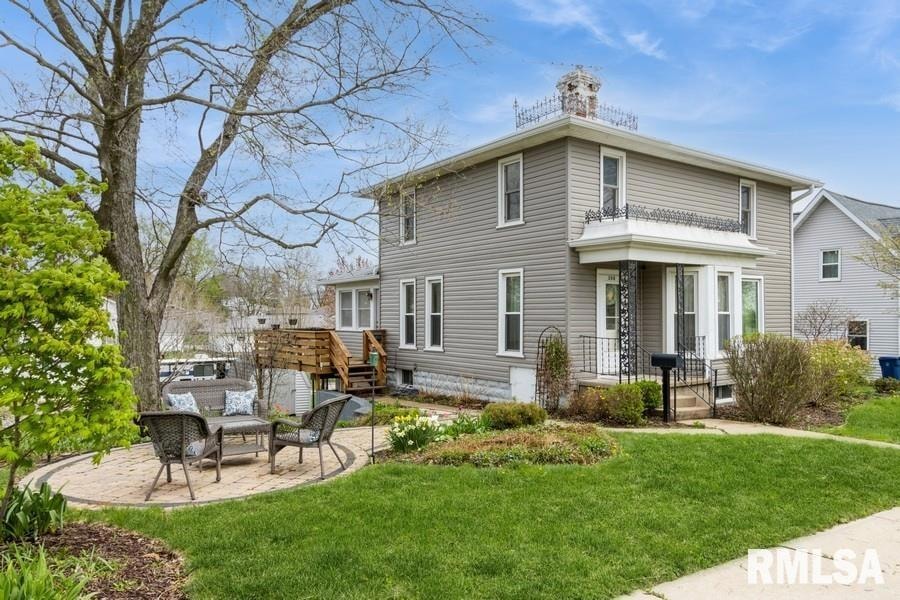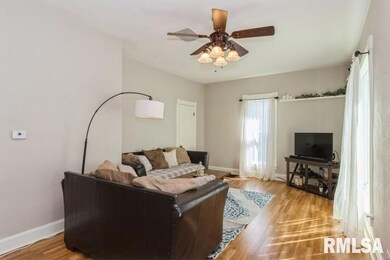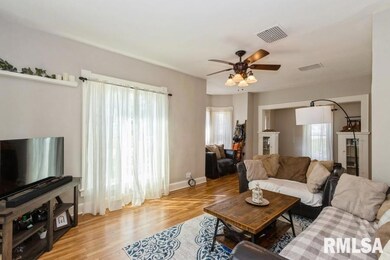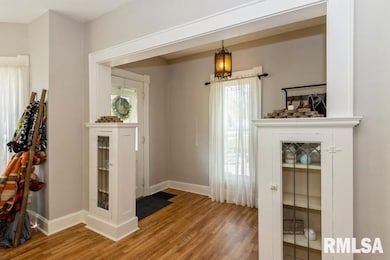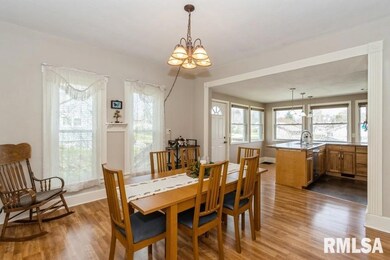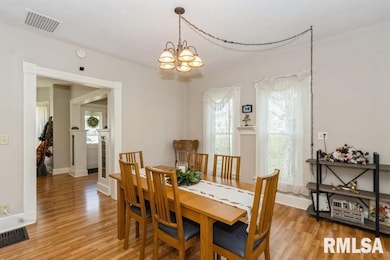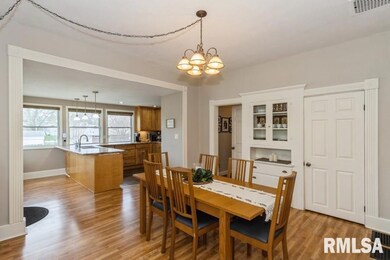
308 E 9th St Tipton, IA 52772
Estimated payment $1,436/month
Highlights
- Deck
- Tandem Parking
- Shed
- 2 Car Attached Garage
- Patio
- 3-minute walk to Tipton City Park
About This Home
Stunning sun filled one-of-a-kind home with lots of updates, Victorian charm and ample storage. The 3-bedroom 2.5 bath home features a main floor master suite, entry foyer, separate large living and dining rooms. Living/dining rooms feature built in cabinets with vintage leaded glass cabinet doors. Bright, open, window filled U shaped kitchen with breakfast bar opens onto cute deck. All newer stainless-steel appliances, electric stove/range and ice/water dispensing refrigerator and soft close maple cabinets. 2 main baths have lovely earth tone Corian countertops. Upstairs are two large bedrooms with large closets. Side of the house is a large perennial plantings bed overlooked by a custom circular stone patio and sidewalk. Driveway enters from the alley and includes a large parking pad and entry into 2 car tandem garage. Large backyard with new black vinyl chain link fence (2022) and shed/workshop. New furnace, ac and water heater in 2021. Updated flooring in master bedroom and main hallway in 2022. New flooring in 2nd floor hallway and paved driveway in 2023, Washer replaced in 2024. Tin roof-new 2020.
Listing Agent
Lepic-Kroeger Realtors, LLC (LKR) Brokerage Phone: 319-351-8811 License #S64502000 Listed on: 04/24/2025

Home Details
Home Type
- Single Family
Est. Annual Taxes
- $2,678
Year Built
- Built in 1910
Lot Details
- 0.25 Acre Lot
- Lot Dimensions are 75 x 142
- Fenced
Parking
- 2 Car Attached Garage
- Tandem Parking
Home Design
- Shingle Roof
- Vinyl Siding
Interior Spaces
- 1,868 Sq Ft Home
- Ceiling Fan
- Basement Fills Entire Space Under The House
Kitchen
- <<microwave>>
- Dishwasher
Bedrooms and Bathrooms
- 3 Bedrooms
Laundry
- Dryer
- Washer
Outdoor Features
- Deck
- Patio
- Shed
Schools
- Tipton Elementary And Middle School
- Tipton High School
Utilities
- Forced Air Heating and Cooling System
- Water Softener is Owned
Community Details
- Moore & Culbertson Subdivision
Listing and Financial Details
- Assessor Parcel Number 0480-07-31-377-006-0
Map
Home Values in the Area
Average Home Value in this Area
Tax History
| Year | Tax Paid | Tax Assessment Tax Assessment Total Assessment is a certain percentage of the fair market value that is determined by local assessors to be the total taxable value of land and additions on the property. | Land | Improvement |
|---|---|---|---|---|
| 2024 | $2,678 | $169,250 | $20,630 | $148,620 |
| 2023 | $2,678 | $165,900 | $20,630 | $145,270 |
| 2022 | $2,396 | $130,730 | $16,880 | $113,850 |
| 2021 | $2,230 | $130,730 | $16,880 | $113,850 |
| 2020 | $2,096 | $124,400 | $16,880 | $107,520 |
| 2019 | $1,574 | $93,570 | $0 | $0 |
| 2018 | $1,524 | $93,570 | $0 | $0 |
| 2017 | $1,524 | $90,580 | $0 | $0 |
| 2016 | $1,508 | $90,580 | $0 | $0 |
| 2015 | $1,538 | $89,810 | $0 | $0 |
| 2014 | $1,508 | $89,810 | $0 | $0 |
Property History
| Date | Event | Price | Change | Sq Ft Price |
|---|---|---|---|---|
| 06/30/2025 06/30/25 | Price Changed | $219,000 | -0.5% | $117 / Sq Ft |
| 06/05/2025 06/05/25 | Price Changed | $220,000 | -1.8% | $118 / Sq Ft |
| 05/28/2025 05/28/25 | Price Changed | $224,000 | -0.4% | $120 / Sq Ft |
| 05/02/2025 05/02/25 | Price Changed | $225,000 | -2.2% | $120 / Sq Ft |
| 04/24/2025 04/24/25 | For Sale | $230,000 | +9.5% | $123 / Sq Ft |
| 06/07/2021 06/07/21 | Sold | $210,000 | -2.3% | $112 / Sq Ft |
| 05/18/2021 05/18/21 | Pending | -- | -- | -- |
| 04/06/2021 04/06/21 | For Sale | $215,000 | -- | $115 / Sq Ft |
Mortgage History
| Date | Status | Loan Amount | Loan Type |
|---|---|---|---|
| Closed | $212,121 | New Conventional | |
| Closed | $67,811 | Stand Alone Refi Refinance Of Original Loan |
Similar Homes in Tipton, IA
Source: RMLS Alliance
MLS Number: QC4262605
APN: 0480-07-31-377-006-0
- 1525 Indian Ave
- 139 Hoover Blvd Unit FG139
- 13 Lou Henry Ln Unit AM13
- 10 Grant St Unit GR10
- 320 Historic Dr
- 202-204 Sycamore Dr
- 801 W 5th St
- 208 E Main St Unit Upper
- 220 Camden Rd
- 1010 Scott Park Dr
- 260 Cayman St
- 3701-3761 Eastbrook Dr
- 1894 N Dubuque Rd
- 461 N 1st Ave Unit 461
- 2401 Friendship St
- 304 4th Ave
- 2725 Heinz Rd
- 2401 Highway 6 E
- 781 W Walcott Rd Unit 36
- 781 W Walcott Rd Unit 13
