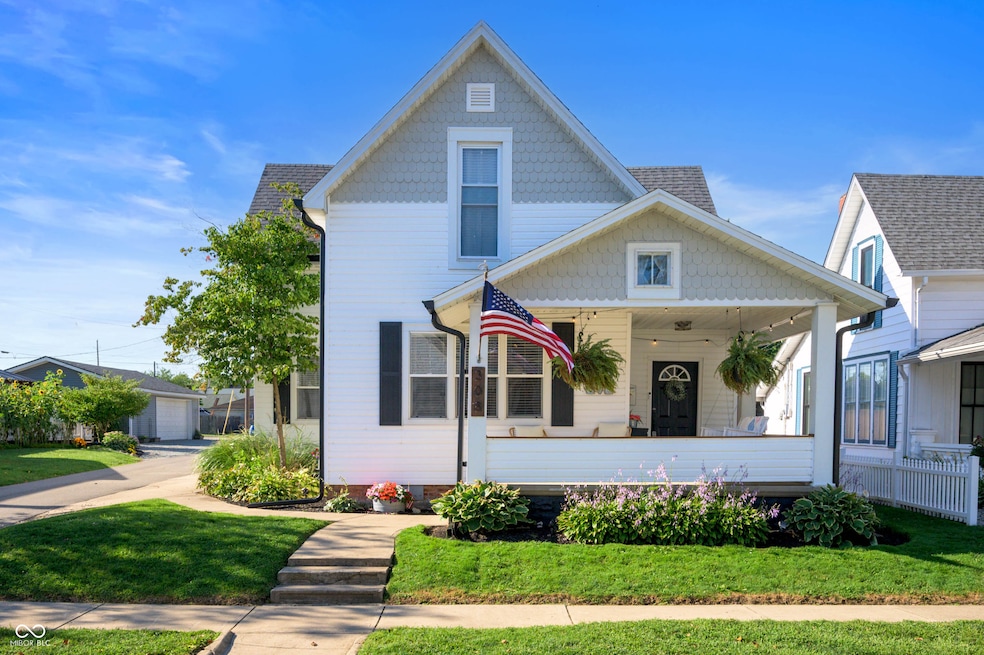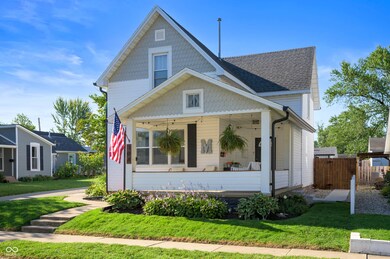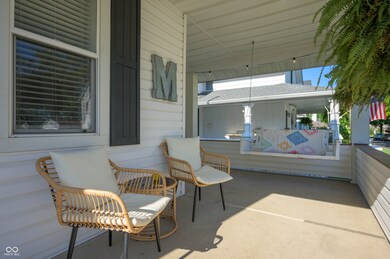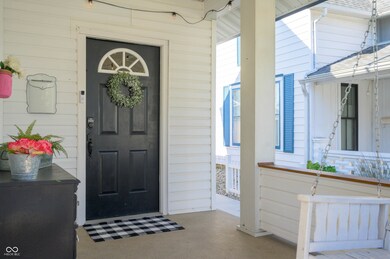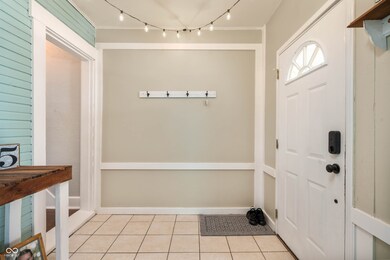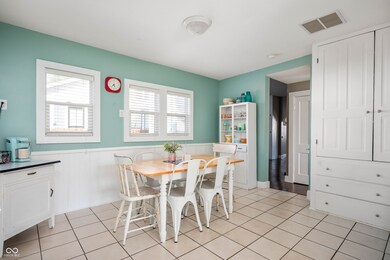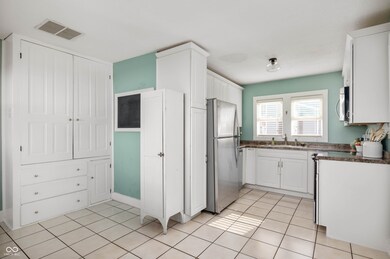
308 E High St Pendleton, IN 46064
Highlights
- Heated Spa
- Wood Flooring
- No HOA
- Traditional Architecture
- Corner Lot
- Covered patio or porch
About This Home
As of November 2024Welcome to your dream home nestled in the heart of historic downtown Pendleton, an entertainer's paradise! This stunning residence boasts 3 spacious bedrooms and 2 full baths, along with three inviting living areas designed for comfort and gatherings. As you approach, you'll be greeted by beautifully landscaped grounds and a charming covered porch that beckons you to relax. Step inside to discover a grand foyer that flows seamlessly into a large living room, while an elegant staircase leads you to the upper levels. To your right out of the living room, you'll find a cozy second living area, perfect for unwinding, as well as a convenient hall that leads to a bedroom, a full bath, and an open kitchen and dining area on your right. The kitchen offers easy access to a laundry room and leads out to your breathtaking outdoor oasis. Venturing upstairs, you'll find a generous third living area that provides a perfect retreat, along with another full bath and two additional bedrooms to accommodate family or guests. Now, let's talk about the spectacular outdoor space! Step outside to a vast concrete area ideal for hosting summer gatherings, featuring a large seating area, a brand-new above-ground pool complete with composite decking, and lush landscaping for added privacy. A sidewalk leads to the exterior garage, while a newly installed hot tub and privacy-fenced area on the south side create a serene escape. This home is not just beautiful but also equipped with numerous upgrades, including a new roof (2019), fence and concrete patio (2020), gutters and hot tub (2021), a state-of-the-art above-ground pool with a perma salt filtration system (2023), and a new hot water heater (2024). Don't miss your chance to own this remarkable property-your very own outdoor oasis awaits!
Last Agent to Sell the Property
Leading Homes Sales Brokerage Email: twinmike26@yahoo.com License #RB14043637 Listed on: 09/05/2024
Last Buyer's Agent
Leading Homes Sales Brokerage Email: twinmike26@yahoo.com License #RB14043637 Listed on: 09/05/2024
Home Details
Home Type
- Single Family
Est. Annual Taxes
- $1,580
Year Built
- Built in 1899 | Remodeled
Lot Details
- 6,534 Sq Ft Lot
- Corner Lot
Parking
- 1 Car Detached Garage
Home Design
- Traditional Architecture
- Vinyl Siding
Interior Spaces
- 2-Story Property
- Vinyl Clad Windows
- Crawl Space
- Laundry on main level
Kitchen
- Eat-In Kitchen
- Electric Oven
- <<microwave>>
- Dishwasher
Flooring
- Wood
- Carpet
- Ceramic Tile
Bedrooms and Bathrooms
- 3 Bedrooms
Outdoor Features
- Heated Spa
- Covered patio or porch
Schools
- Pendleton Elementary School
- Pendleton Heights Middle School
- Pendleton Heights High School
Utilities
- Window Unit Cooling System
- Forced Air Heating System
- Heating System Uses Gas
- Electric Water Heater
Community Details
- No Home Owners Association
- Pendleton Heights Subdivision
Listing and Financial Details
- Tax Lot 1
- Assessor Parcel Number 481421201070000013
- Seller Concessions Not Offered
Ownership History
Purchase Details
Home Financials for this Owner
Home Financials are based on the most recent Mortgage that was taken out on this home.Purchase Details
Home Financials for this Owner
Home Financials are based on the most recent Mortgage that was taken out on this home.Purchase Details
Home Financials for this Owner
Home Financials are based on the most recent Mortgage that was taken out on this home.Similar Homes in Pendleton, IN
Home Values in the Area
Average Home Value in this Area
Purchase History
| Date | Type | Sale Price | Title Company |
|---|---|---|---|
| Warranty Deed | -- | Rowland Title | |
| Warranty Deed | $310,000 | Rowland Title | |
| Warranty Deed | -- | -- | |
| Warranty Deed | -- | -- |
Mortgage History
| Date | Status | Loan Amount | Loan Type |
|---|---|---|---|
| Open | $217,500 | New Conventional | |
| Closed | $217,500 | New Conventional | |
| Previous Owner | $68,871 | Credit Line Revolving | |
| Previous Owner | $25,000 | New Conventional | |
| Previous Owner | $140,409 | FHA | |
| Previous Owner | $91,216 | FHA |
Property History
| Date | Event | Price | Change | Sq Ft Price |
|---|---|---|---|---|
| 11/18/2024 11/18/24 | Sold | $310,000 | -6.0% | $173 / Sq Ft |
| 10/03/2024 10/03/24 | Pending | -- | -- | -- |
| 09/20/2024 09/20/24 | Price Changed | $329,900 | -2.9% | $185 / Sq Ft |
| 09/10/2024 09/10/24 | Price Changed | $339,900 | -2.9% | $190 / Sq Ft |
| 09/05/2024 09/05/24 | For Sale | $349,900 | +144.7% | $196 / Sq Ft |
| 06/07/2016 06/07/16 | Sold | $143,000 | 0.0% | $80 / Sq Ft |
| 06/06/2016 06/06/16 | Pending | -- | -- | -- |
| 06/06/2016 06/06/16 | For Sale | $143,000 | 0.0% | $80 / Sq Ft |
| 05/31/2016 05/31/16 | Sold | $143,000 | 0.0% | $80 / Sq Ft |
| 04/07/2016 04/07/16 | Off Market | $143,000 | -- | -- |
| 04/06/2016 04/06/16 | Pending | -- | -- | -- |
| 01/15/2016 01/15/16 | For Sale | $139,900 | +50.6% | $78 / Sq Ft |
| 03/11/2015 03/11/15 | Sold | $92,900 | +1.1% | $52 / Sq Ft |
| 02/11/2015 02/11/15 | Pending | -- | -- | -- |
| 02/10/2015 02/10/15 | For Sale | $91,900 | -- | $51 / Sq Ft |
Tax History Compared to Growth
Tax History
| Year | Tax Paid | Tax Assessment Tax Assessment Total Assessment is a certain percentage of the fair market value that is determined by local assessors to be the total taxable value of land and additions on the property. | Land | Improvement |
|---|---|---|---|---|
| 2024 | $1,535 | $156,700 | $22,400 | $134,300 |
| 2023 | $1,435 | $143,500 | $21,300 | $122,200 |
| 2022 | $1,172 | $121,600 | $20,400 | $101,200 |
| 2021 | $1,056 | $113,200 | $20,400 | $92,800 |
| 2020 | $1,267 | $114,700 | $19,400 | $95,300 |
| 2019 | $1,120 | $112,000 | $19,400 | $92,600 |
| 2018 | $685 | $83,600 | $19,300 | $64,300 |
| 2017 | $589 | $76,800 | $17,900 | $58,900 |
| 2016 | $588 | $76,800 | $17,900 | $58,900 |
| 2014 | $1,166 | $58,300 | $17,900 | $40,400 |
| 2013 | $1,166 | $58,300 | $17,900 | $40,400 |
Agents Affiliated with this Home
-
Michael Lambert

Seller's Agent in 2024
Michael Lambert
Leading Homes Sales
(765) 717-4723
1 in this area
157 Total Sales
-
M
Seller's Agent in 2016
MEIAR NonMember
NonMember MEIAR
-
Heather Upton

Seller's Agent in 2016
Heather Upton
Keller Williams Indy Metro NE
(317) 572-5589
194 in this area
711 Total Sales
-
A
Seller Co-Listing Agent in 2016
Adrian Renner
Keller Williams Indy Metro NE
-
Non-BLC Member
N
Buyer's Agent in 2016
Non-BLC Member
MIBOR REALTOR® Association
-
I
Buyer's Agent in 2016
IUO Non-BLC Member
Non-BLC Office
Map
Source: MIBOR Broker Listing Cooperative®
MLS Number: 22000195
APN: 48-14-21-201-070.000-013
- 234 S East St
- 209 N John St
- 404 Pearl St
- 315 W High St
- 400 W State St
- 238 Jefferson St
- 6972 S 300 W
- 484 Mallard Dr
- 6762 S State Road 67
- 658 Donegal Dr
- 9801 Zion Way
- 9806 Olympic Blvd
- 6733 S Cross St
- 6616 S Cross St
- 338 Limerick Ln
- 634 Kilmore Dr
- 278 Evening Bay Ct
- 1412 Huntzinger Blvd
- 1673 Creek Bed Ln
- 1689 Maplewood Ln
