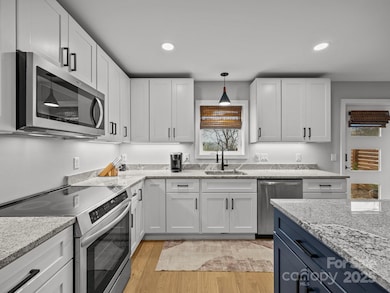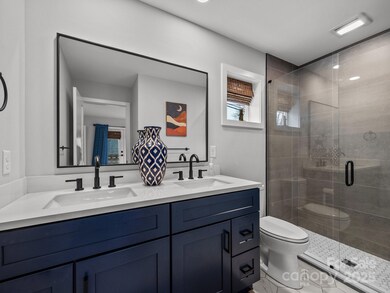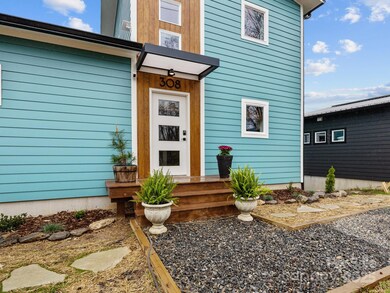
308 Emma Rd Asheville, NC 28806
West Asheville NeighborhoodHighlights
- Solar Power System
- Open Floorplan
- Hilly Lot
- Golf Course View
- Deck
- Wooded Lot
About This Home
As of May 2025Experience the perfect blend of modern living and eco-friendly design in this NET-ZERO home, ideally located less than a mile from New Belgium Brewery & the vibrant River Arts District. This spacious home offers a total of 5 bedrooms and 3.5 bathrooms, including a convenient main-level primary suite. The recently finished basement provides flexibility with two additional bedrooms, a full bathroom, and extra living space—perfect for guests, a home office, or recreation. Enjoy views of the Crowne Plaza golf course from your covered back porch. Built to Green Built Platinum standards, this home boasts numerous energy efficient and health-conscious features: a solar array (enrolled in Duke's Interconnection program), efficient mini-split HVAC, HRV ventilation for improved air quality, Aquasana whole-home water filtration system, EV charging station, & Energy Star windows, doors, and appliances. Three parking spaces available at front of home.
Last Agent to Sell the Property
Keller Williams Professionals Brokerage Email: info@thebourkegroup.com License #192076 Listed on: 04/04/2025

Home Details
Home Type
- Single Family
Est. Annual Taxes
- $458
Year Built
- Built in 2024
Lot Details
- Lot Dimensions are 53' x 258'
- Front Green Space
- Privacy Fence
- Back Yard Fenced
- Level Lot
- Hilly Lot
- Cleared Lot
- Wooded Lot
- Property is zoned RM-8, RM8
Home Design
- Advanced Framing
- Spray Foam Insulation
- Metal Roof
- Wood Siding
- Hardboard
Interior Spaces
- 2-Story Property
- Open Floorplan
- Insulated Windows
- French Doors
- Golf Course Views
Kitchen
- Electric Range
- <<microwave>>
- ENERGY STAR Qualified Refrigerator
- <<ENERGY STAR Qualified Dishwasher>>
- Kitchen Island
- Disposal
Flooring
- Wood
- Tile
- Vinyl
Bedrooms and Bathrooms
- Walk-In Closet
Finished Basement
- Walk-Out Basement
- Interior and Exterior Basement Entry
Parking
- Driveway
- 3 Open Parking Spaces
Eco-Friendly Details
- ENERGY STAR/CFL/LED Lights
- No or Low VOC Paint or Finish
- Solar Power System
Outdoor Features
- Deck
- Covered patio or porch
- Shed
Schools
- Emma/Eblen Elementary School
- Clyde A Erwin Middle School
- Clyde A Erwin High School
Utilities
- Vented Exhaust Fan
- Electric Water Heater
- Cable TV Available
Listing and Financial Details
- Assessor Parcel Number 9639-51-8508-00000
Ownership History
Purchase Details
Home Financials for this Owner
Home Financials are based on the most recent Mortgage that was taken out on this home.Purchase Details
Home Financials for this Owner
Home Financials are based on the most recent Mortgage that was taken out on this home.Purchase Details
Similar Homes in Asheville, NC
Home Values in the Area
Average Home Value in this Area
Purchase History
| Date | Type | Sale Price | Title Company |
|---|---|---|---|
| Warranty Deed | $635,000 | None Listed On Document | |
| Warranty Deed | $500,000 | None Listed On Document | |
| Warranty Deed | $500,000 | None Listed On Document | |
| Warranty Deed | -- | -- |
Mortgage History
| Date | Status | Loan Amount | Loan Type |
|---|---|---|---|
| Open | $603,250 | New Conventional | |
| Previous Owner | $500,000 | New Conventional | |
| Previous Owner | $275,000 | Construction |
Property History
| Date | Event | Price | Change | Sq Ft Price |
|---|---|---|---|---|
| 05/08/2025 05/08/25 | Sold | $635,000 | -2.3% | $304 / Sq Ft |
| 04/04/2025 04/04/25 | For Sale | $650,000 | +30.0% | $311 / Sq Ft |
| 11/19/2024 11/19/24 | Sold | $500,000 | 0.0% | $372 / Sq Ft |
| 10/12/2024 10/12/24 | Price Changed | $500,000 | -9.0% | $372 / Sq Ft |
| 09/04/2024 09/04/24 | For Sale | $549,500 | +9.9% | $409 / Sq Ft |
| 09/02/2024 09/02/24 | Off Market | $500,000 | -- | -- |
| 08/24/2024 08/24/24 | Price Changed | $549,500 | -2.7% | $409 / Sq Ft |
| 07/16/2024 07/16/24 | For Sale | $565,000 | -- | $420 / Sq Ft |
Tax History Compared to Growth
Tax History
| Year | Tax Paid | Tax Assessment Tax Assessment Total Assessment is a certain percentage of the fair market value that is determined by local assessors to be the total taxable value of land and additions on the property. | Land | Improvement |
|---|---|---|---|---|
| 2023 | $458 | $49,400 | $49,400 | $0 |
| 2022 | $440 | $49,400 | $0 | $0 |
Agents Affiliated with this Home
-
Carol Bourke
C
Seller's Agent in 2025
Carol Bourke
Keller Williams Professionals
(828) 231-7505
5 in this area
40 Total Sales
-
Katie Cassidy
K
Seller Co-Listing Agent in 2025
Katie Cassidy
Keller Williams Professionals
(828) 500-1235
5 in this area
52 Total Sales
-
Todd Norman

Buyer's Agent in 2025
Todd Norman
Asheville Realty Group
(828) 242-8741
3 in this area
21 Total Sales
-
Krystal Nicholson
K
Seller's Agent in 2024
Krystal Nicholson
Berkshire Hathaway HomeServices Lifestyle Properties
(828) 254-7355
8 in this area
9 Total Sales
-
Rahm Mandelkorn
R
Buyer's Agent in 2024
Rahm Mandelkorn
Town and Mountain Realty
(828) 216-5333
4 in this area
19 Total Sales
Map
Source: Canopy MLS (Canopy Realtor® Association)
MLS Number: 4240052
APN: 9639-51-8508-00000
- 312 Emma Rd
- 338 Emma Rd
- 21 Sylvan Ave
- 27 Townview Dr
- 83 Skyview Terrace
- 23 Townview Dr
- 76 Katherine St
- 135 Tacoma Cir
- 34 Edwards St
- 51, 51B Westover Dr
- 222 Westover Dr
- 59 Skyview Terrace
- 219 Courtland Place
- 231 Westover Dr
- 430 Pearson Dr
- 27 Westover Dr
- 121 Bellamy Rd Unit 26
- 307 Hazel Mill Rd
- 321 Hazel Mill Rd
- 304 Hazel Mill Rd






