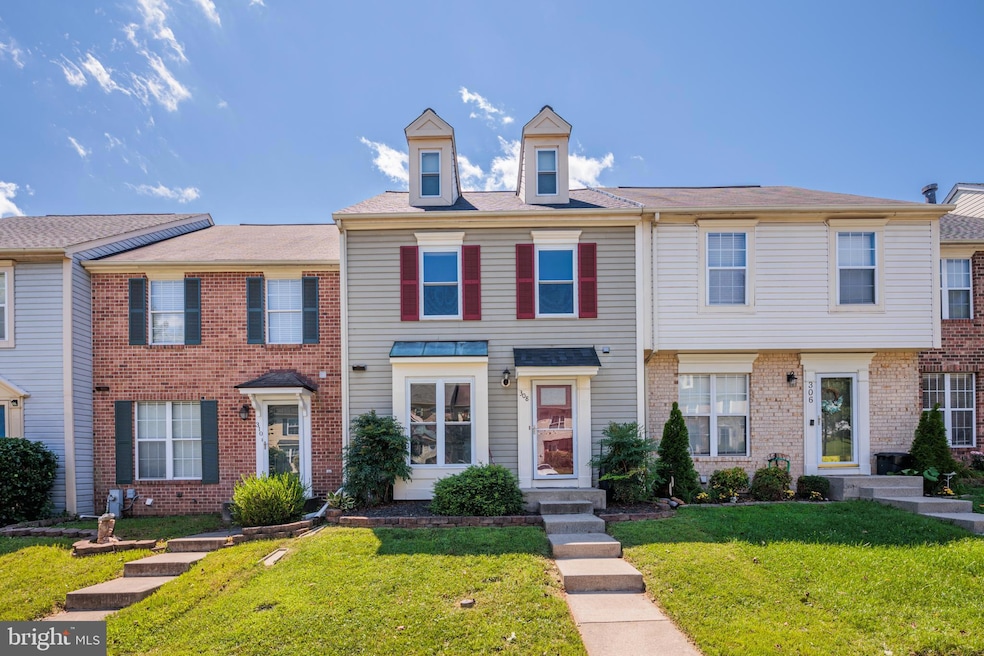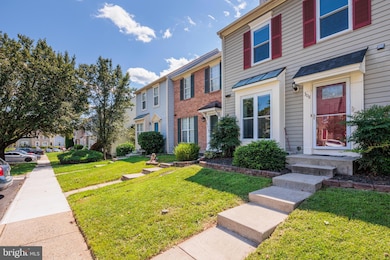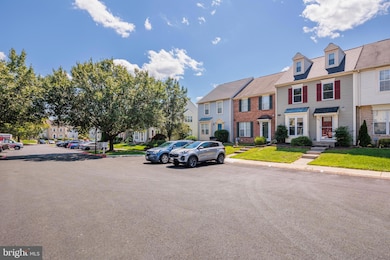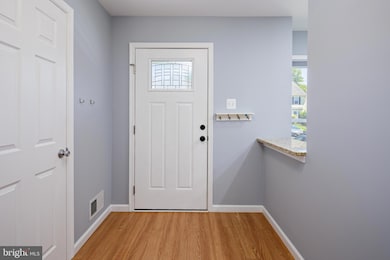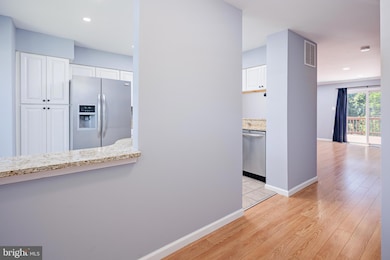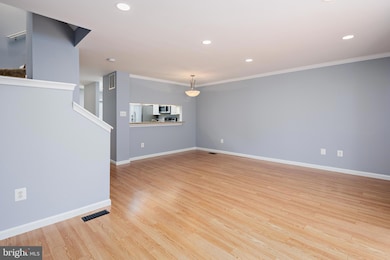308 Fullerton Place Abingdon, MD 21009
Constant Friendship NeighborhoodHighlights
- Traditional Architecture
- Eat-In Kitchen
- Heat Pump System
- Attic
About This Home
Welcome to this beautifully maintained 2-bedroom, 2.5-bath townhome in the highly desirable Constant Friendship community. Enjoy an open and airy main level floor plan that’s perfect for both everyday living and entertaining.
The kitchen shines with granite countertops, stainless steel appliances, and generous cabinet space—a true culinary delight! Step right off the kitchen onto a private deck, ideal for morning coffee or evening relaxation.
Downstairs, a fully finished basement offers flexible space for a family room, home office, or gym—plus additional storage to keep everything organized.
The fenced backyard provides plenty of private outdoor space, perfect for pets, play, or gatherings.
Nestled in a fantastic location close to shopping, dining, and commuter routes, this townhome combines comfort, convenience, and style—don’t miss your chance to make it yours!
Townhouse Details
Home Type
- Townhome
Est. Annual Taxes
- $2,608
Year Built
- Built in 1988
Lot Details
- 2,000 Sq Ft Lot
HOA Fees
- $48 Monthly HOA Fees
Home Design
- Traditional Architecture
- Block Foundation
- Architectural Shingle Roof
- Vinyl Siding
Interior Spaces
- Property has 2 Levels
- Attic
- Finished Basement
Kitchen
- Eat-In Kitchen
- Electric Oven or Range
- Built-In Microwave
- Dishwasher
- Disposal
Bedrooms and Bathrooms
- 2 Bedrooms
Laundry
- Electric Dryer
- Washer
Utilities
- Heat Pump System
- Electric Water Heater
Listing and Financial Details
- Residential Lease
- Security Deposit $2,200
- 12-Month Min and 24-Month Max Lease Term
- Available 7/21/25
- $65 Application Fee
- Assessor Parcel Number 1301192167
Community Details
Overview
- Constant Friendship Subdivision
Pet Policy
- Pets allowed on a case-by-case basis
Map
Source: Bright MLS
MLS Number: MDHR2045260
APN: 01-192167
- 3293 Deale Place
- 335 Overlea Place
- 309 Overlea Place
- 3301 Garrison Cir
- 312 Overlea Place
- 3000 Tipton Way
- 242 Lodgecliffe Ct
- 3038 Tipton Way
- 305 Logan Ct
- 3308 Cheverly Ct
- 3318 Cheverly Ct
- 3146 Tipton Way
- 3627 Longridge Ct
- 189 Ferring Ct
- 428 Kentmore Terrace
- 3500 Thomas Pointe Ct Unit 2B
- 205 Crosse Pointe 1d Ct Unit 1D
- 3220 Trellis Ln
- 174 Glen View Terrace
- 423 Deer Hill Cir
- 3107 Ashton Ct
- 610 N Branch Ct
- 3402 Tulleys Pointe Ct Unit 1A
- 3365 Cheverly Ct
- 207 Cross Pointe Ct
- 3500 Thomas Pointe Ct Unit 2B
- 499 Crisfield Dr
- 3512 Thomas Pointe Ct Unit 2B
- 2115 Kyle Green Rd
- 11 Phillips Choice Ct
- 3807 Monument Cir
- 2910 Lomond Place Unit 79
- 3627 Torey Ln
- 152 Laurel Woods Ct
- 2921 Ruskin Ct
- 102 Waldon Rd
- 702 Perthshire Place
- 3405 Mccurley Dr
- 3101 White Oak Dr
- 3801 Memory Ln
