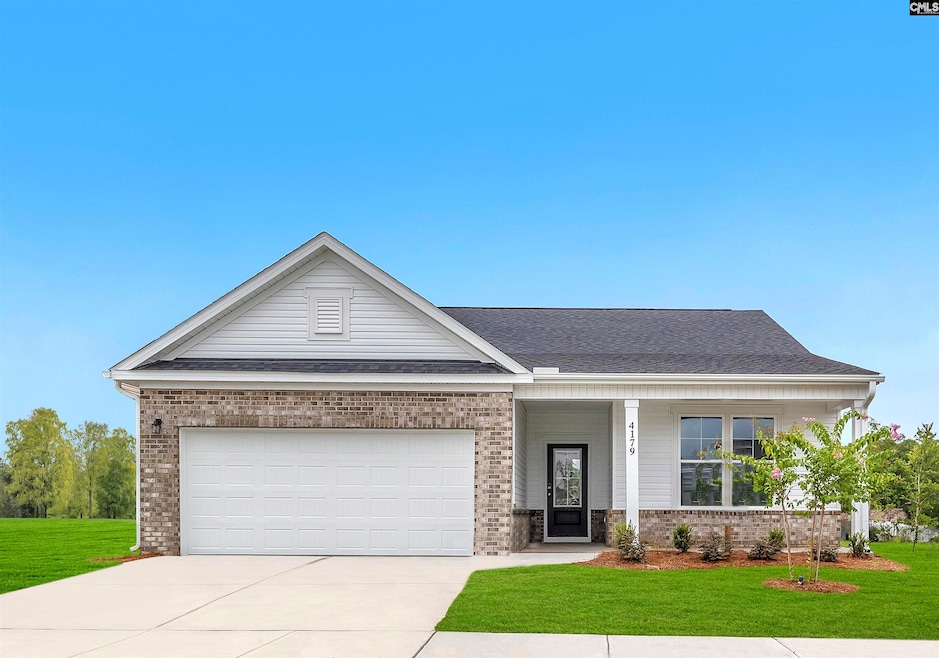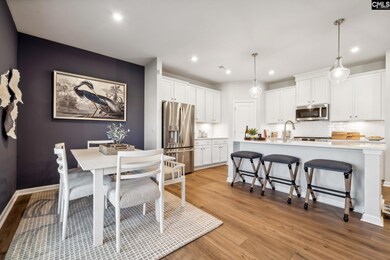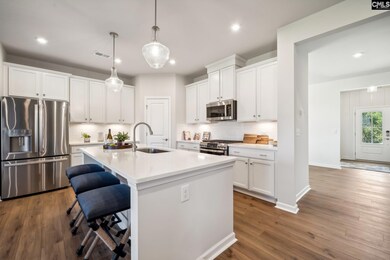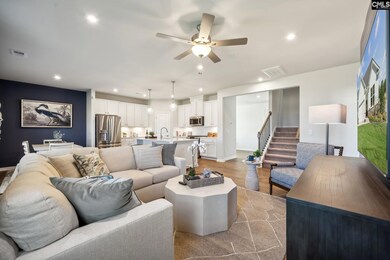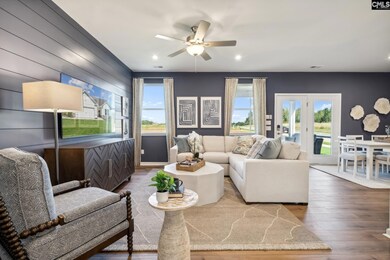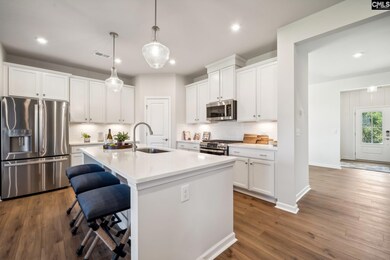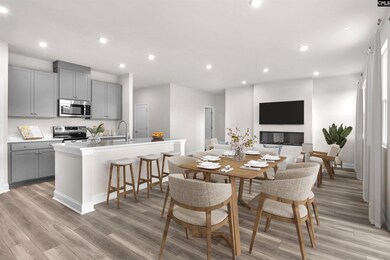308 Grannys Cut Way Chapin, SC 29036
Estimated payment $2,226/month
Highlights
- Craftsman Architecture
- Fireplace in Kitchen
- Loft
- Lake Murray Elementary School Rated A
- Main Floor Primary Bedroom
- Granite Countertops
About This Home
Step into The Bancroft, where easy main level living awaits to simplify your lifestyle. Discover the spacious primary suite, boasting an ensuite bathroom with a step-in shower with bench, and a walk-in closet conveniently located just off the family room, ensuring comfort and convenience at every turn. As you enter through the foyer, you'll be greeted by a generously sized bedroom, a separate formal dining room, and a full bathroom, providing ample space for relaxation and entertaining. Transitioning further into the home, the open concept design seamlessly integrates the kitchen, dining space, and family room, creating a welcoming environment ideal for making cherished memories with loved ones. Head upstairs to find an open loft area, the third bedroom, and full bathroom. Embrace the functionality and style of The Bancroft where every detail is crafted to enhance your living experience. 1 mile away from Lake Murry access and3 full-service marinas. Marinas with fine dining to outside areas with live music. Just minutes from downtown Chapin with restaurants, shopping and 3grocery stores. Estimated completion September. Photos are stock. Call today to make this lovely home yours just in time for the holidays! Disclaimer: CMLS has not reviewed and, therefore, does not endorse vendors who may appear in listings. Disclaimer: CMLS has not reviewed and, therefore, does not endorse vendors who may appear in listings. ALL PHOTOS ARE STOCK
Home Details
Home Type
- Single Family
Year Built
- Built in 2025
Lot Details
- 9,148 Sq Ft Lot
- Sprinkler System
HOA Fees
- $36 Monthly HOA Fees
Parking
- 2 Car Garage
Home Design
- Craftsman Architecture
- Slab Foundation
- Stone Exterior Construction
- Vinyl Construction Material
Interior Spaces
- 2,091 Sq Ft Home
- 1.5-Story Property
- Tray Ceiling
- Ceiling Fan
- Recessed Lighting
- Great Room with Fireplace
- Home Office
- Loft
- Luxury Vinyl Plank Tile Flooring
- Laundry on main level
Kitchen
- Eat-In Kitchen
- Gas Cooktop
- Built-In Microwave
- Dishwasher
- Kitchen Island
- Granite Countertops
- Tiled Backsplash
- Disposal
- Fireplace in Kitchen
Bedrooms and Bathrooms
- 3 Bedrooms
- Primary Bedroom on Main
- Walk-In Closet
- Dual Vanity Sinks in Primary Bathroom
Outdoor Features
- Covered Patio or Porch
- Rain Gutters
Schools
- Chapin Elementary School
- Chapin Middle School
- Chapin High School
Utilities
- Central Air
- Heating System Uses Gas
- Tankless Water Heater
- Gas Water Heater
Community Details
- Chapin Place Subdivision
Listing and Financial Details
- Assessor Parcel Number 07
Map
Home Values in the Area
Average Home Value in this Area
Property History
| Date | Event | Price | List to Sale | Price per Sq Ft |
|---|---|---|---|---|
| 10/25/2025 10/25/25 | Price Changed | $349,900 | -1.9% | $167 / Sq Ft |
| 10/18/2025 10/18/25 | For Sale | $356,540 | -- | $171 / Sq Ft |
Source: Consolidated MLS (Columbia MLS)
MLS Number: 621317
- 626 Basalt Ct
- 630 Basalt Ct
- The Bancroft Plan at Chapin Place
- 419 Dolomite Ct
- 2515 Wessinger Rd
- 444 Dolomite Ct
- 2544 Wessinger Rd
- 342 Chapin Place Way
- 373 Chapin Place Way
- 634 Basalt Ct
- 366 Gallery Cliff Dr
- 129 Forest Bickley Rd
- 720 Topline St
- 2207 Wessinger Rd
- 223 Bickley View Ct
- 14 Hilton Glen Ct
- 153 Rushton Dr
- 1533 Saugus Ct
- 110 Lake Hilton Dr
- 306 Dolly Horn Ln
- 14 Hilton Glen Ct
- 148 Rushton Dr
- 568 Old Bush River Rd Unit B
- 230 Elm Creek Ct
- 1522 Garrett Ct
- 1351 Tamarind Ln
- 559 Mitscher Way
- 305 Willowood Pkwy
- 221 Crooked Creek Rd
- 760 Murray Lindler Rd
- 153 Pennsylvania Ct
- 1132 Lamplighter Rd
- 405 Eagle Claw Ct
- 112 Candar Ct
- 126 Fair Haven Way
- 1600 Marina Rd
- 825 Burnview Ln
- 1217 Aderley Oak Dr
- 114 Ballentine Crossing Ln
- 210 Glen Rose Cir
