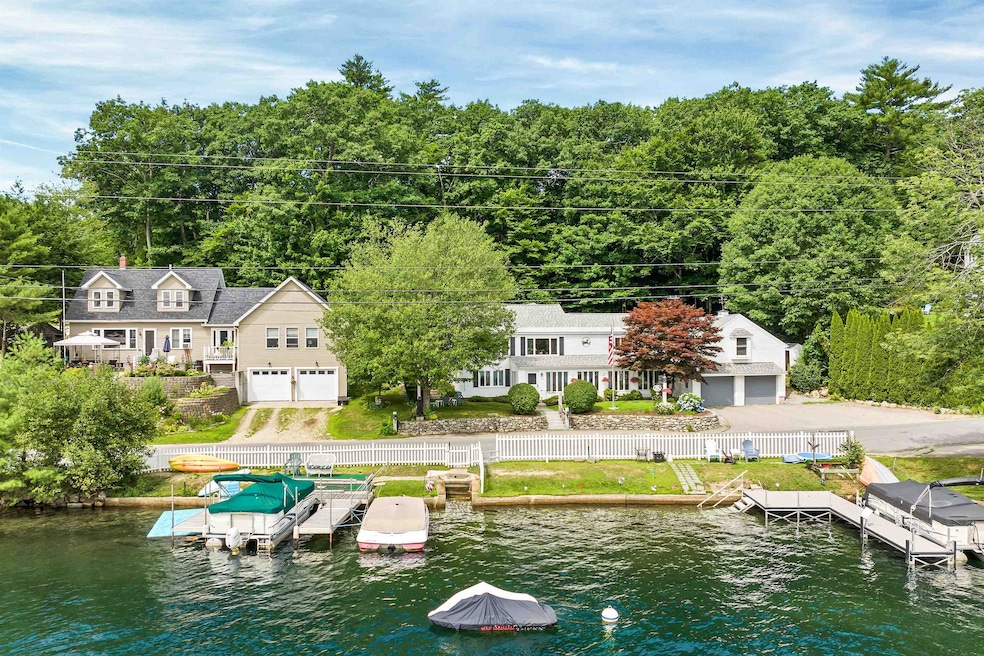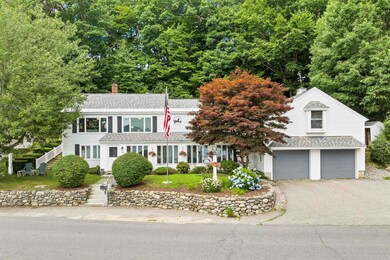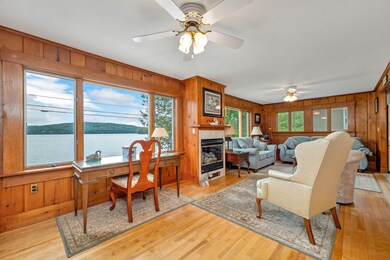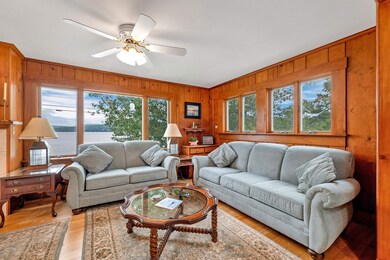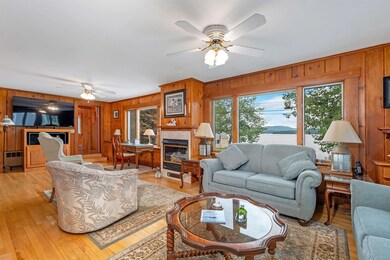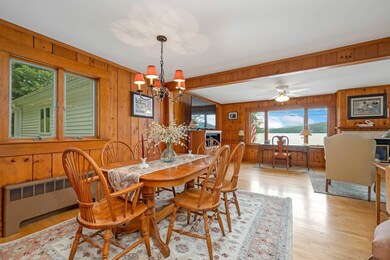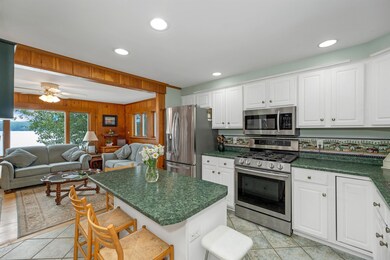
308 Merrymeeting Rd New Durham, NH 03855
Highlights
- Deeded Waterfront Access Rights
- Private Dock
- Lake View
- 55 Feet of Waterfront
- Boat Slip
- Lake Property
About This Home
As of December 2024Welcome home to Merrymeeting Lake, where breathtaking easterly views greet you each morning as you begin your day. This impressive raised ranch offers modern comfort & lakefront living, set on a landscaped lot just steps from the water's edge. Continue a favorite tradition of savoring morning coffee, & having great conversations on the 3 season porch overlooking the water. Inside, the open-concept living area is bathed in natural light, with elegant bay windows framing lake views. Warm wood floors & a cozy gas fireplace create the perfect setting for gatherings & nightly relaxation. The heart of the home flows seamlessly from the kitchen to the entertaining & sleeping areas. The spacious primary bedroom on the second floor features a full bath, walk-in closet, with access to the back deck that has a retractable awning, perfect for outdoor grilling & enjoying the landscape. The finished walkout level includes a second kitchen, bedroom, & bath, ideal for guests or as an in-law suite. Above the attached 2-car garage, a versatile bonus space is perfect for entertaining or accommodating overflow guests. The second-floor laundry room adds convenience, & a generator ensures peace of mind during unexpected events. Spend your days exploring the waters or visiting the nearby marina for a treat. With easy proximity to Boston, this Merrymeeting waterfront home offers the ultimate escape while keeping you connected to conveniences. Delayed showings until Open House 7/27 9a-11
Last Agent to Sell the Property
KW Coastal and Lakes & Mountains Realty/Wolfeboro Brokerage Phone: 603-610-8585 License #056660 Listed on: 07/24/2024

Home Details
Home Type
- Single Family
Est. Annual Taxes
- $9,882
Year Built
- Built in 1940
Lot Details
- 0.52 Acre Lot
- 55 Feet of Waterfront
- Lake Front
- Property fronts a private road
- East Facing Home
- Lot Sloped Up
- Garden
- Property is zoned RAR
Parking
- 2 Car Garage
Property Views
- Lake
- Mountain
Home Design
- Raised Ranch Architecture
- Concrete Foundation
- Wood Frame Construction
- Shingle Roof
- Vinyl Siding
Interior Spaces
- 2-Story Property
- Woodwork
- Ceiling Fan
- Gas Fireplace
- Combination Kitchen and Dining Room
- Partially Finished Basement
- Walk-Out Basement
Kitchen
- Stove
- Gas Range
- Dishwasher
- Kitchen Island
Flooring
- Wood
- Laminate
- Tile
Bedrooms and Bathrooms
- 3 Bedrooms
- Main Floor Bedroom
- Walk-In Closet
- In-Law or Guest Suite
- Bathroom on Main Level
Laundry
- Laundry on upper level
- Dryer
- Washer
Outdoor Features
- Deeded Waterfront Access Rights
- Access To Lake
- Water Access Across The Street
- Boat Slip
- Private Dock
- Docks
- Lake Property
- Deck
- Enclosed patio or porch
Schools
- Kingswood Regional High School
Utilities
- Hot Water Heating System
- Heating System Uses Oil
- 200+ Amp Service
- Gas Available
- Private Water Source
- Drilled Well
- Septic Tank
- Private Sewer
- Leach Field
- High Speed Internet
- Phone Available
- Cable TV Available
Listing and Financial Details
- Legal Lot and Block 017 / 027
Ownership History
Purchase Details
Home Financials for this Owner
Home Financials are based on the most recent Mortgage that was taken out on this home.Purchase Details
Home Financials for this Owner
Home Financials are based on the most recent Mortgage that was taken out on this home.Similar Homes in the area
Home Values in the Area
Average Home Value in this Area
Purchase History
| Date | Type | Sale Price | Title Company |
|---|---|---|---|
| Warranty Deed | $930,000 | None Available | |
| Warranty Deed | $930,000 | None Available | |
| Warranty Deed | $900,000 | None Available | |
| Warranty Deed | $900,000 | None Available |
Mortgage History
| Date | Status | Loan Amount | Loan Type |
|---|---|---|---|
| Open | $744,000 | Purchase Money Mortgage | |
| Closed | $744,000 | Purchase Money Mortgage | |
| Previous Owner | $40,000 | Unknown |
Property History
| Date | Event | Price | Change | Sq Ft Price |
|---|---|---|---|---|
| 12/02/2024 12/02/24 | Sold | $930,000 | -2.1% | $325 / Sq Ft |
| 12/02/2024 12/02/24 | Pending | -- | -- | -- |
| 12/02/2024 12/02/24 | For Sale | $950,000 | +5.6% | $332 / Sq Ft |
| 08/28/2024 08/28/24 | Sold | $900,000 | +12.6% | $315 / Sq Ft |
| 08/03/2024 08/03/24 | Pending | -- | -- | -- |
| 07/24/2024 07/24/24 | For Sale | $799,000 | -- | $280 / Sq Ft |
Tax History Compared to Growth
Tax History
| Year | Tax Paid | Tax Assessment Tax Assessment Total Assessment is a certain percentage of the fair market value that is determined by local assessors to be the total taxable value of land and additions on the property. | Land | Improvement |
|---|---|---|---|---|
| 2024 | $10,716 | $551,500 | $274,500 | $277,000 |
| 2023 | $10,102 | $505,100 | $274,500 | $230,600 |
| 2022 | $9,051 | $505,100 | $274,500 | $230,600 |
| 2021 | $9,021 | $505,100 | $274,500 | $230,600 |
| 2020 | $8,526 | $505,100 | $274,500 | $230,600 |
| 2019 | $7,598 | $320,300 | $145,800 | $174,500 |
| 2018 | $7,491 | $320,800 | $145,800 | $175,000 |
| 2017 | $7,385 | $320,800 | $145,800 | $175,000 |
| 2016 | $7,301 | $320,800 | $145,800 | $175,000 |
| 2015 | $7,106 | $320,800 | $145,800 | $175,000 |
| 2014 | $8,198 | $375,200 | $159,300 | $215,900 |
| 2013 | $8,442 | $375,200 | $159,300 | $215,900 |
Agents Affiliated with this Home
-
Adam Dow

Seller's Agent in 2024
Adam Dow
KW Coastal and Lakes & Mountains Realty/Wolfeboro
(603) 867-7311
37 in this area
1,224 Total Sales
-
Kate Copplestone

Seller's Agent in 2024
Kate Copplestone
BHHS Verani Seacoast
(603) 520-4887
2 in this area
35 Total Sales
Map
Source: PrimeMLS
MLS Number: 5006384
APN: NDUR-000119-000000-000017-000027
- 8 Marsh Hill Rd
- 51 Bear Pond Rd
- 409 Powder Mill Rd
- Lot 17 Baxter
- Lot 1 N Shore Rd
- 00 Marsha
- 0 Innsbruck Dr Unit 5049882
- 0 Innsbruck Dr Unit 5049880
- 0 Innsbruck Dr Unit 5049719
- 0 Innsbruck Dr Unit 5049706
- 0 Innsbruck Dr Unit 5024695
- lot 84 Franconia Dr
- Lot 26-2 Brackett Rd
- 352 S Shore Rd
- 363 S Shore Rd
- 6 Suncook Valley Rd
- 222 Main St
- 29 Main St
- 392 S Shore Rd
- 119 Main St
