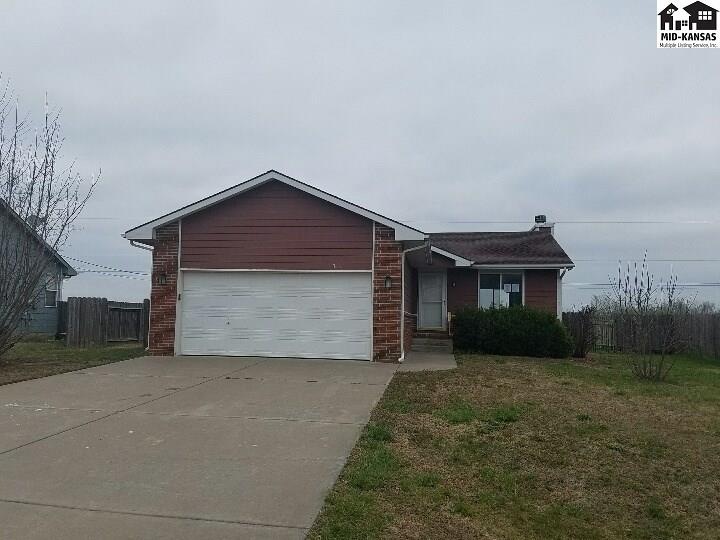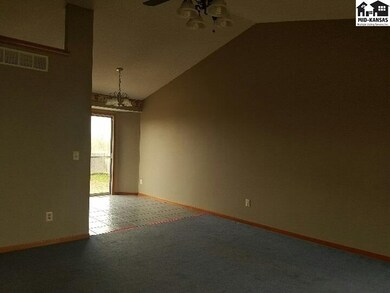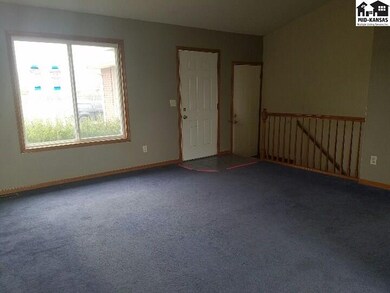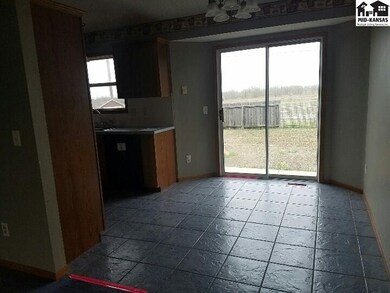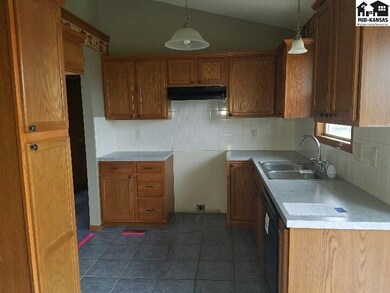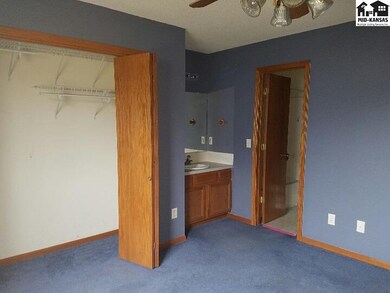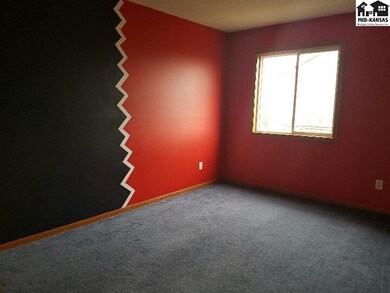
308 N Dacey Ave Bentley, KS 67016
Highlights
- Ranch Style House
- Patio
- Combination Kitchen and Dining Room
- Fireplace
- Central Heating and Cooling System
- Ceiling Fan
About This Home
As of March 2022This 3 bed 2 bath ranch offers over 1700 sqft, vaulted ceilings, fireplace, patio, 2 car garage, fenced yard, and more. Don't miss out on this great buy! To Be Sold AS IS. Case #181-223539.
Last Agent to Sell the Property
GOLDEN INC REALTORS License #BR0001794 Listed on: 04/12/2017
Last Buyer's Agent
MEMBER NON
NONMENBER
Home Details
Home Type
- Single Family
Est. Annual Taxes
- $1,811
Year Built
- Built in 2002
Lot Details
- 10,019 Sq Ft Lot
- Wood Fence
Parking
- 2 Car Attached Garage
Home Design
- Ranch Style House
- Frame Construction
- Composition Roof
Interior Spaces
- Ceiling Fan
- Fireplace
- Combination Kitchen and Dining Room
- Laundry on lower level
Kitchen
- Range Hood
- Dishwasher
Bedrooms and Bathrooms
- 2 Main Level Bedrooms
- 2 Full Bathrooms
Basement
- Basement Fills Entire Space Under The House
- 1 Bedroom in Basement
- Natural lighting in basement
Schools
- Bentley Primary Elementary School
- Halstead Middle School
- Halstead High School
Additional Features
- Patio
- City Lot
- Central Heating and Cooling System
Ownership History
Purchase Details
Home Financials for this Owner
Home Financials are based on the most recent Mortgage that was taken out on this home.Purchase Details
Home Financials for this Owner
Home Financials are based on the most recent Mortgage that was taken out on this home.Purchase Details
Purchase Details
Purchase Details
Home Financials for this Owner
Home Financials are based on the most recent Mortgage that was taken out on this home.Purchase Details
Similar Home in Bentley, KS
Home Values in the Area
Average Home Value in this Area
Purchase History
| Date | Type | Sale Price | Title Company |
|---|---|---|---|
| Warranty Deed | -- | Security 1St Title | |
| Special Warranty Deed | -- | None Available | |
| Special Warranty Deed | -- | None Available | |
| Sheriffs Deed | $97,259 | None Available | |
| Special Warranty Deed | -- | None Available | |
| Sheriffs Deed | $116,576 | None Available |
Mortgage History
| Date | Status | Loan Amount | Loan Type |
|---|---|---|---|
| Open | $161,963 | New Conventional | |
| Previous Owner | $99,111 | FHA | |
| Previous Owner | $106,537 | FHA |
Property History
| Date | Event | Price | Change | Sq Ft Price |
|---|---|---|---|---|
| 03/23/2022 03/23/22 | Sold | -- | -- | -- |
| 02/18/2022 02/18/22 | Pending | -- | -- | -- |
| 02/09/2022 02/09/22 | For Sale | $159,900 | +68.3% | $92 / Sq Ft |
| 06/12/2017 06/12/17 | Sold | -- | -- | -- |
| 05/01/2017 05/01/17 | Pending | -- | -- | -- |
| 04/12/2017 04/12/17 | For Sale | $95,000 | -- | $53 / Sq Ft |
Tax History Compared to Growth
Tax History
| Year | Tax Paid | Tax Assessment Tax Assessment Total Assessment is a certain percentage of the fair market value that is determined by local assessors to be the total taxable value of land and additions on the property. | Land | Improvement |
|---|---|---|---|---|
| 2025 | $3,178 | $20,850 | $5,325 | $15,525 |
| 2023 | $3,178 | $16,871 | $2,438 | $14,433 |
| 2022 | $2,423 | $15,065 | $2,300 | $12,765 |
| 2021 | $0 | $14,076 | $2,300 | $11,776 |
| 2020 | $2,097 | $13,283 | $2,300 | $10,983 |
| 2019 | $1,969 | $12,294 | $2,300 | $9,994 |
| 2018 | $1,864 | $11,708 | $1,691 | $10,017 |
| 2017 | $1,825 | $0 | $0 | $0 |
| 2016 | $1,811 | $0 | $0 | $0 |
| 2015 | -- | $0 | $0 | $0 |
| 2014 | -- | $0 | $0 | $0 |
Agents Affiliated with this Home
-
Jerrome Castillo

Seller's Agent in 2022
Jerrome Castillo
Titan Realty
(316) 312-6697
109 Total Sales
-
Cindy Carnahan

Buyer's Agent in 2022
Cindy Carnahan
Reece Nichols South Central Kansas
(316) 393-3034
872 Total Sales
-
Tim Holt

Seller's Agent in 2017
Tim Holt
GOLDEN INC REALTORS
(316) 729-0900
57 Total Sales
-
M
Buyer's Agent in 2017
MEMBER NON
NONMENBER
Map
Source: Mid-Kansas MLS
MLS Number: 34916
APN: 041-11-0-32-01-002.00C
- Lot 24 Block E
- 117 N Wichita St
- 00000 E Sterling St
- Lot 25 Block E
- Lot 19 Block E
- Lot 26 Block E
- Lot 27 Block E
- Lot 18 Block E
- Lot 17 Block E
- Lot 28 Block E
- Lot 16 Block E
- 115 N Devinshire Ave
- Lot 29 Block E
- Lot 2 Block D
- 00000 Castle Estates Replat Add
- 00000 Castle Estate Replat Add
- Lot 30 Block E
- Lot 32 Block E
- 101 S Davidson Ave
- Lot 33 Block E
