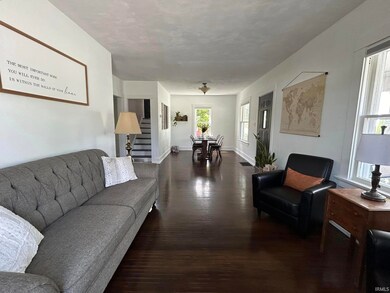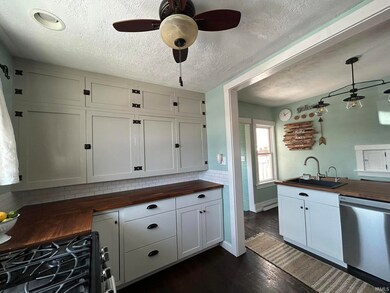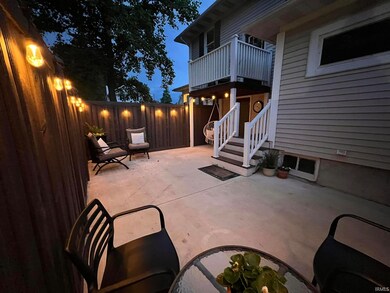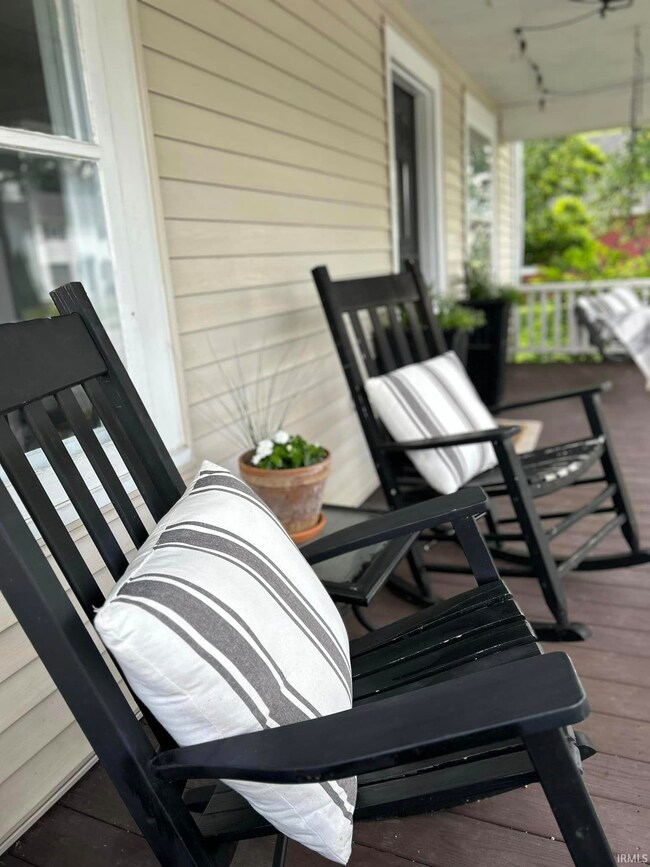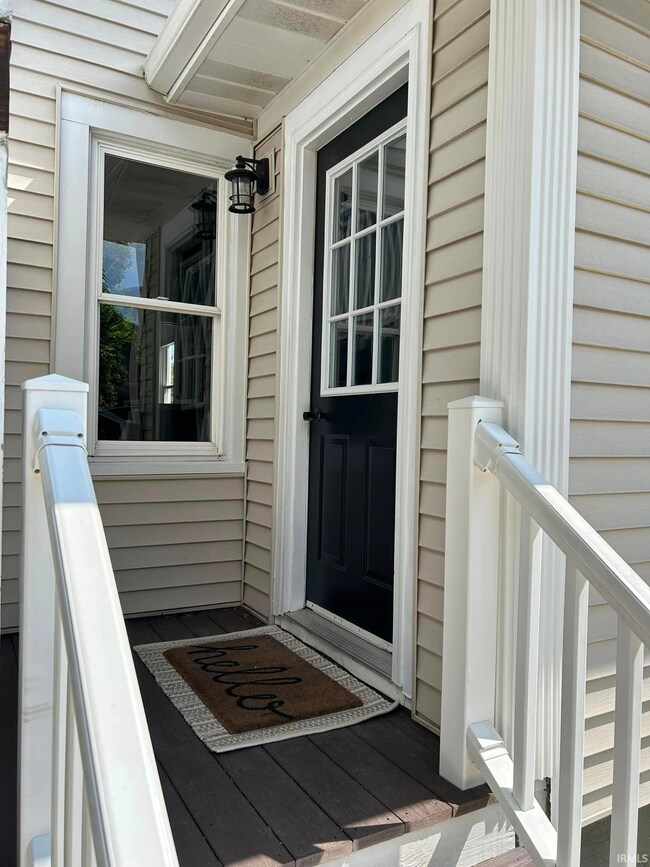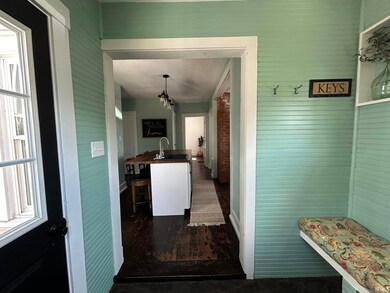
308 N Jefferson St Ossian, IN 46777
Highlights
- Corner Lot
- Forced Air Heating and Cooling System
- Wood Siding
- 1 Car Detached Garage
About This Home
As of June 2024PRISTINE UPDATED VINTAGE-CHIC CRAFTSMAN in desirable Ossian, Indiana! * Heritage Charm meets All the Modern Conveniences in Style! * Immaculate Kitchen - New Updated Bathrooms - Original Hardwood Floors - Original Woodwork - Sun Balcony – Relaxation Front Porch – Tranquil Private Entertainment Patio! * 1648SF 4 BR 2BA * Well Preserved Survivor Throughout! * The Craftsmanship & Charm of the facade is a hint to the Century Charm & Architectural Details that await throughout! * Spend daily life immersed in the charm of Vintage Living in your Spacious home with Iconic Woodwork, Tasteful Modern Conveniences & Period Details! * Front Living Room, Gourmet Kitchen, Main Floor Bedroom & Full Bath outfit the Main Floor while the stairway with landing and walk-out Sun Balcony lead to Three More Comfortably Sized Bedrooms, Laundry/Craft Room & Full Bath upstairs! * Living Room Opens to Full Width Covered Front Porch * OUTSIDE LIVING with Private Fenced Patio! * Detached Garage with Overhead Door & Opener * Close to Schools, Shopping, Ft Wayne Commute, Everything Ossian has to offer & Great Neighbors!
Last Agent to Sell the Property
Duane Miller Real Estate Brokerage Phone: 260-437-8088 Listed on: 05/29/2024
Last Buyer's Agent
Duane Miller Real Estate Brokerage Phone: 260-437-8088 Listed on: 05/29/2024
Home Details
Home Type
- Single Family
Est. Annual Taxes
- $714
Year Built
- Built in 1928
Lot Details
- 0.25 Acre Lot
- Lot Dimensions are 66x165
- Corner Lot
Parking
- 1 Car Detached Garage
Home Design
- Brick Exterior Construction
- Wood Siding
- Vinyl Construction Material
Interior Spaces
- 2-Story Property
- Basement Fills Entire Space Under The House
Bedrooms and Bathrooms
- 4 Bedrooms
Schools
- Ossian Elementary School
- Norwell Middle School
- Norwell High School
Utilities
- Forced Air Heating and Cooling System
- Heating System Uses Gas
Listing and Financial Details
- Assessor Parcel Number 90-02-15-511-003.000-009
Ownership History
Purchase Details
Home Financials for this Owner
Home Financials are based on the most recent Mortgage that was taken out on this home.Similar Homes in Ossian, IN
Home Values in the Area
Average Home Value in this Area
Purchase History
| Date | Type | Sale Price | Title Company |
|---|---|---|---|
| Warranty Deed | $190,000 | None Listed On Document |
Mortgage History
| Date | Status | Loan Amount | Loan Type |
|---|---|---|---|
| Open | $190,000 | New Conventional | |
| Previous Owner | $60,000 | New Conventional |
Property History
| Date | Event | Price | Change | Sq Ft Price |
|---|---|---|---|---|
| 06/28/2024 06/28/24 | Sold | $190,000 | +5.6% | $115 / Sq Ft |
| 05/29/2024 05/29/24 | Pending | -- | -- | -- |
| 05/29/2024 05/29/24 | For Sale | $179,900 | +111.6% | $109 / Sq Ft |
| 05/18/2016 05/18/16 | Sold | $85,000 | -26.1% | $52 / Sq Ft |
| 05/04/2016 05/04/16 | Pending | -- | -- | -- |
| 01/04/2016 01/04/16 | For Sale | $115,000 | -- | $70 / Sq Ft |
Tax History Compared to Growth
Tax History
| Year | Tax Paid | Tax Assessment Tax Assessment Total Assessment is a certain percentage of the fair market value that is determined by local assessors to be the total taxable value of land and additions on the property. | Land | Improvement |
|---|---|---|---|---|
| 2024 | $802 | $142,500 | $10,300 | $132,200 |
| 2023 | $677 | $129,400 | $9,400 | $120,000 |
| 2022 | $714 | $128,200 | $9,200 | $119,000 |
| 2021 | $663 | $123,200 | $9,200 | $114,000 |
| 2020 | $490 | $109,300 | $6,000 | $103,300 |
| 2019 | $441 | $100,100 | $6,000 | $94,100 |
| 2018 | $415 | $97,300 | $6,000 | $91,300 |
| 2017 | $333 | $96,200 | $6,000 | $90,200 |
| 2016 | $169 | $59,700 | $4,800 | $54,900 |
| 2014 | $812 | $59,700 | $4,900 | $54,800 |
| 2013 | $618 | $45,400 | $7,500 | $37,900 |
Agents Affiliated with this Home
-
Duane Miller

Seller's Agent in 2024
Duane Miller
Duane Miller Real Estate
(260) 437-8088
1 in this area
115 Total Sales
-
Sam Haiflich

Seller's Agent in 2016
Sam Haiflich
BKM Real Estate
(260) 740-7299
54 in this area
159 Total Sales
Map
Source: Indiana Regional MLS
MLS Number: 202419593
APN: 90-02-15-511-003.000-009
- 208 N Jefferson St
- 708 N Metts St
- 10221 N State Road 1
- 420 Beechwood Dr
- 215 Ironwood Ln
- 406 Piper Ct
- 410 Piper Ct
- TBD E 900 N
- 519 Aviation Dr
- 1609 Diane Dr
- 404 Ridge Ct
- TBD N State Road 1
- TBD 850 N
- 4524 E 800 N
- 6936 N State Road 1
- 00 W Yoder Rd
- 6378 N 100 E
- 6474 N 75 E
- 6880 N Meridian Rd
- 8276 N 100 W

